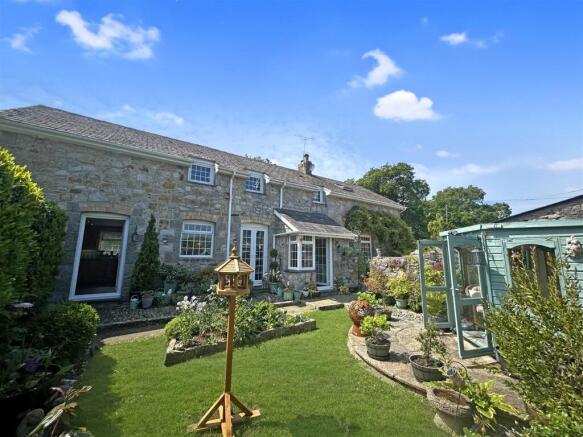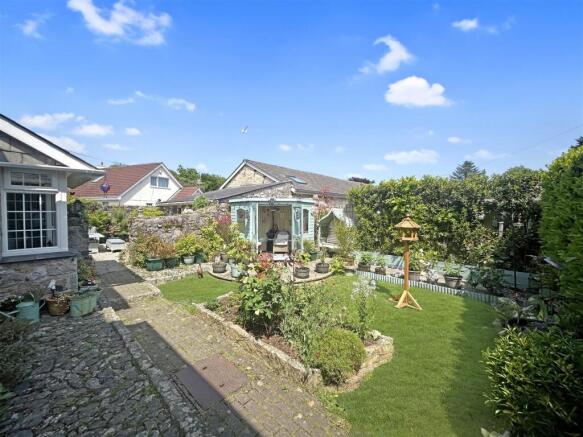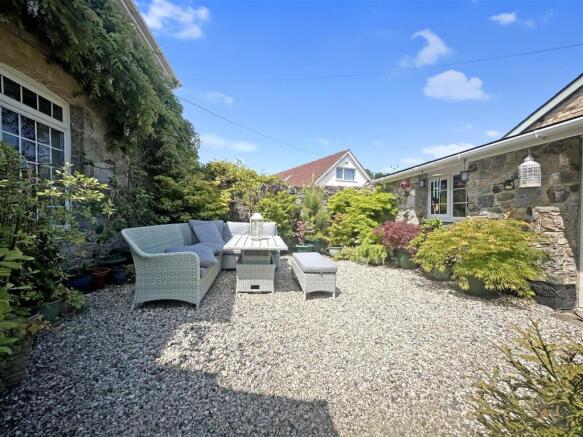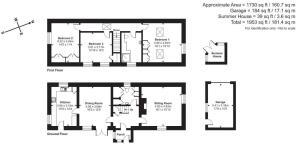Teigngrace

- PROPERTY TYPE
Detached
- BEDROOMS
3
- BATHROOMS
1
- SIZE
1,637 sq ft
152 sq m
- TENUREDescribes how you own a property. There are different types of tenure - freehold, leasehold, and commonhold.Read more about tenure in our glossary page.
Freehold
Description
Situation - The property is situated on the edge of the small hamlet of Teigngrace, offering good access to both Newton Abbot and the A38. Teigngrace sits in quiet countryside with easy access to the large conurbations of Bovey Tracey and Newton Abbot and communications via the A38 Devon Expressway. On the edge of the Hamlet is the renowned Stover private school, this co-educational independent day and boarding school is just 2.5 miles from the property. In addition to this, the River Teign and Stover Country Park are within close proximity and the village has a strong and active community, offering the best of Devon country lifestyle.
The larger towns of Newton Abbot, Exeter and Torquay are all easily accessible with Newton Abbot having a mainline railway station in the town providing speedy access to London Paddington, together with a comprehensive range of shopping, recreational facilities, primary and secondary schools.
Description - Owls Corner is a charming 3-bedroom stone cottage situated in the heart of the village, blending rustic character with modern comfort. This lovely home features cosy living spaces and a picturesque cottage garden, perfect for outdoor relaxation. A perfect retreat for those seeking a peaceful village lifestyle with all amenities close by.
Accommodation - This charming home blends traditional character with modern amenities. The entrance hall, featuring re-engineered oak flooring, provides access to the spacious sitting room with a stone fireplace, gas flame stove, and windows on both the front and side. The adjacent dining room, with French windows and an additional garden-facing window, continues the oak flooring and includes wall light points and inset spotlights.
The dining room leads to a well-equipped kitchen/breakfast room, which offers solid oak units, a 5-ring gas cooker with a stainless steel extractor hood, integrated appliances, and a stable door to the garden. Tiled flooring, a cupboard with space for a washing machine and dryer, and an oil-fired boiler complete the kitchen. The ground-floor cloakroom is fully tiled and includes a WC, wash hand basin, and ample storage space.
Upstairs, the first floor features three double bedrooms. The master bedroom is particularly spacious, with fitted wardrobes, a vaulted ceiling, and Velux windows with solar-powered blinds. The second bedroom also has fitted wardrobes and exposed beams. The third bedroom/study overlooks the garden. The fully tiled family bathroom includes a large shower wet-room and provides access to a boarded loft for extra storage.
Outside - The cottage garden is a delightful retreat, filled with a diverse range of planting offering vibrant colours through the season. A charming summer house offers a peaceful space to enjoy the village serenity, while the patio area provides an ideal spot for outdoor seating or dining while the garden also features a well-maintained lawn.
Either side of the house the property enjoys a right of way servicing access. On one side, the gravel drive leads to a garage which offers useful storage space which can be assessed via a pedestrian door from the garden, while there is a right to park one car on the gravel driveway to the other side of the property along with a visitor parking space.
Services - Mains water, electricity and drainage. Oil fired central heating. Ofcom advises that superfast broadband is available to the property, while mobile coverage from some major providers is limited.
Local Authority - Teignbridge District Council, Forde House, Brunel Road, Newton Abbot, Devon, TQ12 4XX. Tel: . E-mail: .
Directions - From Newton Abbot proceed on Exeter Road out of the town and while passing the Eden car garage take the slight right signposted to Kingsteignton, continuing for a third of a mile before turning left at Teignbridge Gate Cross signposted to Teigngrace. Follow the road up the hill continue for three quarters of a mile, passing twelve oaks campsite and into the village of Teigngrace, after the 90° right hand turn proceed past the church where the property can be found immediately in front of you on the left hand bend.
Brochures
TeigngraceBrochure- COUNCIL TAXA payment made to your local authority in order to pay for local services like schools, libraries, and refuse collection. The amount you pay depends on the value of the property.Read more about council Tax in our glossary page.
- Band: E
- PARKINGDetails of how and where vehicles can be parked, and any associated costs.Read more about parking in our glossary page.
- Yes
- GARDENA property has access to an outdoor space, which could be private or shared.
- Yes
- ACCESSIBILITYHow a property has been adapted to meet the needs of vulnerable or disabled individuals.Read more about accessibility in our glossary page.
- Ask agent
Teigngrace
Add an important place to see how long it'd take to get there from our property listings.
__mins driving to your place
Get an instant, personalised result:
- Show sellers you’re serious
- Secure viewings faster with agents
- No impact on your credit score
Your mortgage
Notes
Staying secure when looking for property
Ensure you're up to date with our latest advice on how to avoid fraud or scams when looking for property online.
Visit our security centre to find out moreDisclaimer - Property reference 33896060. The information displayed about this property comprises a property advertisement. Rightmove.co.uk makes no warranty as to the accuracy or completeness of the advertisement or any linked or associated information, and Rightmove has no control over the content. This property advertisement does not constitute property particulars. The information is provided and maintained by RE/MAX Property Hub, Devon. Please contact the selling agent or developer directly to obtain any information which may be available under the terms of The Energy Performance of Buildings (Certificates and Inspections) (England and Wales) Regulations 2007 or the Home Report if in relation to a residential property in Scotland.
*This is the average speed from the provider with the fastest broadband package available at this postcode. The average speed displayed is based on the download speeds of at least 50% of customers at peak time (8pm to 10pm). Fibre/cable services at the postcode are subject to availability and may differ between properties within a postcode. Speeds can be affected by a range of technical and environmental factors. The speed at the property may be lower than that listed above. You can check the estimated speed and confirm availability to a property prior to purchasing on the broadband provider's website. Providers may increase charges. The information is provided and maintained by Decision Technologies Limited. **This is indicative only and based on a 2-person household with multiple devices and simultaneous usage. Broadband performance is affected by multiple factors including number of occupants and devices, simultaneous usage, router range etc. For more information speak to your broadband provider.
Map data ©OpenStreetMap contributors.




