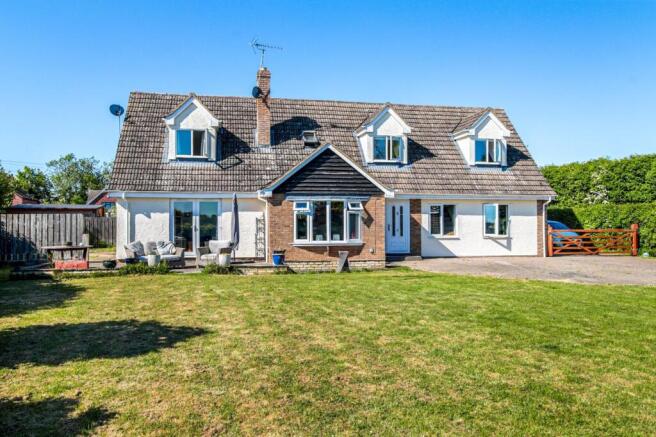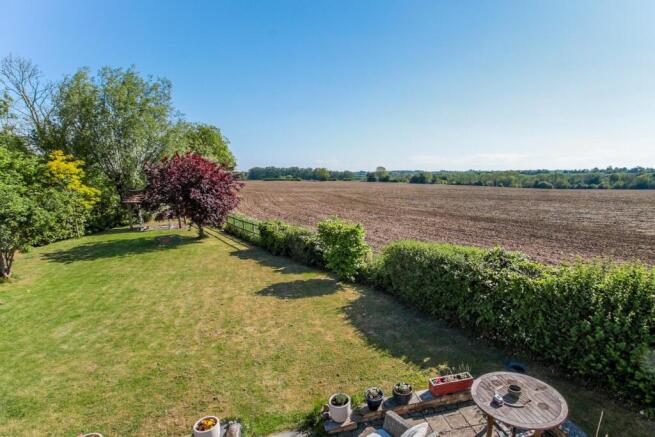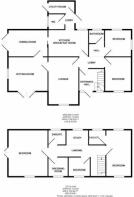
Sparks Lane, Ridgewell, Halstead

- PROPERTY TYPE
Detached
- BEDROOMS
5
- BATHROOMS
3
- SIZE
1,862 sq ft
173 sq m
- TENUREDescribes how you own a property. There are different types of tenure - freehold, leasehold, and commonhold.Read more about tenure in our glossary page.
Freehold
Key features
- Stunning countryside views throughout
- Five spacious bedrooms
- Two ground floor bedrooms
- Multiple reception rooms
- Modern kitchen with appliances
- Ground and first floor bathrooms
- Landscaped 0.22-acre corner plot
- Garage and ample parking
- Detached with versatile layout
Description
A beautifully positioned and impressively proportioned family home set on a 0.22-acre plot, enjoying uninterrupted views across open countryside. This versatile five/six-bedroom property offers over 2,400 sq ft of accommodation, including multiple reception rooms, a modern kitchen/breakfast room, ground and first floor bathrooms, and generous bedroom space — all enhanced by charming character features and light-filled interiors. The landscaped gardens, extensive parking, and detached garage complete this rare offering, ideal for growing families or multi-generational living.
Ridgewell - Nestled in the scenic North Essex countryside, the charming village of Ridgewell offers a peaceful rural lifestyle while remaining well connected to nearby towns and transport links. Steeped in history and surrounded by rolling farmland, Ridgewell features a welcoming community, a well-regarded village pub, a parish church, and a local primary school — all within walking distance. The village is ideally placed for access to the market towns of Haverhill and Halstead, while also offering convenient routes to Braintree, Cambridge, and Stansted Airport, making it an ideal location for both commuters and those seeking a tranquil country retreat.
ENTRANCE HALL
11' 10" x 9' 9" (3.61m x 2.97m) Max
A welcoming entrance hall accessed via a double-glazed opaque front door with matching side panel and additional window, framing picturesque views across the garden and open fields beyond. Stairs rise to the first floor, with a door leading to the inner lobby. There are doors to a useful under-stairs storage cupboard, an additional built-in cupboard, and further access to the lounge, kitchen/breakfast room, bathroom, and two bedrooms.
LOUNGE
16' x 11' 3" (4.88m x 3.43m)
A bright and comfortable space with a double-glazed Oriel bay window offering serene garden and countryside views. Features a characterful open fireplace with an oak surround, creating a warm and homely focal point. Door to:
SITTING ROOM
15' 5" x 10' (4.7m x 3.05m)
Enjoy uninterrupted field views from the double-glazed French doors leading directly out to the rear garden, complemented by an additional side window capturing further scenic outlooks.
DINING ROOM
15' 5" x 10' 0" (4.7m x 3.05m)
A generous space ideal for entertaining, with double sliding doors into the kitchen/breakfast room and French doors opening to the garden, all while enjoying open field views.
KITCHEN/BREAKFAST ROOM
17' 4" x 9' 10" (5.28m x 3m)
Well-equipped with a range of matching wall and base units, roll-top work surfaces, and a stainless steel sink with drainer and mixer tap. Features include a Calor gas four-ring hob with extractor, eye-level double oven and grill, integrated dishwasher, fridge/freezer, tiled splashbacks, and flooring. A double-glazed side window provides natural light. Doors lead to the dining room, inner lobby, and rear lobby.
REAR LOBBY
Accessed from the driveway via a double-glazed entrance door. Doors lead to the utility room and ground floor WC.
UTILITY ROOM
9' 5" x 6' (2.87m x 1.83m)
Functional and spacious, with a stainless steel sink and drainer, base and wall units, and space/plumbing for a washing machine. Features underfloor heating hot water tank, tiled floor, and double-glazed door to the garden.
GROUND FLOOR WC
With a double-glazed opaque window to the rear, this convenient cloakroom includes a low-level flush WC, wash hand basin, tiled splashbacks and floor, and a radiator.
BEDROOM
11' 10" x 9' 9" (3.61m x 2.97m)
Dual-aspect double-glazed windows to the front and garden, offering elevated field views.
BEDROOM
9' 10" x 9' 10" (3m x 3m)
Double-glazed side window and easy-clean tiled flooring.
BATHROOM
Modern family bathroom with a double-glazed opaque side window, low-level WC, pedestal wash basin, ‘P’-shaped bath with mixer tap, shower over and screen, heated towel rail, and fully tiled walls and flooring.
FIRST FLOOR
LANDING
A versatile landing area, ideal as a study or reading nook, with a Velux window providing natural light. Doors to four bedrooms and the shower room.
BEDROOM
15' 4" x 14' 10" (4.67m x 4.52m)
A truly stunning principal bedroom with double-glazed French doors to a Juliet balcony, perfectly framing sweeping countryside views. An additional window enhances the room’s natural light and garden outlook.
BEDROOM
16' 5" x 9' 10" (5m x 3m)
A spacious bedroom with double-glazed window overlooking the main garden and fields beyond. Includes built-in wardrobes and access to:
ENSUITE
Includes a Velux window, low-level flush WC, pedestal wash basin, corner shower cubicle, and tasteful tiled walls and flooring.
BEDROOM
10' x 7' 9" (3.05m x 2.36m)
Double-glazed window with lovely garden and countryside views.
DRESSING ROOM
9' 3" x 6' 8" (2.82m x 2.03m)
A handy dressing room featuring a Velux window to the rear.
SHOWER ROOM
A sleek, contemporary shower room with independent double shower cubicle, low-level WC, pedestal basin, tiled flooring and walls, and Velux window.
EXTERIOR
Positioned on a generous 0.22-acre corner plot, the home is approached via a block-paved driveway offering ample parking and access to a DETACHED GARAGE with up-and-over door, power and light.
The rear garden begins with a spacious paved patio area, ideal for outdoor dining, and extends to a well-maintained lawn bordered by hedging and a five-bar gate. A charming pergola with patio seating area lies at the far end, perfect for relaxation. The side garden features further lawn, a timber shed, an oil tank, and a second patio — all enjoying uninterrupted field and countryside views.
Viewings - By appointment with the agents.
Special Notes - 1. None of the fixtures and fittings are necessarily included. Buyers should confirm any specific inclusions when making an offer.
2. Please note that none of the appliances or the services at this property have been checked and we would recommend that these are tested by a qualified person before entering into any commitment. Please note that any request for access to test services is at the discretion of the owner.
3. Floorplans are produced for identification purposes only and are in no way a scale representation of the accommodation.
Brochures
Sparks Lane, Ridgewell, Halstead- COUNCIL TAXA payment made to your local authority in order to pay for local services like schools, libraries, and refuse collection. The amount you pay depends on the value of the property.Read more about council Tax in our glossary page.
- Band: D
- PARKINGDetails of how and where vehicles can be parked, and any associated costs.Read more about parking in our glossary page.
- Garage,Driveway
- GARDENA property has access to an outdoor space, which could be private or shared.
- Yes
- ACCESSIBILITYHow a property has been adapted to meet the needs of vulnerable or disabled individuals.Read more about accessibility in our glossary page.
- Ask agent
Energy performance certificate - ask agent
Sparks Lane, Ridgewell, Halstead
Add an important place to see how long it'd take to get there from our property listings.
__mins driving to your place
Get an instant, personalised result:
- Show sellers you’re serious
- Secure viewings faster with agents
- No impact on your credit score
Your mortgage
Notes
Staying secure when looking for property
Ensure you're up to date with our latest advice on how to avoid fraud or scams when looking for property online.
Visit our security centre to find out moreDisclaimer - Property reference 33896469. The information displayed about this property comprises a property advertisement. Rightmove.co.uk makes no warranty as to the accuracy or completeness of the advertisement or any linked or associated information, and Rightmove has no control over the content. This property advertisement does not constitute property particulars. The information is provided and maintained by Jamie Warner Estate Agents, Haverhill. Please contact the selling agent or developer directly to obtain any information which may be available under the terms of The Energy Performance of Buildings (Certificates and Inspections) (England and Wales) Regulations 2007 or the Home Report if in relation to a residential property in Scotland.
*This is the average speed from the provider with the fastest broadband package available at this postcode. The average speed displayed is based on the download speeds of at least 50% of customers at peak time (8pm to 10pm). Fibre/cable services at the postcode are subject to availability and may differ between properties within a postcode. Speeds can be affected by a range of technical and environmental factors. The speed at the property may be lower than that listed above. You can check the estimated speed and confirm availability to a property prior to purchasing on the broadband provider's website. Providers may increase charges. The information is provided and maintained by Decision Technologies Limited. **This is indicative only and based on a 2-person household with multiple devices and simultaneous usage. Broadband performance is affected by multiple factors including number of occupants and devices, simultaneous usage, router range etc. For more information speak to your broadband provider.
Map data ©OpenStreetMap contributors.





