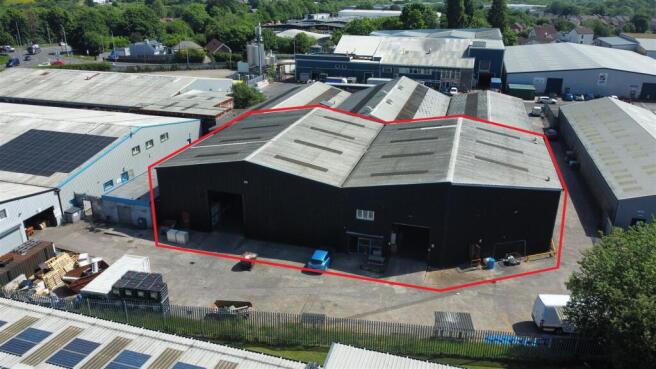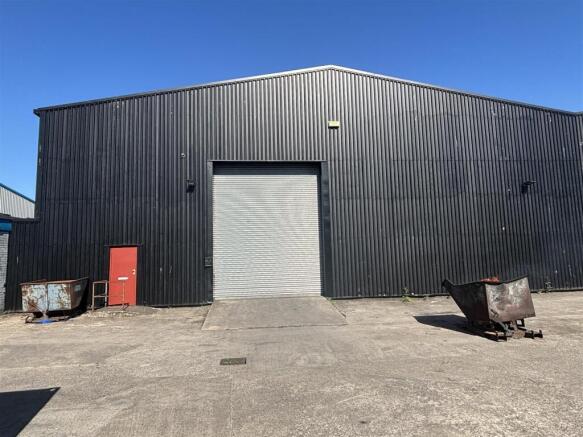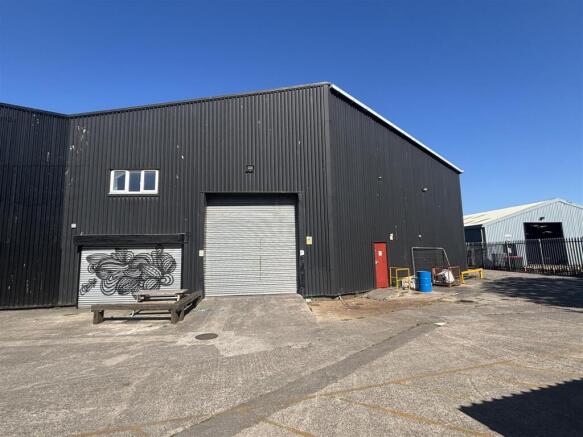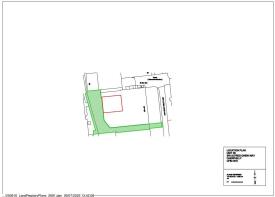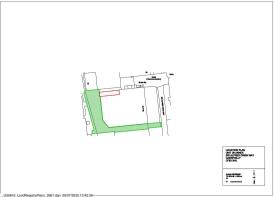Units 29 & 30, Sir Alfred Owen Way, Pontygwindy Industrial Estate, Caerphilly
- SIZE AVAILABLE
11,189 sq ft
1,039 sq m
- SECTOR
Light industrial facility for sale
Key features
- A rare opportunity to acquire a substantial industrial / warehouse unit
- Total Gross Internal Area (GIA) circa 11,189 sq ft (1,039.48 sq m)
- Additional mezzanine areas totalling circa 4,951 sq ft (459.95 sq m)
- Located on established industrial / trading estate with excellent road links
- Minimum eaves height of 6.18m
- Price £550,000 exclusive
- Freehold subject to Vacant Possession
- EPC: Unit 29 (C-61) Unit 30 (C-61)
Description
Location - The property is located on Pontygwindy Industrial Estate which is approximately 1 mile north of Caerphilly Town Centre and is accessed via the A469 which is the main arterial roadway into Caerphilly from the north.
The estate is situated less than a third of a mile from the A468 ring road and less than half a mile from the A469 dual carriageway. The A468 in turn gives access to the A470 Cardiff to Merthyr dual carriageway approximately 3 miles to the south east which links to the M4 motorway at Junction 32.
Description - The property comprises a substantial industrial / warehouse unit of steel portal frame construction with profile sheet cladding which forms part of a larger block of units. Unit 29 benefits from an electrically operated roller shutter door which measures approximately 4m (w) x 5.1m (h). Unit 30 benefits from an electrically operated roller shutter door which measures approximately 3.6m (w) x 4m (h), reception, kitchen facility, offices, stores and a WC facility. Both units have a minimum eaves height of 6.18m and a maximum eaves height of 7.88m and benefit from additional mezzanine floor areas circa 4,951 sq ft (459.95 sq m) in total. Lighting is provided by fluorescent strip tubes.
Externally the property is accessed via the adjacent roadway which forms part of the Land Registry title and provides access to the compound and parking which is secured and locked with gated access. We understand that Unit 28 has a Right of Way to access their property.
Accommodation - From measurements taken onsite, we have calculated the following Gross Internal Areas (GIA) :-
Total Gross Internal Area (GIA) :-
11,189 sq ft (1,039.48 sq m)
Plus additional mezzanine area of 4,951 sq ft (459.95 sq m)
Services - We understand that the property benefits from mains electric, water and drainage. Only Unit 30 benefits from a gas connection. However, we have not tested any of the service installations and prospective purchasers must satisfy themselves independently as to the state and condition of such items prior to the transaction completing.
Tenure - Freehold Title No's WA795393 & CYM594010 subject to Vacant Possession. For clarity, the single storey office adjacent to Unit 29 will be excluded from the sale and the vendor will undertake the required works to block up the interconnecting access.
Price - £550,000 exclusive.
Planning - All prospective purchasers to make their own enquiries with the Local Authority in relation to planning. We understand that the current uses are longstanding and in compliance with planning policy.
Business Rates - We have made online enquiries of the Valuation Office who confirm the following Rateable Value:
Unit 29 - Rateable Value: £19,000
Unit 30 - Rateable Value: £21,250
Uniform Business Rate (UBR): 56.8
We advise all interested parties should make their own enquiries with the Valuation Office Agency and Local Authority in this regard.
Energy Performance Certificate - EPC Rating: Unit 29 (C-61) Unit 30 (C-61).
Vat - All figures quoted are exclusive of Value Added Tax (VAT). Any interested party should satisfy themselves as to the incidence of VAT in respect of any transaction.
Plans, Areas & Schedules - Any plans have been prepared to the foremost accuracy based on Land Registry plans. Any plans within these particulars are published for illustrative purposes only. The accuracy of such plans are not guaranteed.
Anti Money Laundering - As part of our obligations under the UK Money Laundering Regulations 2017, Harris & Birt will require any purchaser or tenant to provide proof of identity along with any other supporting documentation requested.
Viewing Arrangements - Strictly by appointment only with the sole agents Harris & Birt. Please contact our office to arrange an appointment.
Daniel Jones MSc BSc (Hons) MRICS
or
Kelly Lakin BSc (Hons) MNAEA (Comm)
/
All Enquiries - Harris & Birt Chartered Surveyors and Estate Agents
65 High Street
Cowbridge
Vale of Glamorgan
CF71 7AF
Brochure created 19th May 2025 - Ref: ICW38
Brochures
Units 29 & 30, Sir Alfred Owen Way, Pontygwindy Industrial Estate, Caerphilly
NEAREST STATIONS
Distances are straight line measurements from the centre of the postcode- Energlyn & Churchill Park Station0.5 miles
- Aber Station1.1 miles
- Llanbradach Station0.9 miles
Notes
Disclaimer - Property reference 33896694. The information displayed about this property comprises a property advertisement. Rightmove.co.uk makes no warranty as to the accuracy or completeness of the advertisement or any linked or associated information, and Rightmove has no control over the content. This property advertisement does not constitute property particulars. The information is provided and maintained by Harris & Birt, Cardiff. Please contact the selling agent or developer directly to obtain any information which may be available under the terms of The Energy Performance of Buildings (Certificates and Inspections) (England and Wales) Regulations 2007 or the Home Report if in relation to a residential property in Scotland.
Map data ©OpenStreetMap contributors.
