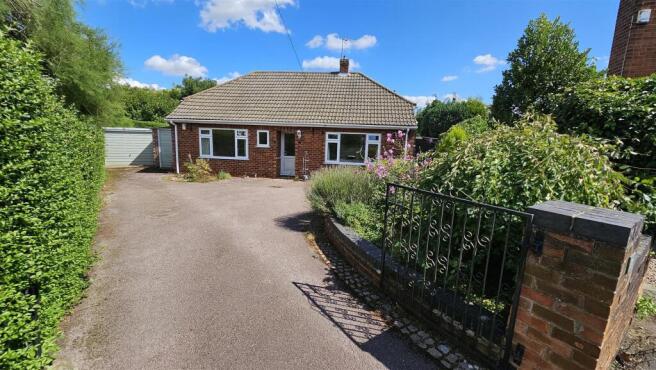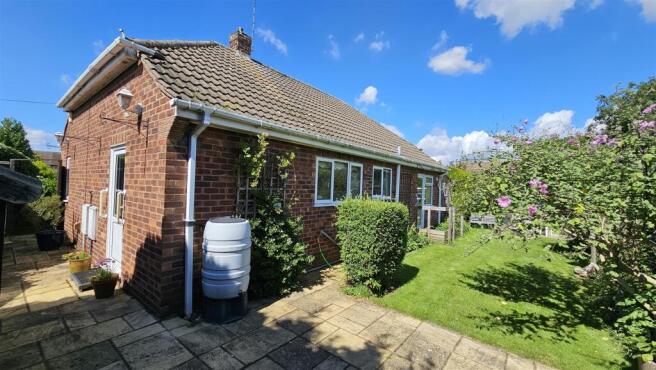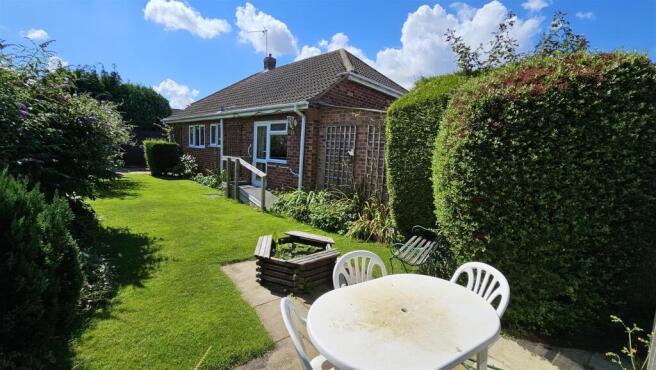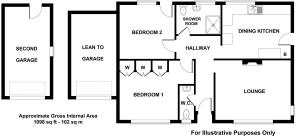
Banks Crescent, Bingham

Letting details
- Let available date:
- Now
- Deposit:
- £1,440A deposit provides security for a landlord against damage, or unpaid rent by a tenant.Read more about deposit in our glossary page.
- Min. Tenancy:
- Ask agent How long the landlord offers to let the property for.Read more about tenancy length in our glossary page.
- Let type:
- Short term
- Furnish type:
- Unfurnished
- Council Tax:
- Ask agent
- PROPERTY TYPE
Detached Bungalow
- BEDROOMS
2
- BATHROOMS
1
- SIZE
Ask agent
Description
Located within a quiet cul-de-sac setting within one of the areas most sought after locations, The Banks, this well maintained and neutrally presented detached bungalow benefits from UPVC double glazing, gas central heating, low maintenance UPVC soffits and fascias and cavity wall insulation.
Ideally suited to professional couples, retired couples or even young families locating into this popular and well serviced market town. The property is located on a delightful established plot with enclosed frontage and driveway providing car standing for numerous vehicles and two garages. To the rear of the property there is a pleasant established garden which offers a very high degree of privacy.
Viewing comes highly recommended to appreciate the accommodation on offer which in brief comprises open fronted entrance porch, entrance hall, cloakroom with W.C., lounge, inner hallway, breakfast kitchen, two double bedrooms and a recently upgraded shower room.
Within the Centre of the Town is Bingham Market Place with its range of shops. Carnarvon, Robert Miles and Toothill Schools catering for all school age groups are also extremely popular and highly regarded due to their Ofsted reports.
TENANT FEES: Before the tenancy starts the following are payable: - Holding Deposit: 1 week's rent Deposit: 5 weeks rent. Initial monthly rent. During the tenancy the tenant is responsible for the rent, utilities, telephone/internet, television licence and Council Tax. Permitted payments include damage as outlined in the Tenancy Agreement, reasonable costs incurred due to loss of keys and security devices, breach of tenancy by the tenant, reasonable costs incurred by the landlord
*PETS CONSIDERED*
**COUNCIL TAX BAND D**
Bingham enjoys a wonderful range of supermarkets and independent shops, eateries, coffee house, public houses with a market held every Thursday. There is also a medical centre, pharmacies, dentists, leisure centre and a library. Should a shopping trip to the larger towns be the ‘order of the day’ Bingham has direct rail links to Nottingham and Grantham and bus routes to Nottingham and the surrounding villages.
An open fronted entrance porch with ceiling light point, quarry tiled step and upvc double glazed entrance door leads through to the
Entrance Hallway - 3.28m x 1.07m (10'9 x 3'6) - with a central heating radiator, wall light point and a door leading to the
Lounge - 4.57m x 3.66m (15'0 x 12'0) - A pleasant light and airy reception room with double glazed windows to two elevations, chimney breast with raised marble hearth and plinth, gas coal effect fire, central heating radiator, wall light points, UPVC double glazed windows to the front and side elevations.
Returning to the hallway an archway leads through to an
Inner Hallway - with access to the loft space with fitted pull-down ladder and doors to
Dining Kitchen - 4.11m x 3.28m (13'6 x 10'9) - with a range of white fronted wall, base and drawer units, three quarter height larder and airing unit, L shaped configuration of rolled edge laminate work surface with inset one and half bowl stainless steel sink and drainer unit, chrome mixer tap, ceramic tiled splashbacks. Space for free standing electric cooker with filter hood above, further space and plumbing for washing machine, unit for a fridge and freezer, wall mounted Worcester Bosch boiler. Built in laminate breakfast bar, central heating radiator, UPVC double glazed window overlooking the rear garden and further UPVC double glazed door leading to the side.
Cloakroom - with a two piece suite comprising low flush W.C., wall mounted wash hand basin, tiled walls, central heating radiator, UPVC double glazed window to the front elevation.
Returning to the inner hallway further doors lead to
Bedroom 1 - 4.57m x 3.66m (15'0 x 12'0) - A good size double bedroom with a central heating radiator, two wall light points, UPVC double glazed window to the front elevation.
Bedroom 2 - 3.35m x 3.35m (11'0 x 11'0) - A further double bedroom with a central heating radiator, UPVC double glazed window and door leading out to the rear garden.
Fully Tiled Shower Room - 2.74m x 1.83m (9'0 x 6'0) - with a three piece white suite comprising glazed shower screen, wall mounted electric shower mixer, useful wall-mounted hand-grips and a seat, low flush W.C., pedestal wash hand basin with chrome taps, porcelain tiled splashbacks, chrome towel ladder radiator, wall mounted shaver point, UPVC double glazed and obscure window to the rear elevation.
Outside To The Front - The bungalow occupies a delightful but manageable corner plot situated at the end of this small pleasant cul de sac within one of the areas most sought after locations. Accessed via a pair of double wrought iron gates which leads on to a considerable tarmac driveway providing off road car standing for numerous vehicles. There is an initial raised bed with dwarf brick wall and engineering brick coping, established borders behind and further low maintenance border directly to the front of the property. There are two GARAGES... the first attached as a lean-to GARAGE 16'5 x 9'0 with an up and over door and power point. To the side of this is a further detached GARAGE 17'0 x 9'0 with an up and over door, window to the side and courtesy door to the rear.
.
Outside To The Side & Rear - The front of the property is enclosed mainly by established hedging and panelled fencing. To the right hand side, a timber courtesy gate gives pedestrian access to the side of the property where there is a useful paved patio area, exterior lighting and timber storage shed. The rear garden is mainly laid to lawn with a garden shed and a further glazed summer house in front of which is a patio area for those who enjoy al fresco dining during those balmy summer evenings. Thoughtfully, an outside tap has been provided.
Brochures
Banks Crescent, BinghamBrochure- COUNCIL TAXA payment made to your local authority in order to pay for local services like schools, libraries, and refuse collection. The amount you pay depends on the value of the property.Read more about council Tax in our glossary page.
- Band: D
- PARKINGDetails of how and where vehicles can be parked, and any associated costs.Read more about parking in our glossary page.
- Yes
- GARDENA property has access to an outdoor space, which could be private or shared.
- Yes
- ACCESSIBILITYHow a property has been adapted to meet the needs of vulnerable or disabled individuals.Read more about accessibility in our glossary page.
- Ask agent
Banks Crescent, Bingham
Add an important place to see how long it'd take to get there from our property listings.
__mins driving to your place
Notes
Staying secure when looking for property
Ensure you're up to date with our latest advice on how to avoid fraud or scams when looking for property online.
Visit our security centre to find out moreDisclaimer - Property reference 33896716. The information displayed about this property comprises a property advertisement. Rightmove.co.uk makes no warranty as to the accuracy or completeness of the advertisement or any linked or associated information, and Rightmove has no control over the content. This property advertisement does not constitute property particulars. The information is provided and maintained by HAMMOND Property Services, Bingham. Please contact the selling agent or developer directly to obtain any information which may be available under the terms of The Energy Performance of Buildings (Certificates and Inspections) (England and Wales) Regulations 2007 or the Home Report if in relation to a residential property in Scotland.
*This is the average speed from the provider with the fastest broadband package available at this postcode. The average speed displayed is based on the download speeds of at least 50% of customers at peak time (8pm to 10pm). Fibre/cable services at the postcode are subject to availability and may differ between properties within a postcode. Speeds can be affected by a range of technical and environmental factors. The speed at the property may be lower than that listed above. You can check the estimated speed and confirm availability to a property prior to purchasing on the broadband provider's website. Providers may increase charges. The information is provided and maintained by Decision Technologies Limited. **This is indicative only and based on a 2-person household with multiple devices and simultaneous usage. Broadband performance is affected by multiple factors including number of occupants and devices, simultaneous usage, router range etc. For more information speak to your broadband provider.
Map data ©OpenStreetMap contributors.






