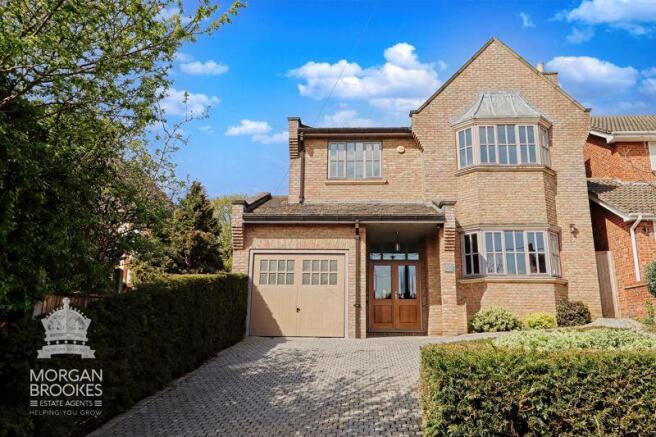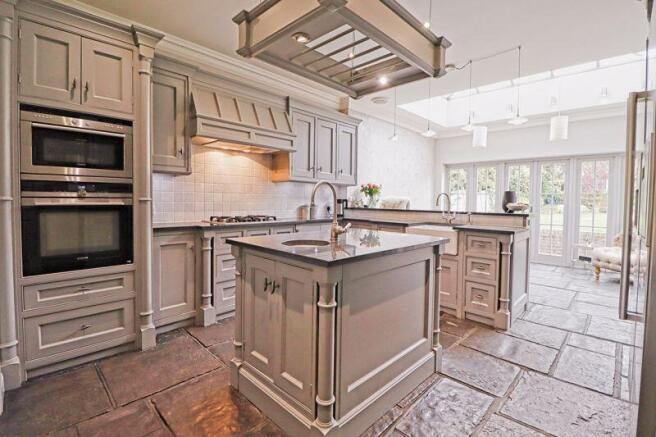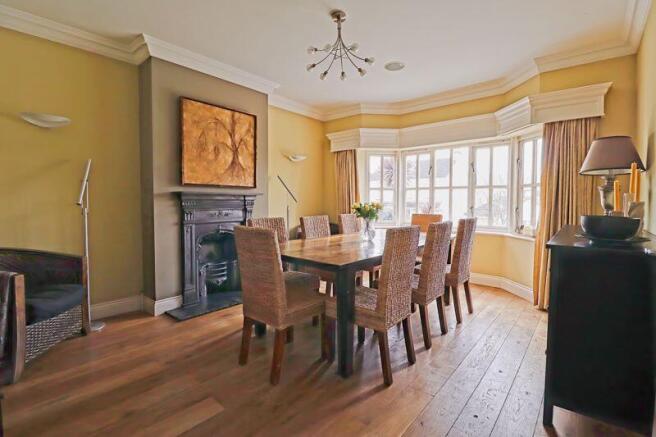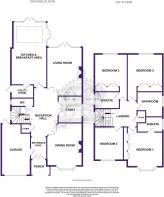
Underhill Road, South Benfleet

- PROPERTY TYPE
Detached
- BEDROOMS
4
- BATHROOMS
4
- SIZE
Ask agent
- TENUREDescribes how you own a property. There are different types of tenure - freehold, leasehold, and commonhold.Read more about tenure in our glossary page.
Freehold
Key features
- High Ceilings.
- Underfloor Heating.
- Mains Pressure Hot Water.
- Hardwood Doors & Windows.
- Sealed Unit Double Glazing.
- Multi Channel Programmable Lighting Controls.
- CAT5E Throughout.
- Ultra Fast Broadband Available (1,600 mb available).
- Walking Distance To Mainline Train Station.
Description
Exceptional Structural Specification
Traditional brick and block cavity wall construction.
Internal blockwork walls throughout the ground & first floor levels.
Concrete beam and block floors on both ground & first floor levels.
Foundation supported by more that forty ground driven piles.
Key Benefits - The building not only feels extremely solid, sturdy and robust but also remains very quiet inside with the solid internal walls, beam and block floors (especially to the first floor) virtually eliminating the transfer of any noise and vibration between rooms and floors. The materials from which the house is built give the structure a high thermal mass, resulting in natural temperature regulation that allows it to not only stay warm for longer in the winter but also remain pleasantly cool on hot summer days.
Doors & Windows
All windows, exterior doors, windows and exterior door frames are made from solid wood hardwood and have Sealed Unit Double Glazing. All window openers are fitted with locking handles. All exterior doors are fitted with multi point locking mechanisms.
High Ceilings
All rooms and transitional spaces on the ground floor feature high ceiling heights of 9' (2.75m) except the Entrance Hall which has an even higher ceiling height of 11' (3.35m).
Premium Quality Plaster Coving
Every room and transitional space throughout the house features a smooth plastered ceiling with premium quality coving.
Underfloor Heating
All rooms and transitional spaces throughout the house have (wet) underfloor heating.
Unvented Pressurised Hot Water System
Supplies domestic hot water at mains pressure allowing all showers to delivers a powerful and constant deluge of water at the desired temperature.
CAT5E Cabling
Run to flat screen mounting points, audio speakers recessed into the ceilings and multiple RJ45 faceplates dispersed throughout the house. This can be used to provide reliable, interference free multimedia distribution and networking at speeds of up to 1Gbps.
Multi Channel Programmable Lighting Controls
Permit independent and simultaneous dimming of different lighting groups to fade and transition seamlessly between user defined lighting scenes (installed in the Living Room & Kitchen areas).
Mainline Train Station
Benfleet Station is only a 15 minute walk from the house with trains to London departing every 15 minutes during peak hours and fast services completing the journey in under 40 minutes.
Frontage
Block paved driveway widens to nearly full width of property before reaching the house and accommodates up to four vehicles. Yew hedging lines the driveway and front boundary. The remaining frontage features a small level lawn and planted beds. Tall gate with keypad operated lock to right of the house provides access to the rear garden via a side path. Wall mounted sensor activates the exterior light upon detecting movement near the gate or along the path.
Storm Porch
6' 10'' x 6' 5'' (2.08m x 1.95m)
Open fronted covered area sheltering the entrance with decorative brickwork arch to side. Overhead light operated by motion sensor or internal switch. Pair of half glazed doors below triple pane window to ceiling provide access to home.
Entrance Hall
8' 9'' x 6' 2'' (2.66m x 1.88m)
Visitor reception area with contemporary chandelier above. Solid oak flooring. Door with five leaver mortice lock leading to garage. Full width steps with solid oak treads and recessed step lights lead up to Reception / Dining Hall.
Reception / Dining Hall
18' 4'' x 10' 10'' (5.58m x 3.30m)
Hub at the heart of the home from which all principle rooms radiate and providing enough space to be used as a Dining Hall. Separate pairs of half glazed double doors lead off this space to the Dining Room, Study or Living Room, allowing for a flexible open plan layout enhanced by the uninterrupted flow of the solid oak flooring fitted throughout these areas. Further doors open into the Kitchen and Cloakroom. Winder staircase with solid oak treads and handrail ascends to the first floor. Understairs cupboard (with electrical and plumbing connections for water softener). Door to separate coat cupboard at left of the stairs.
Dining Room
16' 1'' x 13' 4'' (4.90m x 4.06m)
8'7 (2.62m) wide floor to ceiling splayed bay window to front elevation. Pull cord curtain rail concealed behind bespoke box pelmet with cornice and inset panel detailing - shaped to fit around the bay. Cast iron fireplace and mantel with flagstone hearth and working chimney (last tested for sufficient draw at time of installation). Pair of audio speakers recessed into ceiling with IR sensor for control of multimedia distribution. Solid oak flooring. Large enough to accommodate eight people seated around a dining table and still have sufficient space to circulate freely around the room.
Study
10' 0'' x 9' 0'' (3.05m x 2.74m)
Window to side elevation. Pair of audio speakers recessed into ceiling with IR sensor for control of multimedia distribution. Solid oak flooring. Could serve as an office, home gym, playroom or fifth bedroom as desired.
Living Room
18' 3'' x 13' 4'' (5.56m x 4.06m)
French doors centrally positioned between matching glazed panels, span rear elevation forming 8'4 x 6'8 (2.55 x 2.04m) glass wall opening on to rear garden. Pull cord curtain rail concealed by bespoke box pelmet with cornice and inset panel detailing. Cast stone fireplace mantle and hearth with cast iron fire basket and working chimney (last tested for sufficient draw at time of installation). Multi channel programmable lighting controls. Hidden cabling to flat screen mounted point above fireplace. Five audio speakers recessed into ceiling and sub woofer wall place socket (for connection of home cinema 5.1 speaker surround sound). Solid oak flooring.
Kitchen & Orangery Breakfast Room
24' 6'' x 13' 4'' (7.46m x 4.06m)
French doors centrally positioned between matching glazed panels span both rear and side elevations of orangery breakfast room forming glass walls measuring 11'10 x 6'8 (2.54 x 2.04m) and 8'4 x 6'8 (2.55 x 2.04m) each opening onto the rear garden. Glazed roof lantern with electrically operated ventilation panels and extends across 11'10 x 6'8 (2.54 x 2.04m) opening, aligning centrally over the area framed by the glass walls. Bespoke (handmade, hand painted solid wood) kitchen cabinetry comprising 1 tall double oven housing unit with Siemens multi function oven and Siemens microwave oven, 1 multi drawer base with counter inset AEG five burner gas hob, 1 overhead canopy unit housing ducted extractor fan, 1 multi drawer unit housing ceramic Adelphi Belfast sink with Phoenician mixer tap and pull out rinse spray in pewter finish by Perrin & Rowe of Mayfair, 1 wide dresser unit housing Bosch American style fridge/freezer and flanked by tall breakfast...
Utility Room
8' 6'' x 5' 1'' (2.59m x 1.55m)
Range of wall and base level units with laminate worktops, stainless steel single bowl sink and drainer unit with mixer tap, space and plumbing for washing machine, space and ducted vent through outer wall for tumble dryer, ceiling pendant and under cupboard lighting, flagstone floor, half glazed door to side elevation leads to rear garden via path at the side of the house.
Cloakroom
8' 6'' x 3' 1'' (2.59m x 0.94m)
Obscured glass window to side elevation, bespoke wall hung unit incorporating hand basin with Kohler tap, wall hung toilet with concealed cistern, solid oak flooring.
First Floor Landing
11' 5'' x 9' 7'' (3.48m x 2.92m)
7' (2.13m) Tall obscured glass window extending up to ceiling fills stairwell wall opposite gallery overlooking stairs, carpet flooring, battery powered smoke alarm (plus connection for mains wired unit)and access hatch to roof space overhead, door to 4'4 x 3' (1.32 x 0.91m) shelved airing cupboard housing hot water storage cylinder, central heating and hot water timer controls, electrical and plumbing connections for installation of steam generator (to permit shower in the master bedrooms En-Suite to also function as a steam room), doors to:
Master Bedroom
13' 10'' x 13' 5'' (4.21m x 4.09m)
8'6 (2.60m) Wide floor to ceiling splayed bay window to front elevation incorporating full width view of Boyce Hill Golf Course, pull cord curtain rail concealed behind bespoke box pelmet with insert panel detailing each shaped to follow contours of the bay, bespoke facade with three pairs of double doors (each illuminated by own downlight recessed into ceiling) spans one wall of the room and opens to a 12'6 (3.80m) wide floor to ceiling cupboard fitted with shelving and hanging rails to provide 240ft3 (6.9m3) of storage space, more than the capacity of 4 large double wardrobes, pair of audio speakers with IR sensor for control of multimedia distribution system recessed into ceiling, carpet flooring, door to:
En-Suite
9' 6'' x 5' 9'' (2.89m x 1.75m)
Obscure glass window to side elevation, bespoke Iroko wood (African teak) cabinetry with white porcelain wall hung toilet and concealed cistern, white porcelain semi recessed wash basin and mixer tap by Perrin & Rowe of Mayfair in polished chrome finish. 4'1 x 3'6 (1250 x 1050mm) mirror above wash basin with Demista heat pad (to prevent fogging) illuminated by under pelmet lighting. 9'6 x 5'9 (1250 x 980mm) mains pressure shower with ceiling recessed downlight above, stone tiled walls, travertine tiled tray and 6 (150mm) shower head. Steam rated Matki glass shower door, steam outlet and Helo digital steam controls (shower can also function as a steam bath subject to replacement of the steam generator unit sited in the airing cupboard by a suitably qualified installer). Concealed thermostatic shower valve mixer, body jets, flow diverter and riser bar by Perrin & Rowe of Mayfair in polished chrome finish. Electrically heated towel rail, ducted extractor fan,...
Bedroom 2
13' 4'' x 12' 3'' (4.06m x 3.73m)
5'9 / 1.75m wide window to rear elevation with view onto rear garden, pull cord curtain rail, two pairs of double doors (each illuminated by own downlight recessed into ceiling), occupy the wall opposite the window and open to a 9'6 (2.90) wide floor to ceiling cupboard fitted with shelving and hanging rails to provide 185ft3 (5.2m3) of storage space, more than the capacity of three large double wardrobes, pair of audio speakers with IR sensor for control of multimedia distribution system recessed into ceiling, downlight recessed into ceiling above entry alcove, carpet flooring, door to:
En-Suite
9' 6'' x 6' 3'' (2.89m x 1.90m)
Obscure glass window to side elevation, low back to wall cistern unit fitted with white porcelain wall hung toilet and matching two drawer wall hung vanity unit complete with white stone resin wash basin, two electrically heated towel rails and wash basin mixer tap with polished chrome finish, mirror front bathroom cabinet, 5'7 x 2'9 (1700mm x 850mm) mains pressure Matki walk in shower with shaped glass screen, white stone resin shower tray and slate tiled walls. Concealed thermostatic mixer flow diverter 10" (250mm) shower head riser and multi pattern handset in polished chrome finish, pair of audio speakers with IR sensor for control of multimedia distribution system, downlights and ducted extractor fan recessed into ceiling, slate tiled floor.
Bedroom 3
13' 4'' x 12' 3'' (4.06m x 3.73m)
5'9 / 1.75m wide window to rear elevation with view onto rear garden, pull cord curtain rail, two pairs of double doors (each illuminated by own downlight recessed into ceiling), occupy the wall opposite the window and open to a 9'6 (2.90) wide floor to ceiling cupboard fitted with Closet Maid shelving and hanging rails to provide 185 ft3 (5.2m3) of storage space more than the capacity of three large double wardrobes, downlight recessed into ceiling above entry alcove, carpet flooring.
Bedroom 4
12' 5'' x 10' 10'' (3.78m x 3.30m)
5'9 / 1.75m wide window to rear elevation providing views of Boyce Hill Golf Course, pull cord curtain rail, carpet flooring.
Bathroom
9' 6'' x 9' 4'' (2.89m x 2.84m)
Obscured glass window to side elevation, double ended roll top bath (filled via wall spout) set in an Iroko (African Teak) wood deck with bespoke cabinetry surround incorporating marble tiled splash backs, overhead cabinet lighting and four bevel edged mirror wall panels fitted with Demista heat pads (to prevent fogging), wall mounted bath spout and filler valves by Perrin & Rowe of Mayfair in polished chrome finish. 3'4 x 3'3 (1 x 0.90m) frameless glass shower enclosure with marble tiled tray and walls. Ducted extractor fan and downlight recessed into ceiling above. Exposed thermostatic shower valve mixer, exposed diverter, riser bar, handset and pair of vertical rain bar body jets by Perrin & Rowe of Mayfair in polished chrome finish. Bespoke breakfront vanity unit with Iroko (African Teak) wood counter, semi recessed white porcelain Jacuzzi Medina wash basin, shaver socket, overhead cabinet lighting and bevel edged mirror fitted with Demista heat pad (to...
Rear Garden
The 95ft secluded garden has been landscaped into a series of ascending terraces. Steps lead up from the block paved patio running across the back of the house to a 60ft lawn surrounded by raised planting beds retained by a low wall that sweeps around the border. The terraces beyond offer space for a garden room, sun deck, formal ponds and a shed with underground drainage, mains water and electricity already installed for future development. Bib tap to side of house. Double electric power socket adjacent to patio.
Garage
19' 2'' x 10' 11'' (5.84m x 3.32m)
Up and over fibre glass garage door fitted with remote controlled electric opener. Ceiling access hatch to storage space with light above, potential to install second loft hatch to access further storage space below pitched roof, power points, Bip tap and overhead light, gas meter, gas shut off, mains water shut off, electricity meter, MCB consumer unit, electricity shut off and water softener bypass valves, concrete slab floor, half glazed door to rear elevation leading to the rear garden via path at the side of the house.
Brochures
Property BrochureFull Details- COUNCIL TAXA payment made to your local authority in order to pay for local services like schools, libraries, and refuse collection. The amount you pay depends on the value of the property.Read more about council Tax in our glossary page.
- Band: G
- PARKINGDetails of how and where vehicles can be parked, and any associated costs.Read more about parking in our glossary page.
- Yes
- GARDENA property has access to an outdoor space, which could be private or shared.
- Yes
- ACCESSIBILITYHow a property has been adapted to meet the needs of vulnerable or disabled individuals.Read more about accessibility in our glossary page.
- Ask agent
Underhill Road, South Benfleet
Add an important place to see how long it'd take to get there from our property listings.
__mins driving to your place
Get an instant, personalised result:
- Show sellers you’re serious
- Secure viewings faster with agents
- No impact on your credit score
Your mortgage
Notes
Staying secure when looking for property
Ensure you're up to date with our latest advice on how to avoid fraud or scams when looking for property online.
Visit our security centre to find out moreDisclaimer - Property reference 12570303. The information displayed about this property comprises a property advertisement. Rightmove.co.uk makes no warranty as to the accuracy or completeness of the advertisement or any linked or associated information, and Rightmove has no control over the content. This property advertisement does not constitute property particulars. The information is provided and maintained by Morgan Brookes, Benfleet. Please contact the selling agent or developer directly to obtain any information which may be available under the terms of The Energy Performance of Buildings (Certificates and Inspections) (England and Wales) Regulations 2007 or the Home Report if in relation to a residential property in Scotland.
*This is the average speed from the provider with the fastest broadband package available at this postcode. The average speed displayed is based on the download speeds of at least 50% of customers at peak time (8pm to 10pm). Fibre/cable services at the postcode are subject to availability and may differ between properties within a postcode. Speeds can be affected by a range of technical and environmental factors. The speed at the property may be lower than that listed above. You can check the estimated speed and confirm availability to a property prior to purchasing on the broadband provider's website. Providers may increase charges. The information is provided and maintained by Decision Technologies Limited. **This is indicative only and based on a 2-person household with multiple devices and simultaneous usage. Broadband performance is affected by multiple factors including number of occupants and devices, simultaneous usage, router range etc. For more information speak to your broadband provider.
Map data ©OpenStreetMap contributors.





