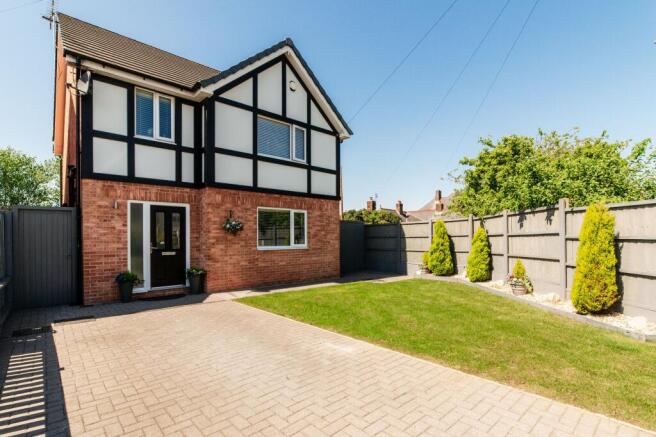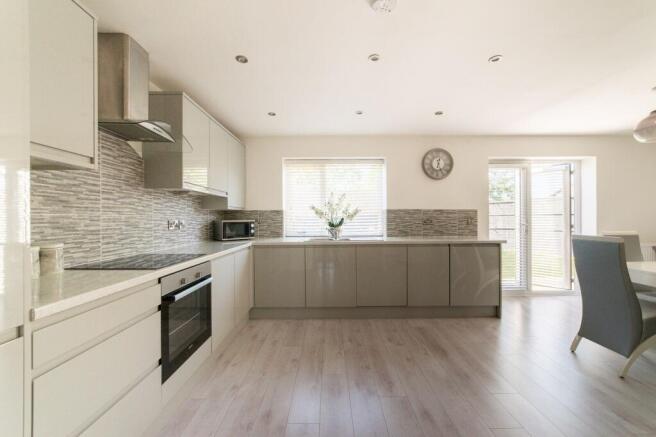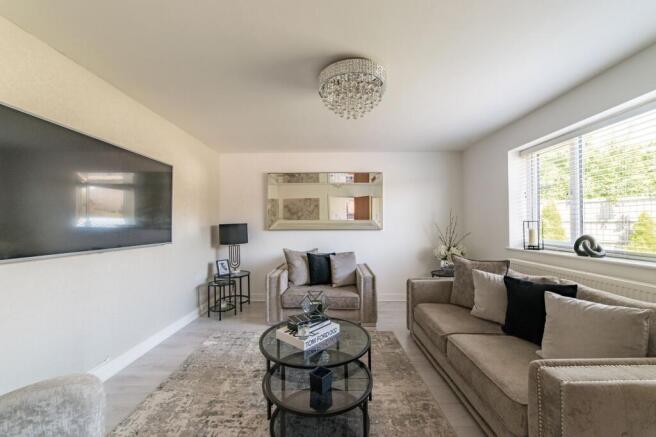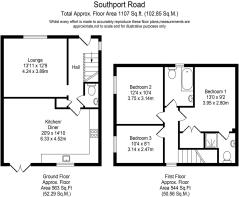
Southport Road, Lydiate, L31

- PROPERTY TYPE
Detached
- BEDROOMS
3
- BATHROOMS
2
- SIZE
1,107 sq ft
103 sq m
- TENUREDescribes how you own a property. There are different types of tenure - freehold, leasehold, and commonhold.Read more about tenure in our glossary page.
Freehold
Key features
- Beautiful Detached Home
- Three Bedrooms
- Circa 1107 Square Feet
- No Onward Chain
- Modern Open-Plan Kitchen and Dining Area
- Private and Manageable Rear Garden
- Desirable Corner Plot
- Driveway Parking
- Superb Location
Description
Arnold and Phillips are delighted to offer for sale this beautifully presented three-bedroom detached home, set back along the well-regarded Southport Road in Lydiate.
This modern family property, styled with a charming mock-Tudor frontage, occupies a desirable corner position and is perfectly placed for those seeking a balance of comfort, practicality and a convenient location. It’s a home that’s been carefully looked after, tastefully decorated, and laid out to suit the flow of busy family life just as easily as quieter, more relaxed routines.
Approaching the property, you’ll notice the generous frontage that not only enhances its kerb appeal but also provides the benefit of off-road parking for several vehicles — something that's increasingly appreciated by modern households. The mock-Tudor detailing lends a bit of character to the exterior, while the corner plot gives the home a slightly more open feel compared to more enclosed neighbouring properties. Access is via a main front door set just off-centre, tucked beneath a modest porch area that offers a little cover from the elements as you enter.
Once inside, the hallway creates a welcoming first impression — simple, tidy, and well-maintained, with easy access to all ground-floor rooms. To the front of the house, the main lounge sits quietly off the hall, and it’s a space that really has been looked after. With neutral tones, considered furnishings, and clean lines, the room is both stylish and practical. It’s a comfortable size without feeling overly large, making it easy to heat and easy to furnish. There's plenty of wall space for media or display units, and it feels like the kind of room you’d genuinely want to spend time in at the end of the day.
Just off the hall, a downstairs WC is neatly positioned for guests and everyday use — a sensible addition that often gets overlooked but proves its worth time and again in daily life. The rear of the property opens out into a generously proportioned kitchen, dining and family space. This open-plan area is one of the highlights of the home, designed to support everything from morning breakfast before the school run to evening meals and informal entertaining. The kitchen is fitted with a full range of wall, base and tower units in a modern style, paired with contrasting worktops that add a bit of depth to the design. There are integrated appliances already in place, reducing the need for immediate updates, and the layout has been planned to keep everything within easy reach — ideal for busy households. The dining space flows naturally off the kitchen, framed by wide patio doors that open onto the garden and allow for easy movement between inside and out.
Upstairs, the home continues to impress with three well-sized bedrooms, all finished in a neutral palette that makes them feel fresh, bright and ready to move into. None of the rooms feel compromised in size, and each offers a pleasing view across the surrounding residential area. The main bedroom stands out slightly in terms of space and convenience, benefitting from integrated wardrobes which provide a practical storage solution without impacting the usable floor area. It also enjoys access to a well-finished en-suite bathroom — ideal for a bit of added privacy and a real plus point for anyone sharing the home with children or guests.
The main family bathroom is easily accessed from the landing and continues the same high standard of finish seen throughout the home. Modern fittings, sensible proportions, and a clean design mean there’s little that needs doing here — another element that will appeal to those seeking a home with minimal work required.
Stepping out into the garden, the space is both private and manageable. Because the property isn’t directly overlooked, it provides a sense of seclusion without feeling boxed in. A paved patio area sits just beyond the patio doors, offering a spot that works well for eating outdoors or hosting on a summer evening. The central lawn is framed with timber fencing and softened by planted borders that add a bit of colour and interest through the seasons. It’s a garden that offers enough space for play, planting or quiet relaxation without becoming a burden in terms of upkeep.
The location in Lydiate is another major strength. Southport Road is well connected, giving you straightforward access to both Maghull and Ormskirk, as well as onward routes into Liverpool and beyond. For families, there are several well-regarded schools nearby, including both primary and secondary options, and local amenities are easily reached. You'll find a choice of supermarkets, independent shops, and everyday services within a short distance, not to mention a good selection of pubs and cafés dotted throughout the area. For those who commute, strong transport links — including rail services from Maghull station — make getting into the city or further afield an easy part of the weekly routine.
With gas central heating, full double glazing and an internal fit and finish that reflects consistent care and attention, this home is one you could comfortably settle into without the need for lengthy renovations or adjustments. It’s offered with no onward chain, which adds a layer of flexibility for those looking to move quickly.
Tenure: We are advised by our client that the property is Freehold
Council Tax Band: E
Every care has been taken with the preparation of this Sales Brochure but it is for general guidance only and complete accuracy cannot be guaranteed. If there is any point, which is of particular importance professional verification should be sought. This Sales Brochure does not constitute a contract or part of a contract. We are not qualified to verify tenure of property. Prospective purchasers should seek clarification from their solicitor or verify the tenure of this property for themselves by visiting mention of any appliances, fixtures or fittings does not imply they are in working order. Photographs are reproduced for general information and it cannot be inferred that any item shown is included in the sale. All dimensions are approximate.
EPC Rating: B
Disclaimer
Every care has been taken with the preparation of these property details but they are for general guidance only and complete accuracy cannot be guaranteed. If there is any point, which is of particular importance professional verification should be sought. These property details do not constitute a contract or part of a contract. We are not qualified to verify tenure of property. Prospective purchasers should seek clarification from their solicitor or verify the tenure of this property for themselves by visiting mention of any appliances, fixtures or fittings does not imply they are in working order. Photographs are reproduced for general information and it cannot be inferred that any item shown is included in the sale. All dimensions are approximate.
Brochures
Property Brochure- COUNCIL TAXA payment made to your local authority in order to pay for local services like schools, libraries, and refuse collection. The amount you pay depends on the value of the property.Read more about council Tax in our glossary page.
- Band: E
- PARKINGDetails of how and where vehicles can be parked, and any associated costs.Read more about parking in our glossary page.
- Yes
- GARDENA property has access to an outdoor space, which could be private or shared.
- Yes
- ACCESSIBILITYHow a property has been adapted to meet the needs of vulnerable or disabled individuals.Read more about accessibility in our glossary page.
- Ask agent
Energy performance certificate - ask agent
Southport Road, Lydiate, L31
Add an important place to see how long it'd take to get there from our property listings.
__mins driving to your place
Get an instant, personalised result:
- Show sellers you’re serious
- Secure viewings faster with agents
- No impact on your credit score
Your mortgage
Notes
Staying secure when looking for property
Ensure you're up to date with our latest advice on how to avoid fraud or scams when looking for property online.
Visit our security centre to find out moreDisclaimer - Property reference db30002e-a62a-4fdf-9783-dbdf842bab25. The information displayed about this property comprises a property advertisement. Rightmove.co.uk makes no warranty as to the accuracy or completeness of the advertisement or any linked or associated information, and Rightmove has no control over the content. This property advertisement does not constitute property particulars. The information is provided and maintained by Arnold & Phillips, Ormskirk. Please contact the selling agent or developer directly to obtain any information which may be available under the terms of The Energy Performance of Buildings (Certificates and Inspections) (England and Wales) Regulations 2007 or the Home Report if in relation to a residential property in Scotland.
*This is the average speed from the provider with the fastest broadband package available at this postcode. The average speed displayed is based on the download speeds of at least 50% of customers at peak time (8pm to 10pm). Fibre/cable services at the postcode are subject to availability and may differ between properties within a postcode. Speeds can be affected by a range of technical and environmental factors. The speed at the property may be lower than that listed above. You can check the estimated speed and confirm availability to a property prior to purchasing on the broadband provider's website. Providers may increase charges. The information is provided and maintained by Decision Technologies Limited. **This is indicative only and based on a 2-person household with multiple devices and simultaneous usage. Broadband performance is affected by multiple factors including number of occupants and devices, simultaneous usage, router range etc. For more information speak to your broadband provider.
Map data ©OpenStreetMap contributors.





