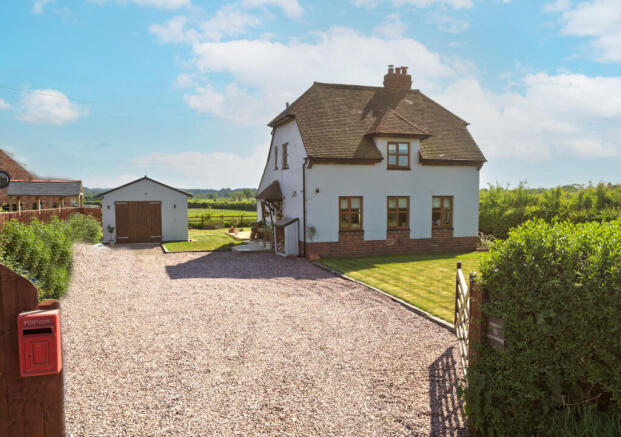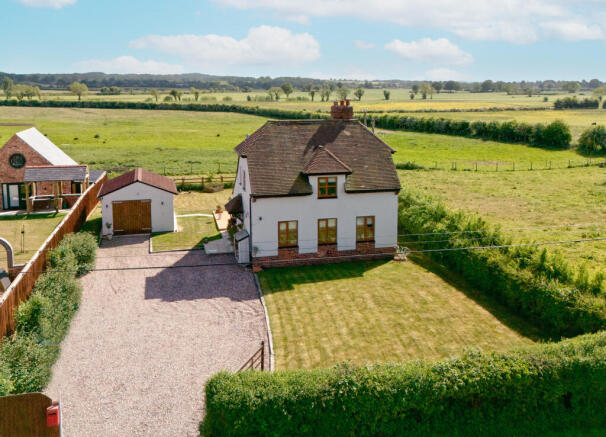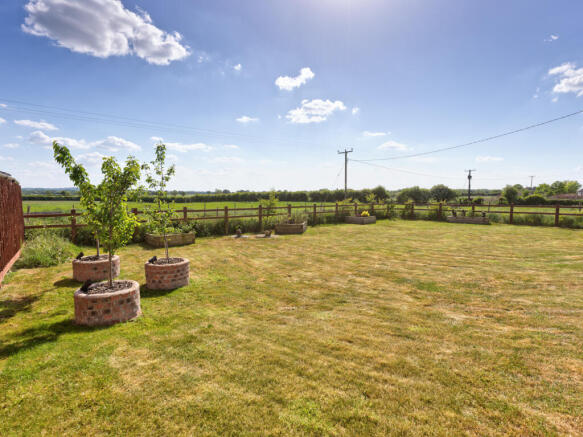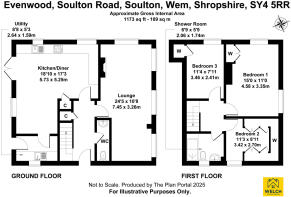Evenwood, Soulton Road, Shrewsbury, Shropshire
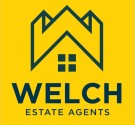
- PROPERTY TYPE
Detached
- BEDROOMS
3
- BATHROOMS
1
- SIZE
1,152 sq ft
107 sq m
- TENUREDescribes how you own a property. There are different types of tenure - freehold, leasehold, and commonhold.Read more about tenure in our glossary page.
Freehold
Key features
- Recently modernised and immaculately presented throughout
- Three well-sized bedrooms (one currently used as a dressing room) and a family bathroom
- Spacious kitchen/breakfast room with integrated appliances
- Generous gardens with countryside views
- Oil central heating and double glazing
- Excellent potential for further development of the gardens
Description
Accommodation Overview:
Boasting a superbly improved internal layout, the property features a welcoming reception hall, a spacious kitchen/breakfast room, a utility room, a light and airy living/dining area, and a convenient cloakroom on the ground floor. Upstairs, there are three well-proportioned bedrooms, with one offering flexibility as a dressing room, and a family bathroom. The property benefits from oil central heating and double glazing throughout.
Gardens and Grounds:
Evenwood enjoys large front and rear gardens, extending to approximately 1/5 of an acre, with a stunning backdrop of unspoilt farmland. The gardens present excellent potential for further landscaping or personalisation, providing a wonderful opportunity to tailor the outdoor space to your own preferences.
Additional Features:
The property benefits from a detached garage, providing ample space for parking or storage. Additionally, the current owner has created a fully functional office space, offering the perfect solution for keeping work and home life separate.
Situation:
Evenwood is perfectly positioned in a peaceful rural location, just 2 miles from the charming market town of Wem, which offers a range of local amenities including shops, schools, and a mainline railway station. The historic towns of Shrewsbury and Chester are within easy reach, providing an even wider range of shopping, cultural, and leisure facilities. The local area is also well-served by road links, with the M6 and A5 providing access to a variety of regional and national destinations.
Accommodation in Detail:
Reception Hall:
A spacious entrance hall with laminate flooring, a carpeted staircase to the first floor, a radiator, and an understairs storage cupboard.
Cloakroom:
Featuring a low flush WC, a pedestal washbasin with tiled splashback, a heated towel rail, and ceiling downlighters.
Kitchen/Breakfast Room:
A bright, open-plan kitchen with a range of base and eye-level units, integrated appliances including a dishwasher, hob, oven, and fridge freezer, and a recessed pantry cupboard. Glazed French doors open onto the rear garden, offering magnificent views over the surrounding farmland.
Utility Room:
With space for laundry appliances and additional storage, this practical room also provides access to the rear garden.
Living Room:
A spacious and comfortable living room featuring a charming log burner, slate effect tiling, an oak beam, and double-glazed windows to two aspects, allowing natural light to flood the room and create a warm, inviting atmosphere.
First Floor:
A landing area leads to three well-sized bedrooms and a family bathroom.
Bedroom One:
A spacious master bedroom with dual aspect windows offering beautiful views of the gardens and farmland beyond.
Bedroom Two:
A second good-sized bedroom with a side-facing window.
Bedroom Three/Dressing Room:
A versatile room that can be used as a third bedroom or as a dressing room, with a side-facing window and lovely views.
Family Bathroom:
Featuring a walk-in shower tray with wall-mounted and ceiling-mounted showers, a vanity wash basin, low flush WC, and a heated towel rail.
Outside:
The property is approached via a gravelled driveway, providing ample parking and space for several vehicles. The front garden is laid to lawn, with mature hedging offering privacy. To the rear, the gardens offer a tranquil setting, with lovely views over farmland and the surrounding countryside.
Additional Detail
Services:
The property benefits from mains water and electricity, with drainage via a private system.
Tenure:
We understand the property is of freehold tenure, and vacant possession will be given upon completion.
Council Tax:
Band D.
Local Authority:
Shropshire Council, Shirehall, Abbey Foregate, Shrewsbury, Shropshire, SY2 6ND
NOTICE
Whilst every effort has been made to ensure the accuracy of these sales details, they are for guidance purposes only, and prospective purchasers or lessees are advised to seek their own professional advice as well as to satisfy themselves by inspection or otherwise as to their correctness. No representation or warranty whatsoever is made in relation to this property by Welch Estate Agents or its employees, nor do such sales details form part of any offer or contract.
- COUNCIL TAXA payment made to your local authority in order to pay for local services like schools, libraries, and refuse collection. The amount you pay depends on the value of the property.Read more about council Tax in our glossary page.
- Ask agent
- PARKINGDetails of how and where vehicles can be parked, and any associated costs.Read more about parking in our glossary page.
- Yes
- GARDENA property has access to an outdoor space, which could be private or shared.
- Yes
- ACCESSIBILITYHow a property has been adapted to meet the needs of vulnerable or disabled individuals.Read more about accessibility in our glossary page.
- Ask agent
Evenwood, Soulton Road, Shrewsbury, Shropshire
Add an important place to see how long it'd take to get there from our property listings.
__mins driving to your place
Get an instant, personalised result:
- Show sellers you’re serious
- Secure viewings faster with agents
- No impact on your credit score
Your mortgage
Notes
Staying secure when looking for property
Ensure you're up to date with our latest advice on how to avoid fraud or scams when looking for property online.
Visit our security centre to find out moreDisclaimer - Property reference JQV-35011246. The information displayed about this property comprises a property advertisement. Rightmove.co.uk makes no warranty as to the accuracy or completeness of the advertisement or any linked or associated information, and Rightmove has no control over the content. This property advertisement does not constitute property particulars. The information is provided and maintained by Welch Estate Agents, Wem. Please contact the selling agent or developer directly to obtain any information which may be available under the terms of The Energy Performance of Buildings (Certificates and Inspections) (England and Wales) Regulations 2007 or the Home Report if in relation to a residential property in Scotland.
*This is the average speed from the provider with the fastest broadband package available at this postcode. The average speed displayed is based on the download speeds of at least 50% of customers at peak time (8pm to 10pm). Fibre/cable services at the postcode are subject to availability and may differ between properties within a postcode. Speeds can be affected by a range of technical and environmental factors. The speed at the property may be lower than that listed above. You can check the estimated speed and confirm availability to a property prior to purchasing on the broadband provider's website. Providers may increase charges. The information is provided and maintained by Decision Technologies Limited. **This is indicative only and based on a 2-person household with multiple devices and simultaneous usage. Broadband performance is affected by multiple factors including number of occupants and devices, simultaneous usage, router range etc. For more information speak to your broadband provider.
Map data ©OpenStreetMap contributors.
