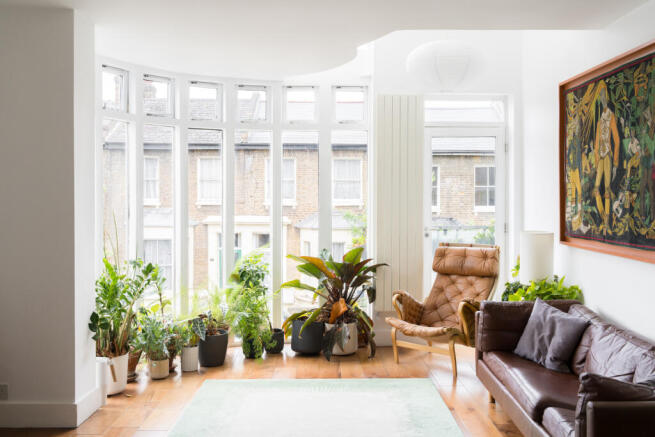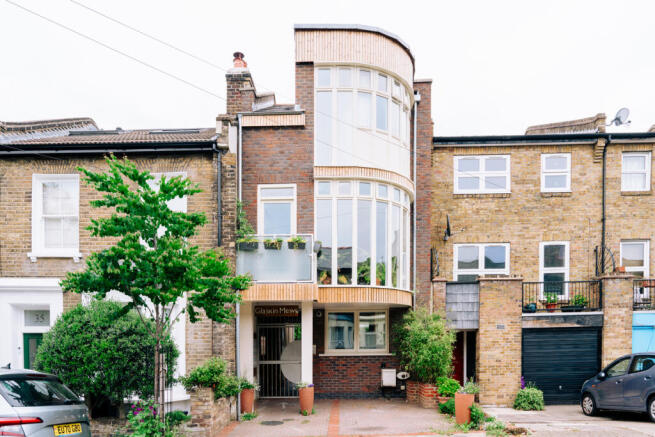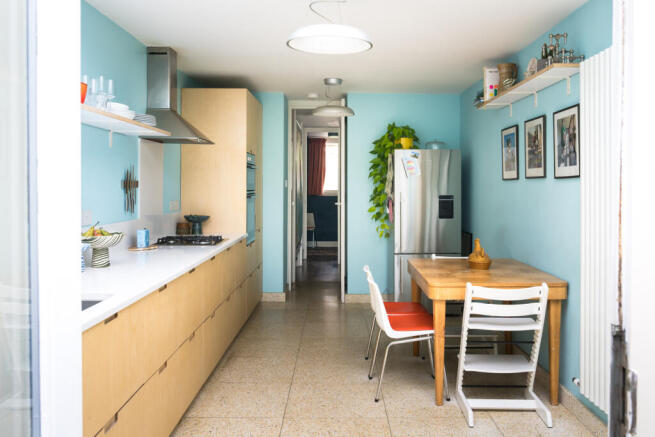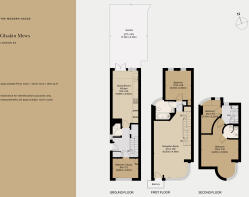
Glaskin Mews, London E9

- PROPERTY TYPE
Terraced
- BEDROOMS
4
- BATHROOMS
2
- SIZE
1,210 sq ft
112 sq m
- TENUREDescribes how you own a property. There are different types of tenure - freehold, leasehold, and commonhold.Read more about tenure in our glossary page.
Freehold
Description
The Tour
The house has a contemporary façade, its curved, Scandinavian Redwood-clad design a wonderfully singular silhouette amid its traditional terraced neighbours. Entry is via a secure system that opens to a private mews, where this house has a private front door as well as an entrance through the rear garden.
The ground floor opens to a generous hallway with plenty of hanging space for coats, storage for shoes and separate coat and laundry cupboards. On one side is a bedroom/office, with walls painted in the deep navy tones of 'Dock Blue' by Little Greene.
At the rear is the beautifully renovated kitchen, with terrazzo floors, long stretches of ply cabinetry, white quartz worktops and pale-blue walls. The space is oriented towards a generous skylight and glass doors that open directly to the garden.
The first floor is home to a large living room, where the focal point is full-height curved windows that extend around one corner and frame views towards Victoria Park. A double-height area has been cleverly carved out above, emphasising the light that enters through the south-facing glazing. On one side, a door opens to a private balcony.
There is also a bedroom on this level and a bathroom, the latter finished with white and green tiles from Popham that surround the bath. Matt black fixtures and fittings provide a subtle material contrast.
On the top floor are two further bedrooms. The principal has a wonderful sense of volume care of its pitched roof and simply finished walls ('Loft White' by Little Green). Curved, south-facing windows welcome light into the space, while bespoke, full-height joinery with smart ply edging provides storage. Tucked in the corner behind a curved wall is a hidden en suite wet room, grounded by white hexagonal floor tiles and embraced by pink wall tiles.
The fourth bedroom lies at the rear of the plan, characterised by pops of yellow against a built-in window seat, and cut-out shelves within the wall.
Outdoor Space
The house has a private rear garden which has been lovingly replanted to create seasonal interest. Paving leads to circular decking, surrounded by borders filled with rosemary, castor plants and purple and white seasonal flowers. Roses clamber over a trellis, and a blossoming bay tree sits to one side. The current owners have installed outdoor lighting to artfully illuminate the space into the evenings. There is also room for several bikes to be tucked neatly away at the rear of the garden, out of sight.
A first-floor balcony is a wonderful and elevated spot to sit and watch the world go by below.
The Area
Glaskin Mews has a quiet, almost village-like feel as a result of its proximity to Victoria Park, the canal and various farmer’s markets. Victoria Park is just at the end of the road, and Victoria Park Village has some brilliant food shops, including The Ginger Pig butcher and fishmonger Jonathan Norris. Weekly stalls take place at Victoria Park and Well Street, and nearby Broadway Market has many excellent places to eat and drink; it also hosts a food market on Saturdays.
There are many excellent local restaurants, such as Lardo, Pophams and Elliots, close to London Fields, along with Pidgin, Cornerstone, Casa Fofo, and The Grand Howl on Well Street, which serves fantastic coffee.
The house is within easy reach of the best of Homerton and Clapton too, including Chatsworth Road, which runs north of Homerton High Street. It offers a lively gauntlet of independent shops, cafés and restaurants, such as Shanes and Leo's, and specialist food suppliers L’epicerie and Organico. There is an excellent Sunday market and several good pubs in the area, such as The Kenton, The Elderfield, Adam and Eve and The Spread Eagle, London’s first vegan pub. Neighbourhood gem The Castle Cinema is independently crowdfunded and screens features, as well as classic and contemporary art house films.
Hackney Wick, with its popular canal and restaurant scene, is also within walking distance. The local stalwart Crate Brewery and pizzeria, is a great relaxed hang-out, as is The Library of Things, an excellent spot to borrow tools and other household equipment.
Homerton and Hackney Wick stations are equidistant, running London Overground services to Highbury & Islington (Victoria line) in one direction, and Stratford International (Jubilee line) in the other.
Council Tax Band: E
- COUNCIL TAXA payment made to your local authority in order to pay for local services like schools, libraries, and refuse collection. The amount you pay depends on the value of the property.Read more about council Tax in our glossary page.
- Band: E
- PARKINGDetails of how and where vehicles can be parked, and any associated costs.Read more about parking in our glossary page.
- Off street
- GARDENA property has access to an outdoor space, which could be private or shared.
- Private garden
- ACCESSIBILITYHow a property has been adapted to meet the needs of vulnerable or disabled individuals.Read more about accessibility in our glossary page.
- Ask agent
Glaskin Mews, London E9
Add an important place to see how long it'd take to get there from our property listings.
__mins driving to your place
Get an instant, personalised result:
- Show sellers you’re serious
- Secure viewings faster with agents
- No impact on your credit score



Your mortgage
Notes
Staying secure when looking for property
Ensure you're up to date with our latest advice on how to avoid fraud or scams when looking for property online.
Visit our security centre to find out moreDisclaimer - Property reference TMH82071. The information displayed about this property comprises a property advertisement. Rightmove.co.uk makes no warranty as to the accuracy or completeness of the advertisement or any linked or associated information, and Rightmove has no control over the content. This property advertisement does not constitute property particulars. The information is provided and maintained by The Modern House, London. Please contact the selling agent or developer directly to obtain any information which may be available under the terms of The Energy Performance of Buildings (Certificates and Inspections) (England and Wales) Regulations 2007 or the Home Report if in relation to a residential property in Scotland.
*This is the average speed from the provider with the fastest broadband package available at this postcode. The average speed displayed is based on the download speeds of at least 50% of customers at peak time (8pm to 10pm). Fibre/cable services at the postcode are subject to availability and may differ between properties within a postcode. Speeds can be affected by a range of technical and environmental factors. The speed at the property may be lower than that listed above. You can check the estimated speed and confirm availability to a property prior to purchasing on the broadband provider's website. Providers may increase charges. The information is provided and maintained by Decision Technologies Limited. **This is indicative only and based on a 2-person household with multiple devices and simultaneous usage. Broadband performance is affected by multiple factors including number of occupants and devices, simultaneous usage, router range etc. For more information speak to your broadband provider.
Map data ©OpenStreetMap contributors.





