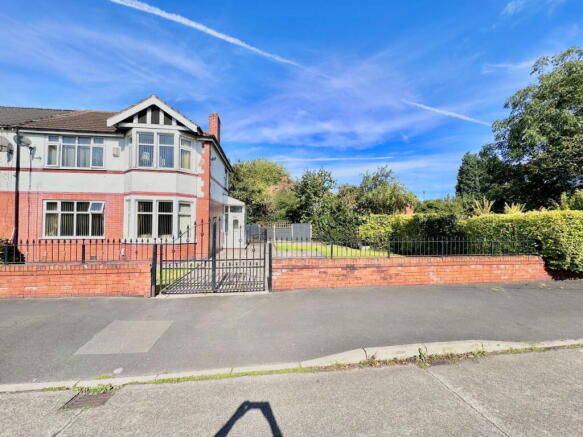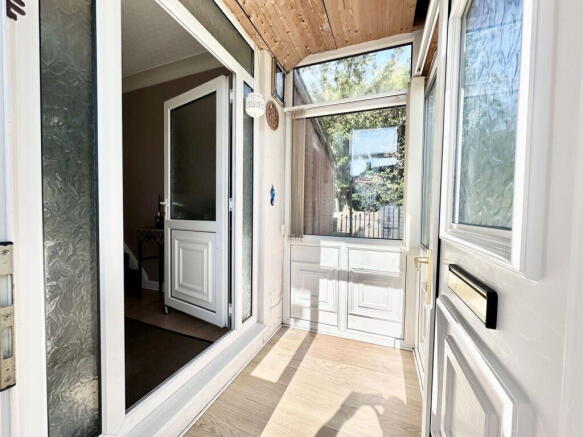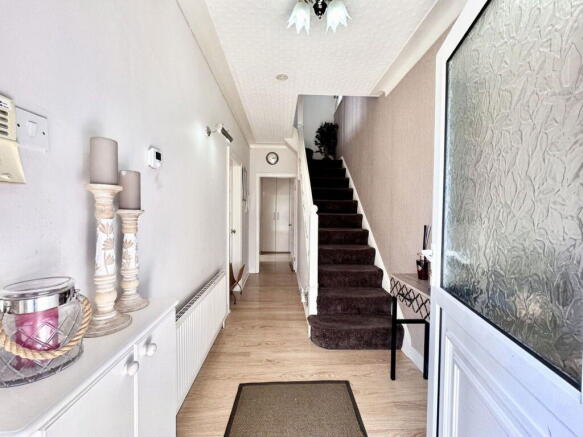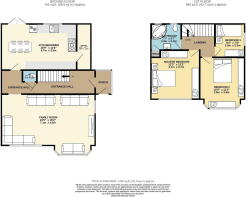Egerton Road South, Chorlton, Manchester, M21 0XJ

Letting details
- Let available date:
- Ask agent
- Deposit:
- £2,200A deposit provides security for a landlord against damage, or unpaid rent by a tenant.Read more about deposit in our glossary page.
- Min. Tenancy:
- Ask agent How long the landlord offers to let the property for.Read more about tenancy length in our glossary page.
- Let type:
- Long term
- Furnish type:
- Furnished or unfurnished, landlord is flexible
- Council Tax:
- Ask agent
- PROPERTY TYPE
Semi-Detached
- BEDROOMS
3
- BATHROOMS
1
- SIZE
Ask agent
Description
Welcome to Egerton Road South, Chorlton—a charming and expansive family home that seamlessly blends comfort, style, and potential. Situated in one of the most desirable neighbourhoods in Chorlton, this property offers an idyllic setting for modern family living, with ample space both inside and out, along with the added benefit of excellent transport links and local amenities.
Upon arrival, you're greeted by a spacious and inviting entrance porch, providing the perfect transition from the outdoors into the warmth of the home. This area is not only practical for shedding shoes and hanging coats but also sets the tone for the rest of the house—a home designed with family life in mind. Whether you have children coming in from school or guests arriving for an evening gathering, this space offers a welcoming first impression.
From the porch, you step into the large entrance hallway, which immediately conveys a sense of space and flow. Straight ahead, the staircase invites you to explore the upper level, while to the back of the entrance hall, a convenient downstairs WC is discreetly tucked away —ideal for guests or for use during busy mornings.
The heart of the home lies in the expansive living room, a beautifully open space that has been thoughtfully designed for both relaxation and entertainment. Originally two separate rooms, the space has been opened up to create one large, versatile area where natural light floods in through three generously-sized windows, including a classic bay window that adds character and charm. This room is the perfect setting for lively family gatherings or quiet evenings, with plenty of space for everyone to spread out and enjoy.
Continuing through the living room, you enter the open-plan kitchen and dining area—a true highlight of the home. This space has been designed with both functionality and style in mind. The kitchen is a chef's dream, featuring a vast amount of workspace, modern appliances, and ample storage, including a walk-in pantry at the far end, which is perfect for storing groceries and kitchen essentials. The dining area comfortably accommodates a large table that can seat up to six people, making it ideal for family meals or hosting dinner parties. The patio doors open directly onto the rear garden, allowing for easy indoor-outdoor living and providing a beautiful backdrop while you dine.
Stepping outside, the rear garden is a true oasis—a large, lawned area that offers endless possibilities for outdoor activities, gardening, or simply relaxing in the sunshine. This space is tailor-made for summer barbecues, where you can test out your grilling skills while entertaining friends and family. The garden is also a secure and spacious area for children to play, and for those with a green thumb, it presents the perfect canvas for creating your dream garden. With such generous outdoor space, the property also offers significant potential for future extension, whether you're looking to add more living space, create a home office, or even build an outdoor entertainment area.
Upstairs, the home continues to impress with three well-appointed bedrooms, each offering comfort and style. The master bedroom is a serene retreat, complete with fitted wardrobes that provide ample storage and keep the room feeling uncluttered. The second double bedroom also features fitted wardrobes and is equally spacious, making it perfect for children, guests, or as a second master suite. The third bedroom, currently set up with bunk beds and a wardrobe, is versatile and can easily be adapted to suit your needs, whether as a nursery, a child's room, or a home office.
The family bathroom is generously sized and features a clean, design. It includes a useful storage cupboard, adding to the practicality of the space and ensuring that all your essentials are within easy reach. The bathroom is the perfect place to unwind after a long day, offering both a bath and a shower for your convenience.
Outside, the property continues to deliver with off-road parking for several vehicles—a rare and highly sought-after feature in this area. The surrounding gardens, which wrap around the front, side, and rear of the property, add to the home's curb appeal and provide additional outdoor space to enjoy.
Location is everything, and this home is perfectly positioned with two local tram stations just a short walk away, providing quick and easy access to the city centre and beyond. Chorlton is renowned for its excellent schools, making this home an ideal choice for families. In addition, the area boasts a wealth of local amenities, including boutique shops, cafes, restaurants, and parks, all within close proximity.
In summary, this home on Egerton Road South is not just a place to live—it's a place to grow, entertain, and create lasting memories. With its generous space, beautiful gardens, and incredible potential for further development, it offers a unique opportunity to own a spacious family home in one of Chorlton's most sought-after locations. Whether you're looking to settle down in a vibrant community or seeking a property with room to expand, this home has it all.
- COUNCIL TAXA payment made to your local authority in order to pay for local services like schools, libraries, and refuse collection. The amount you pay depends on the value of the property.Read more about council Tax in our glossary page.
- Band: D
- PARKINGDetails of how and where vehicles can be parked, and any associated costs.Read more about parking in our glossary page.
- Driveway
- GARDENA property has access to an outdoor space, which could be private or shared.
- Yes
- ACCESSIBILITYHow a property has been adapted to meet the needs of vulnerable or disabled individuals.Read more about accessibility in our glossary page.
- Ask agent
Egerton Road South, Chorlton, Manchester, M21 0XJ
Add an important place to see how long it'd take to get there from our property listings.
__mins driving to your place
Notes
Staying secure when looking for property
Ensure you're up to date with our latest advice on how to avoid fraud or scams when looking for property online.
Visit our security centre to find out moreDisclaimer - Property reference L109386. The information displayed about this property comprises a property advertisement. Rightmove.co.uk makes no warranty as to the accuracy or completeness of the advertisement or any linked or associated information, and Rightmove has no control over the content. This property advertisement does not constitute property particulars. The information is provided and maintained by eXp UK, North West. Please contact the selling agent or developer directly to obtain any information which may be available under the terms of The Energy Performance of Buildings (Certificates and Inspections) (England and Wales) Regulations 2007 or the Home Report if in relation to a residential property in Scotland.
*This is the average speed from the provider with the fastest broadband package available at this postcode. The average speed displayed is based on the download speeds of at least 50% of customers at peak time (8pm to 10pm). Fibre/cable services at the postcode are subject to availability and may differ between properties within a postcode. Speeds can be affected by a range of technical and environmental factors. The speed at the property may be lower than that listed above. You can check the estimated speed and confirm availability to a property prior to purchasing on the broadband provider's website. Providers may increase charges. The information is provided and maintained by Decision Technologies Limited. **This is indicative only and based on a 2-person household with multiple devices and simultaneous usage. Broadband performance is affected by multiple factors including number of occupants and devices, simultaneous usage, router range etc. For more information speak to your broadband provider.
Map data ©OpenStreetMap contributors.




