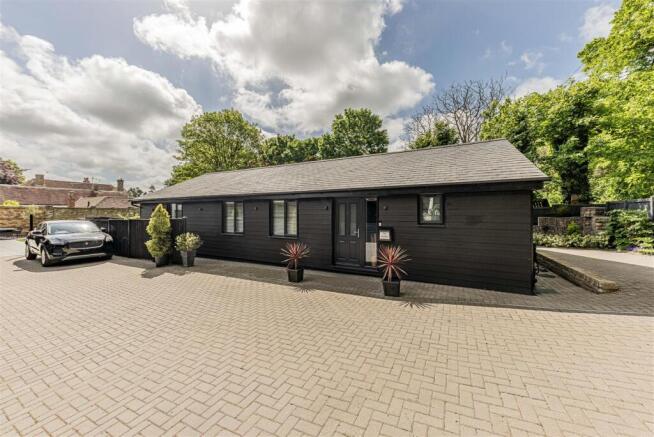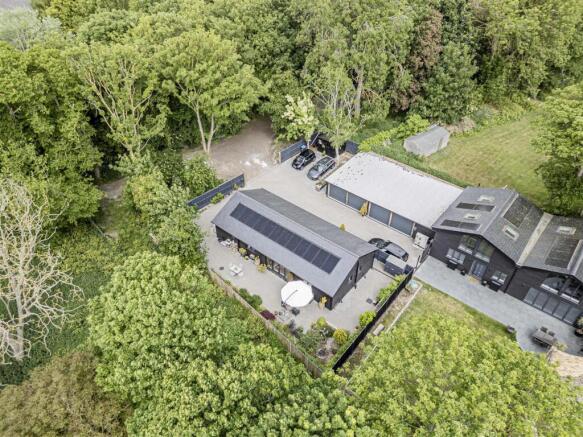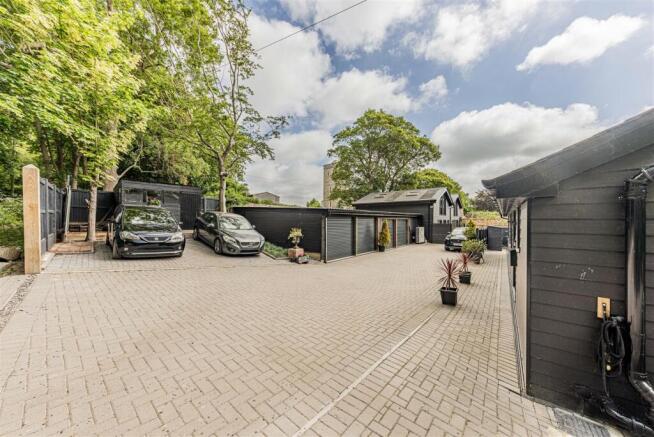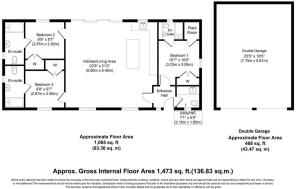
Monkton Street, Monkton, Ramsgate
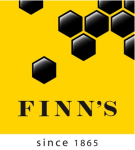
- PROPERTY TYPE
Detached Bungalow
- BEDROOMS
3
- BATHROOMS
3
- SIZE
1,005 sq ft
93 sq m
- TENUREDescribes how you own a property. There are different types of tenure - freehold, leasehold, and commonhold.Read more about tenure in our glossary page.
Freehold
Key features
- A+ EPC-rated eco home featuring solar panels, air source heat pump, and battery storage with uninterrupted power supply
- Stunning open-plan living space with vaulted ceilings, engineered oak flooring, and floor-to-ceiling glazing
- Designer Symphony kitchen with Brazilian granite worktops, central island, and premium integrated appliances
- Three double bedrooms, each with bespoke wardrobes and luxury ensuite shower rooms by Villeroy & Boch
- South-facing landscaped garden with wildlife-friendly features including bat boxes, hedgehog houses, and an insectarium
- Peaceful woodland setting in Monkton village with excellent transport links, EV charging, and a 25ft garage with workshop
Description
The home opens into a tiled entrance hall with a useful storage cupboard and a well-equipped utility/cloakroom. At the centre of the home lies a stunning open-plan living space, cleverly designed to maximise light and connection to the outdoors. Vaulted ceilings and expansive glazing create a sense of openness, while engineered oak flooring adds warmth and texture. The beautifully appointed Symphony kitchen features bold dark cabinetry, brushed brass handles, copper mosaic tiles, and rich Brazilian granite worktops. A large central island with breakfast bar seating is the focal point, illuminated by stylish pendant lighting. High-end integrated appliances include Siemens ovens, an AEG dishwasher, Prima self-venting induction hob, and a fridge-freezer.
Each of the three generously sized double bedrooms offers bespoke built-in mirrored wardrobes and a luxurious ensuite shower room, fitted with premium Villeroy & Boch sanitary ware and Grohe taps. The interiors reflect a thoughtful blend of contemporary elegance and artistic flair, enhanced by the current owners’ eye for eclectic décor and detail.
Sliding doors from the living space lead to a beautifully landscaped, south-facing rear garden spanning nearly 100ft in width. This private outdoor sanctuary is designed to encourage biodiversity, with colourful borders, mature shrubs, bat boxes, hedgehog houses, and an insectarium that complement the natural surroundings. The Joinery sits on a generous plot accessed via a private, tree-lined road. A large driveway offers ample parking alongside a 25ft garage with additional workshop space and a separate potting shed. An EV charging point is also installed, ensuring practical, future-ready convenience.
The home’s outstanding sustainability credentials are reflected in its rare A+ EPC rating, achieved through a combination of solar panels, an air source heat pump, battery storage with uninterrupted power supply, underfloor heating, triple glazing, and exceptional insulation. Designed to minimise environmental impact and running costs, The Joinery offers true peace of mind and year-round comfort.
The Joinery is more than just a home—it’s a vision of sustainable, stylish living in a truly special setting.
Situation - Situated on the edge of the peaceful village of Monkton in Kent, the property enjoys excellent access to both coast and city. High-speed rail links from nearby Thanet Parkway connect to London St Pancras in just over an hour. The village itself offers a warm community atmosphere, with a well-regarded Church of England primary school, the historic St Mary Magdalene Church, and The White Stag pub, known for its food and hospitality. The cultural city of Canterbury lies just 11 miles away, while the vibrant seaside town of Ramsgate is a short 6-mile drive.
Ground Floor -
Entrance Hall -
Utility/ Wc - 1.65 x 2.16 (5'4" x 7'1") -
Bedroom 1 - 3.05 x 3.23 (10'0" x 10'7") -
En-Suite Shower -
Plant Room -
Kitchen/ Living Area - 6.45 x 6.90 (21'1" x 22'7") -
Bedroom 2 - 2.92 x 2.97 (9'6" x 9'8") -
En-Suite Shower -
Bedroom 3 - 2.29 x 2.97 (7'6" x 9'8") -
En-Suite Shower -
External -
Driveway -
Double Garage - 5.61 x 7.75 (18'4" x 25'5") -
Rear Garden -
Agents Notes - What3Words Location: ///ballroom.messaging.mermaids
Brochures
MKF, Monkton Street_BROCHURE (£625,000).pdfBrochure- COUNCIL TAXA payment made to your local authority in order to pay for local services like schools, libraries, and refuse collection. The amount you pay depends on the value of the property.Read more about council Tax in our glossary page.
- Band: C
- PARKINGDetails of how and where vehicles can be parked, and any associated costs.Read more about parking in our glossary page.
- Yes
- GARDENA property has access to an outdoor space, which could be private or shared.
- Yes
- ACCESSIBILITYHow a property has been adapted to meet the needs of vulnerable or disabled individuals.Read more about accessibility in our glossary page.
- Ask agent
Monkton Street, Monkton, Ramsgate
Add an important place to see how long it'd take to get there from our property listings.
__mins driving to your place
Get an instant, personalised result:
- Show sellers you’re serious
- Secure viewings faster with agents
- No impact on your credit score
Your mortgage
Notes
Staying secure when looking for property
Ensure you're up to date with our latest advice on how to avoid fraud or scams when looking for property online.
Visit our security centre to find out moreDisclaimer - Property reference 33896995. The information displayed about this property comprises a property advertisement. Rightmove.co.uk makes no warranty as to the accuracy or completeness of the advertisement or any linked or associated information, and Rightmove has no control over the content. This property advertisement does not constitute property particulars. The information is provided and maintained by Finn's, Sandwich. Please contact the selling agent or developer directly to obtain any information which may be available under the terms of The Energy Performance of Buildings (Certificates and Inspections) (England and Wales) Regulations 2007 or the Home Report if in relation to a residential property in Scotland.
*This is the average speed from the provider with the fastest broadband package available at this postcode. The average speed displayed is based on the download speeds of at least 50% of customers at peak time (8pm to 10pm). Fibre/cable services at the postcode are subject to availability and may differ between properties within a postcode. Speeds can be affected by a range of technical and environmental factors. The speed at the property may be lower than that listed above. You can check the estimated speed and confirm availability to a property prior to purchasing on the broadband provider's website. Providers may increase charges. The information is provided and maintained by Decision Technologies Limited. **This is indicative only and based on a 2-person household with multiple devices and simultaneous usage. Broadband performance is affected by multiple factors including number of occupants and devices, simultaneous usage, router range etc. For more information speak to your broadband provider.
Map data ©OpenStreetMap contributors.
