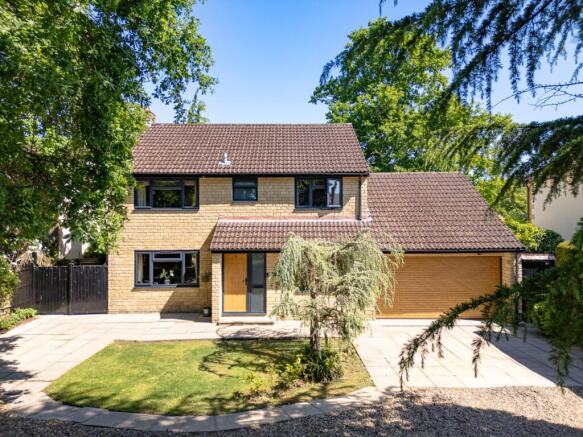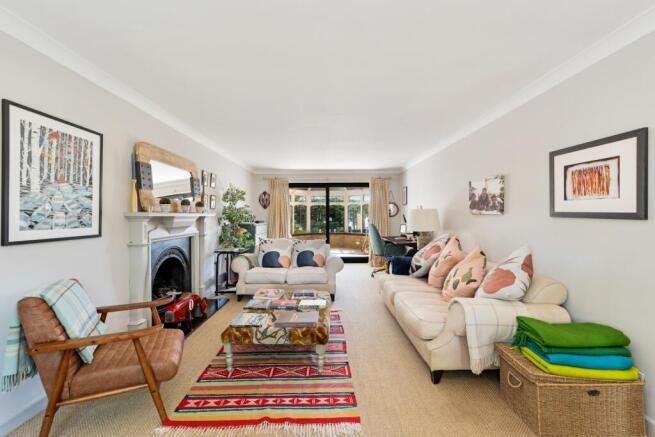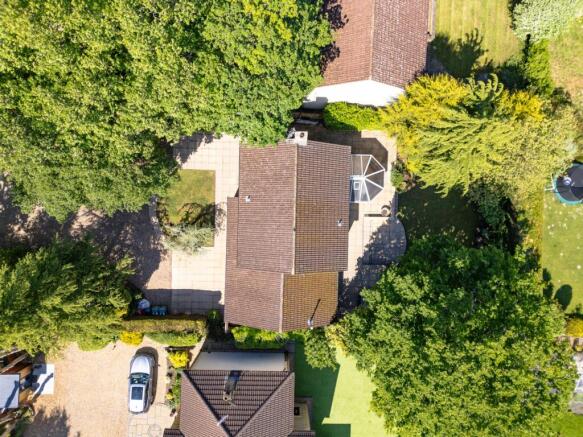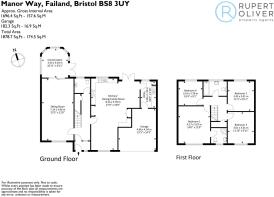Failand, Bristol, BS8

- PROPERTY TYPE
Detached
- BEDROOMS
4
- BATHROOMS
2
- SIZE
1,700-1,880 sq ft
158-175 sq m
- TENUREDescribes how you own a property. There are different types of tenure - freehold, leasehold, and commonhold.Read more about tenure in our glossary page.
Freehold
Key features
- Fabulous four bedroom detached family house
- Deep front garden and enclosed rear garden
- Generous off-street parking and an integrated garage
- Full depth sitting room
- Superb family kitchen, dining and family room
- Garden room
- Utility room and a separate cloakroom
- Bedroom one with an en-suite shower room
- Three further double bedrooms and family bathroom
- No onward chain
Description
Oakwood is a charming detached family house, situated on a sought-after quiet no-through-road in the heart of Failand village.
Over the past few years the owner has sensitively yet significantly refurbished the property; including reconfiguring and enlarging the kitchen to create a superb family space; as well as fitting two new bath / shower rooms, a utility room, cloakroom and redecorating throughout. Similarly, all the windows have been replaced with double glazing in 2022 along with a new electric garage door.
The result is a relaxed and extremely versatile family home over just two floors, enclosed within its own very manageable gardens and enjoying an “indoor / outdoor” lifestyle.
Set back comfortably from the road the parking is superb; with a large area of gravelled driveway allowing parking for multiple vehicles, paved parking for two further vehicles and an integrated single garage with plenty of additional space for bikes and storage.
To the side of the south side of the house double gates open up to provide additional storage; an ideal space for a trailer, dingy or, subject to consent, create an additional covered parking space.
Inside, a useful porch provides plenty of space to shake off coats and boots, opening into a welcoming entrance hall; with a fitted cloakroom / w.c to the rear and useful understairs storage.
Flanking the hall is a fabulous family sitting room, running the full depth of the house and flooded with natural light. A feature fireplace with a coal-effect gas fire below give a focal point and winter warmth, whilst glazed sliding doors open up to the light-filled garden room & conservatory, with French doors leading out into the garden.
To the other side of the hall is the superb open-plan family kitchen, dining and family room. This too stretches the full depth of the house with views over the front and rear gardens, and has been sensitively extended into the garage to create a wonderfully useable footprint.
The kitchen has been stylishly finished with an expanse of quartz worktops, central island with a breakfast bar and lots of fitted storage as well as a large Rangemaster cooker, integrated dishwasher, double Belfast sink and space for a double fronted American style fridge and freezer unit.
To the opposite side of the kitchen is a double fronted larder cupboard creating a useful “breakfast bar” flanked by additional wooden work tops.
From the kitchen there is direct access out into the garden via glazed French doors, as well as into a fully fitted utility room with further storage, sink and space and plumbing for a washing machine and dryer.
The utility also gives access into the integrated garage, with its double fronted roller door. With a concrete floor, power and light this provides plenty of space to park a car, whilst still retaining room for all the bikes, camping equipment, sports kit etc. a family might wish for.
Upstairs lie four double bedrooms, one to each corner of the house.
Bedroom one is a great size with lovely open views over the front garden with its mature oak trees and distance back from the road. There is plenty of room for free standing wardrobes and access into a well-appointed en-suite shower room; with an enclosed corner shower, wash basin, w.c, heated towel ladder and opaque casement window.
To the front is a further double bedroom, whilst to the rear are two further double bedrooms overlooking the garden.
These share a generous family bathroom fitted with a panelled bath with an integrated shower above, w.c and vanity basin as well as a heated towel ladder and opaque casement window for natural light and ventilation.
From the landing there is a access to a useful fitted linen cupboard, as well as hatch & ladder access to the part-boarded loft space above.
Outside:
Oakwood is set comfortably back from the road, with a deep front garden softly landscaped and dotted with mature Oak trees and planted borders.
There is a shared access to the top of the drive to a neighbouring property, with everything else being solely accessible and private use to No. 5.
This presents a huge expanse of off-street parking; part gravelled drive and part paved hard-standing with access to the garage and, to the other side of the housed, double gates to the side and rear of the house. Additionally there is a gated pedestrian access from the garage side.
The front garden catches much of the days sun, a great spot for a morning coffee or breakfast, with the midday and afternoon sun swinging around to the rear garden.
This space is fully enclosed and accessible from both the rear of the house (via the garden room and kitchen) and directly from the front drive.
With a deep paved terrace spilling out from the rear of the house it is a lovely spot for outdoor dining and cooking, with shallow steps down to a level lawn. This provides plenty of space for families of all ages and size, with a further gravelled terrace catching the last of the day's sun.
Brochures
Brochure- COUNCIL TAXA payment made to your local authority in order to pay for local services like schools, libraries, and refuse collection. The amount you pay depends on the value of the property.Read more about council Tax in our glossary page.
- Band: F
- PARKINGDetails of how and where vehicles can be parked, and any associated costs.Read more about parking in our glossary page.
- Yes
- GARDENA property has access to an outdoor space, which could be private or shared.
- Yes
- ACCESSIBILITYHow a property has been adapted to meet the needs of vulnerable or disabled individuals.Read more about accessibility in our glossary page.
- Ask agent
Failand, Bristol, BS8
Add an important place to see how long it'd take to get there from our property listings.
__mins driving to your place
Get an instant, personalised result:
- Show sellers you’re serious
- Secure viewings faster with agents
- No impact on your credit score
Your mortgage
Notes
Staying secure when looking for property
Ensure you're up to date with our latest advice on how to avoid fraud or scams when looking for property online.
Visit our security centre to find out moreDisclaimer - Property reference 10668292. The information displayed about this property comprises a property advertisement. Rightmove.co.uk makes no warranty as to the accuracy or completeness of the advertisement or any linked or associated information, and Rightmove has no control over the content. This property advertisement does not constitute property particulars. The information is provided and maintained by Rupert Oliver Property Agents, Clifton. Please contact the selling agent or developer directly to obtain any information which may be available under the terms of The Energy Performance of Buildings (Certificates and Inspections) (England and Wales) Regulations 2007 or the Home Report if in relation to a residential property in Scotland.
*This is the average speed from the provider with the fastest broadband package available at this postcode. The average speed displayed is based on the download speeds of at least 50% of customers at peak time (8pm to 10pm). Fibre/cable services at the postcode are subject to availability and may differ between properties within a postcode. Speeds can be affected by a range of technical and environmental factors. The speed at the property may be lower than that listed above. You can check the estimated speed and confirm availability to a property prior to purchasing on the broadband provider's website. Providers may increase charges. The information is provided and maintained by Decision Technologies Limited. **This is indicative only and based on a 2-person household with multiple devices and simultaneous usage. Broadband performance is affected by multiple factors including number of occupants and devices, simultaneous usage, router range etc. For more information speak to your broadband provider.
Map data ©OpenStreetMap contributors.




