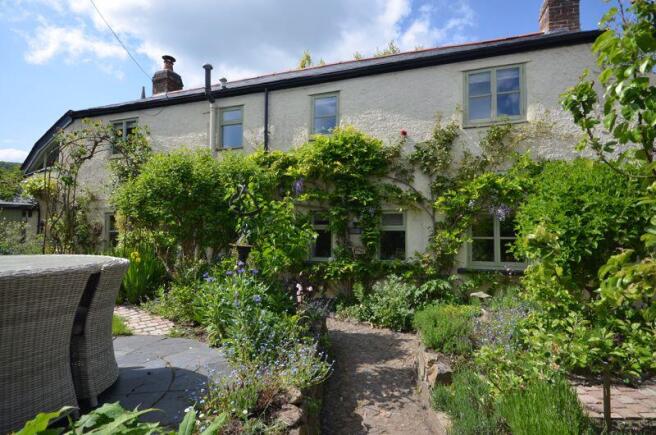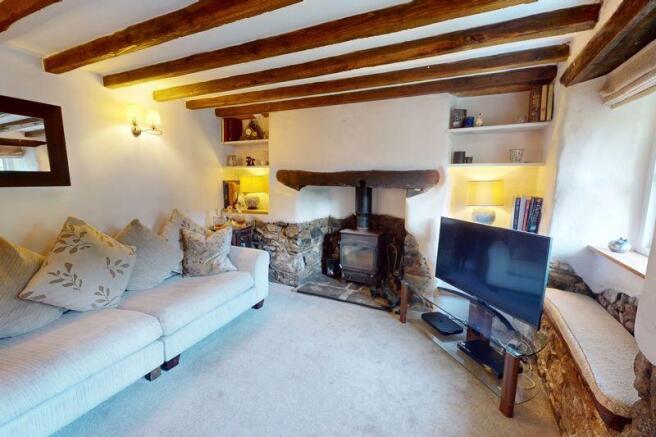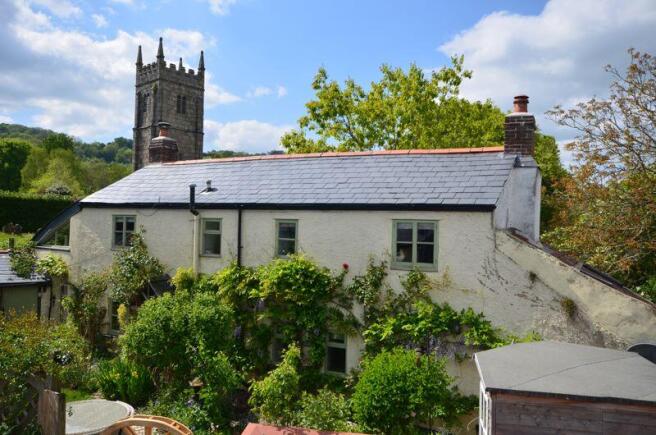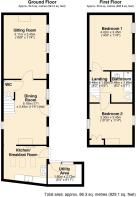
Fewings Cottage, Christow, Devon

- PROPERTY TYPE
Cottage
- BEDROOMS
2
- BATHROOMS
1
- SIZE
Ask agent
- TENUREDescribes how you own a property. There are different types of tenure - freehold, leasehold, and commonhold.Read more about tenure in our glossary page.
Freehold
Key features
- Set in a quiet and sunny off road position
- A detached unlisted character cottage
- Pretty cottage garden with a summerhouse and garden office
- Bright kitchen/breakfast room
- Dining room with fireplace and woodburner
- Sitting room with fireplace and woodburner
- Ground floor cloakroom
- First floor bathroom with spa bath
- Two double bedrooms
- Attached laundry and separate store shed
Description
Situation
Fewings Cottage is located through an ancient cross passage which leads from the road through to the well-stocked cottage garden. The property is just 200m from the Teign Valley Community Hall and field, with a village shop and tennis courts. It is next to the 12th century Grade I listed St. James's Church and just a few hundred metres from the local primary school, which was graded Good by Ofsted in March. Christow is a thriving Dartmoor community located just over 6 miles from Exeter.
Services
Mains electricity, water and drainage. Oil by private contract.
Council tax band
Band D
Directions
What Three Words: taster.hands.motorist
Turn left from the Teign Valley Community Hall car park and village shop and walk up the lane for about 150m. On the left you will come to Waterwell Lane and the passageway to Fewings Cottage is opposite, between Vallen Cottage and Carpenters Cottage.
Kitchen/breakfast room
A door leads in from the cottage garden to this bright room with a high ceiling with three velux double-glazed skylights and another double-glazed window allowing plenty of natural light. It has a hardwood floor, handmade wall tiles, hand-built wooden units and worktops, worktop lighting, an inset Belfast style sink with brass mixer/spray tap and plate rack above, tiled splashbacks and space for an electric cooking range, dishwasher and upright fridge freezer. There are ceiling mounted spotlights, plenty of power points, a single panel radiator, and an oak lintel above the opening with steps down to the dining room.
Dining room
The front door leads into this room which has a slate floor, exposed feature stone walls, and a large granite fireplace with slate hearth, oak lintel, and fitted wood burning stove with lined flue. There is a double-glazed hardwood window to either side of the front door and one to the rear of the property. There is a handmade wall-mounted cabinet that conceals the consumer unit and electric meter, handmade library shelving, and a staircase featuring a handmade wrought-iron gingko leaf design from a Dartmoor blacksmith that has featured in magazines. An oak panelled door leads to the sitting room and a concealed oak door leads to the understairs w.c.
W.C.
This room features handmade tiles, a white low-level w.c., matching wall-mounted corner basin, slate floor, extractor fan, an LED downlighter, and a wall-mounted mirror with light.
Sitting room
A cosy and attractive room with three double-glazed front windows overlooking the delightful cottage garden, a window seat, an exposed stone wall, a large fireplace with oak lintel, stone hearth, fitted woodburning stove with lined flue and oak shelving to either side of the chimney breast. Two wall light points are fitted, a TV point and two single panel radiators.
First floor landing
At the top of the stairs is a balustrade with handmade wrought iron insert. Two whole oak panelled walls conceal hidden access to electric switches and a 'secret' door to the bathroom. Stained glass internal panels allow light into the landing from both bedrooms.
Bathroom
A bright room at the front of the cottage with a double-glazed obscure window with tiled sill that complements the ceramic tiled floor. The white suite comprises a spa bath with folding shower screen, a fully tiled shower surround and wall-mounted thermostatic controls for both shower, shower wand, and bath taps. A wash basin with chromed mixer tap is set on a vanity surface with cupboards below and there is a low level w.c. Above the sink is a mirror with lighting and there is a wall-mounted medicine cabinet with roll top door, a wall-mounted and plumbed towel rail, two LED downlighters and an extractor fan. All fittings and valves are by Roper Rhodes.
Bedroom 1
This front-facing room has two double-glazed windows, a wooden floor, exposed feature roof trusses and a mezzanine storage area, four lamps fitted to the roof trusses and ample space for a king size bed, wardrobes and a large crib.
Bedroom 2
This front-facing room has two double-glazed windows, a wooden floor, exposed feature roof trusses and a mezzanine storage area, four lamps fitted to the roof trusses and ample space for a king size bed, wardrobes and a large crib.
Exterior
Laundry/boiler room
Adjacent to the kitchen, this useful space has fitted cabinets, stone worktops, oak cupboards, a single-glazed window onto the garden, ceiling mounted spotlights, a floor-mounted Worcester oil-fired central heating boiler, and space and plumbing for a washing machine and under-counter freezer.
Store shed
Attached to the eastern end of the cottage, this has power and two double glazed velux roof lights.
Garden office
A smart wooden Posh Shed Company structure which is well insulated, with power and cabled internet connection, with double glazed double doors from the clay tiled patio.
Summerhouse
Measuring a maximum of 6'5 x 6'5/1.96m x 1.96m and with single-glazed double doors, power and light. It sits in the eastern corner of the garden and enjoys good sunlight into the evening.
The garden
The south-facing garden is entered beneath a new cedar archway which leads to a cobbled path along the front of the cottage that passes the oak porch and takes you to the kitchen door. Steps rise from the path in between stone retaining walls topped with well-stocked borders behind which is a lawn, a circular slate patio, and a clay tiled path to a patio sitting area by the garden office which catches the morning sun. Growing on the front of the cottage is a Wisteria and grape vine. The whole garden has great shape and colour from a wide variety of shrubs, fruit trees, and perennials. From the garden there are views to the church and hills beyond.
Note:
The attached store shed has a current detailed planning consent to extend above the store to make a first floor nursery/dressing room for bedroom 1. Planning application 0256/22.
Brochures
Property BrochureFull Details- COUNCIL TAXA payment made to your local authority in order to pay for local services like schools, libraries, and refuse collection. The amount you pay depends on the value of the property.Read more about council Tax in our glossary page.
- Band: D
- PARKINGDetails of how and where vehicles can be parked, and any associated costs.Read more about parking in our glossary page.
- Yes
- GARDENA property has access to an outdoor space, which could be private or shared.
- Yes
- ACCESSIBILITYHow a property has been adapted to meet the needs of vulnerable or disabled individuals.Read more about accessibility in our glossary page.
- Ask agent
Fewings Cottage, Christow, Devon
Add an important place to see how long it'd take to get there from our property listings.
__mins driving to your place
Get an instant, personalised result:
- Show sellers you’re serious
- Secure viewings faster with agents
- No impact on your credit score
Your mortgage
Notes
Staying secure when looking for property
Ensure you're up to date with our latest advice on how to avoid fraud or scams when looking for property online.
Visit our security centre to find out moreDisclaimer - Property reference 12668240. The information displayed about this property comprises a property advertisement. Rightmove.co.uk makes no warranty as to the accuracy or completeness of the advertisement or any linked or associated information, and Rightmove has no control over the content. This property advertisement does not constitute property particulars. The information is provided and maintained by Fowlers Estate Agents, Chagford. Please contact the selling agent or developer directly to obtain any information which may be available under the terms of The Energy Performance of Buildings (Certificates and Inspections) (England and Wales) Regulations 2007 or the Home Report if in relation to a residential property in Scotland.
*This is the average speed from the provider with the fastest broadband package available at this postcode. The average speed displayed is based on the download speeds of at least 50% of customers at peak time (8pm to 10pm). Fibre/cable services at the postcode are subject to availability and may differ between properties within a postcode. Speeds can be affected by a range of technical and environmental factors. The speed at the property may be lower than that listed above. You can check the estimated speed and confirm availability to a property prior to purchasing on the broadband provider's website. Providers may increase charges. The information is provided and maintained by Decision Technologies Limited. **This is indicative only and based on a 2-person household with multiple devices and simultaneous usage. Broadband performance is affected by multiple factors including number of occupants and devices, simultaneous usage, router range etc. For more information speak to your broadband provider.
Map data ©OpenStreetMap contributors.






