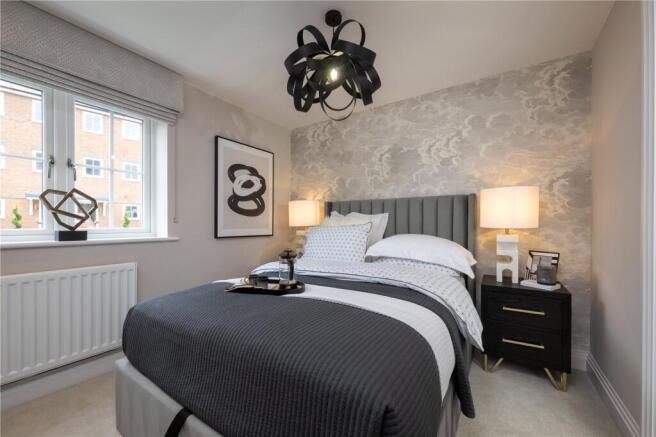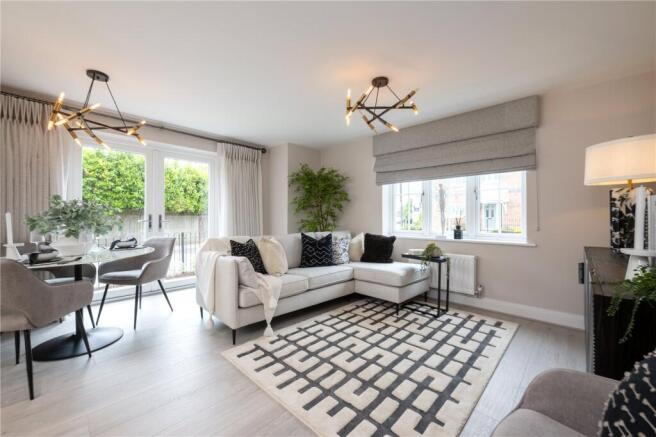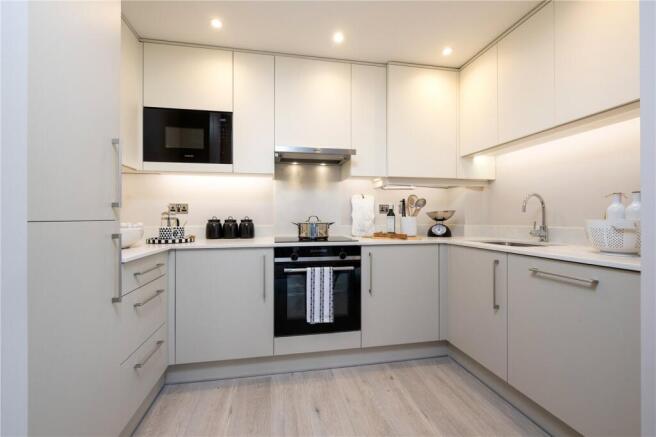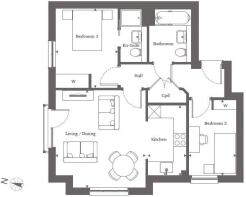
Moor Lane, Staines-upon-Thames, Surrey

- PROPERTY TYPE
Apartment
- BEDROOMS
2
- BATHROOMS
2
- SIZE
661 sq ft
61 sq m
- TENUREDescribes how you own a property. There are different types of tenure - freehold, leasehold, and commonhold.Read more about tenure in our glossary page.
Ask agent
Key features
- Flooring included throughout
- First floor apartment
- Two bedroom apartment
- Fitted wardrobes in bedrooms
- En suite to bedroom 1
- Energy efficient kitchen appliances
- Predicted EPC rating B
- Staines railway station within walking distance
- River Thames just 7 minutes by foot
Description
Built by award winning developer Shanly Homes, this new build 661 sq.ft apartment is carefully designed to suit the needs of modern lifestyles. The open plan kitchen/living/dining room is a sociable space where you can invite friends and family to catch up. Bedroom 1 benefits from an en suite shower room and fitted wardrobe. Bedroom 2 could make the ideal space to set up a home office or room for young children. Completing the apartment a handy storage cupboard and contemporary bathroom.
Moorfield Mews is an elegant development of traditional style homes, situated within the highly sought after Staines-upon-Thames. Comprising of one and two-bedroom apartments along with two, three and four-bedroom homes, you'll be sure to find the perfect home to fit your lifestyle. Nestled between the River Thames and the bustling town centre, Moorfield Mews really does have it all.
Staines is an ideal location for commuters with Central London, Berkshire and Buckinghamshire all easily reached via an excellent road network. Staines railway station is less than a 20 minute walk from Moorfield Mews with direct trains connecting to London Waterloo in just over 30 minutes.
*Please note internal images are of show apartment and a previous Shanly Homes development and all are for indicative purposes only.
Living/Dining
4.55m x 4.2m
Open plan living/dining area with Juliet balcony.
Kitchen
3.28m x 1.8m
Bespoke kitchen units designed by Wooden Heart of Weybridge complement by hard-warding composite stone worktops and upstands. All appliances are integrated and are either Siemens or Bosch including: fan assisted 71L capacity single oven, 4-zone induction hob with PowerBoost function for speed and energy saving, microwave oven with 7 automatic programmes, full height 50/50 fridge/freezer with super freeze and low-frost functions, full size 12-place settings dishwasher with 5 programmes and extra dry facility, 7kg washer/ 4 kg dryer and telescopic 3-speed plus intense setting extractor fan with Clean Air recirculation. Undermounted stainless steel brushed finish Blanco sink with 1810 Company Courbe curved spout mixer tap. Recessed low-energy, long -lasting ceiling downlights are complemented by feature lighting to the underside of the wall unity with separate switches to create ambience.
Bedroom 1
3.7m x 2.9m
Double bedroom with fitted wardrobe and en suite shower room.
En suite
Energy-efficient electric underfloor heating. Ideal Standard white porcelain sanitaryware with soft-closing toilet seats, complemented by chrome brassware. Thermostatically controlled rainshower head with separate hand spray to en suite. Crosswater toughened glass and stainless-steel shower enclosure with low profile shower tray for a seamless look. Luxury Minoli Italian tiles to floors, full-height to shower enclosure, mid-height tiling to all other wall with sanitaryware. Storage solutions include Ideal Standard Connect Air wall-hung vanity unit in showers. Chrome electric heated towel rail. Chrome shaver point. Recessed energy-efficient, long-lasting ceiling downlights.
Bedroom 2
3.53m x 2.2m
Second bedroom with fitted wardrobe.
Bathroom
Energy-efficient electric underfloor heating. Ideal Standard white porcelain sanitaryware with soft-closing toilet seats, complemented by chrome brassware. Thermostatically controlled rainshower head. Crosswater toughened glass and stainless-steel shower enclosure with low profile shower tray for a seamless look. Luxury Minoli Italian tiles to floors, full-height to shower enclosure and bath with shower over, mid-height tiling to all other wall with sanitaryware. Storage solutions include Ideal Standard Connect Air wall-hung vanity unit in showers. Chrome electric heated towel rail. Chrome shaver point. Recessed energy-efficient, long-lasting ceiling downlights.
- COUNCIL TAXA payment made to your local authority in order to pay for local services like schools, libraries, and refuse collection. The amount you pay depends on the value of the property.Read more about council Tax in our glossary page.
- Band: TBC
- PARKINGDetails of how and where vehicles can be parked, and any associated costs.Read more about parking in our glossary page.
- Ask agent
- GARDENA property has access to an outdoor space, which could be private or shared.
- Ask agent
- ACCESSIBILITYHow a property has been adapted to meet the needs of vulnerable or disabled individuals.Read more about accessibility in our glossary page.
- Ask agent
Energy performance certificate - ask agent
Moor Lane, Staines-upon-Thames, Surrey
Add an important place to see how long it'd take to get there from our property listings.
__mins driving to your place
Get an instant, personalised result:
- Show sellers you’re serious
- Secure viewings faster with agents
- No impact on your credit score
Your mortgage
Notes
Staying secure when looking for property
Ensure you're up to date with our latest advice on how to avoid fraud or scams when looking for property online.
Visit our security centre to find out moreDisclaimer - Property reference NEW250245. The information displayed about this property comprises a property advertisement. Rightmove.co.uk makes no warranty as to the accuracy or completeness of the advertisement or any linked or associated information, and Rightmove has no control over the content. This property advertisement does not constitute property particulars. The information is provided and maintained by Romans, New Homes. Please contact the selling agent or developer directly to obtain any information which may be available under the terms of The Energy Performance of Buildings (Certificates and Inspections) (England and Wales) Regulations 2007 or the Home Report if in relation to a residential property in Scotland.
*This is the average speed from the provider with the fastest broadband package available at this postcode. The average speed displayed is based on the download speeds of at least 50% of customers at peak time (8pm to 10pm). Fibre/cable services at the postcode are subject to availability and may differ between properties within a postcode. Speeds can be affected by a range of technical and environmental factors. The speed at the property may be lower than that listed above. You can check the estimated speed and confirm availability to a property prior to purchasing on the broadband provider's website. Providers may increase charges. The information is provided and maintained by Decision Technologies Limited. **This is indicative only and based on a 2-person household with multiple devices and simultaneous usage. Broadband performance is affected by multiple factors including number of occupants and devices, simultaneous usage, router range etc. For more information speak to your broadband provider.
Map data ©OpenStreetMap contributors.






