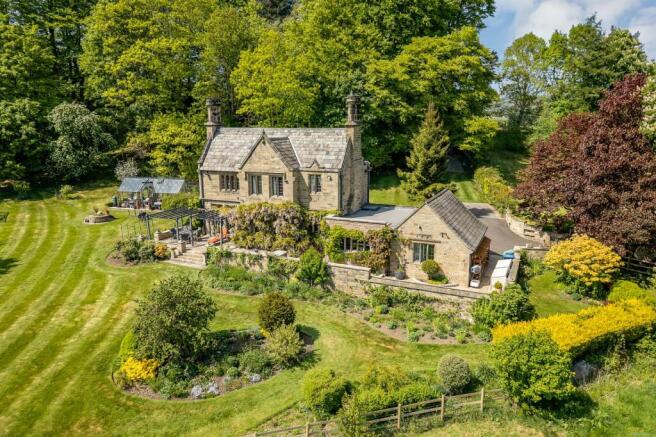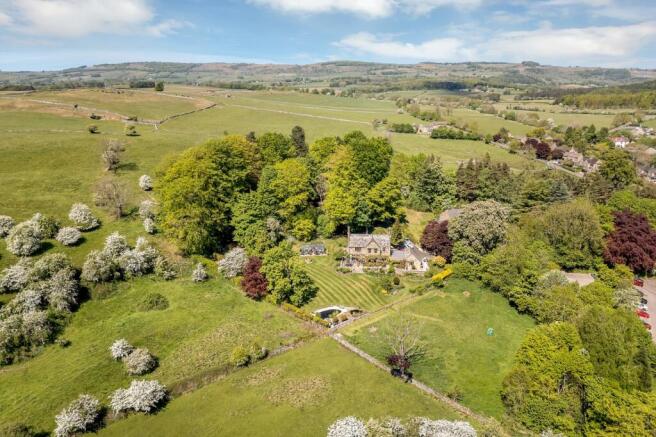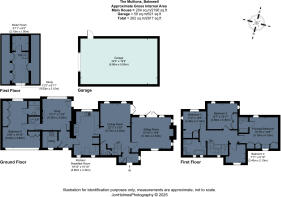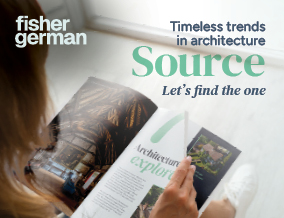
The Mullions, Bakewell, Derbyshire

- PROPERTY TYPE
Detached
- BEDROOMS
5
- BATHROOMS
2
- SIZE
2,196 sq ft
204 sq m
- TENUREDescribes how you own a property. There are different types of tenure - freehold, leasehold, and commonhold.Read more about tenure in our glossary page.
Freehold
Key features
- A distinguished stone residence
- 4 reception rooms, 5 bedrooms
- South facing wrap around terrace
- Beautifully landscaped, mature gardens
- Garaging and timber shed
- Breathtaking views of the Peak District
- Grounds extending in all to circa 1.69 acres
- Situated in the market town of Bakewell
Description
A distinguished stone home, believed to have 17th century origins and rebuilt in its current position in the mid-20th century, set within delightful, manicured grounds, ideally positioned on the edge of ever popular Bakewell. The property enjoys breathtaking, far-reaching views over the stunning landscapes of the Peak District National Park.
Ground floor
• A formal entrance opens into a vestibule with a cloak’s cupboard, and in turn leads to a lovely dining hall with stone mullion leaded windows, which can be seen throughout the home, and which take in stunning views of the gardens and countryside beyond
• Off the dining hall is a guest cloakroom, and there is a turned oak staircase rising to the first floor
• A bright, triple-aspect sitting room with parquet flooring presents many charming features, to include a striking ornate stone fire surround above a log burner, creating an elegant and inviting space filled with natural light. French doors open onto the terrace
• A breakfast kitchen is fitted with shaker style cabinetry below granite worktops, together with an island on castors and a fitted breakfast table. There is an integrated dishwasher, space for a fridge freezer and a four-door gas fired AGA
• Steps lead down from the kitchen to the eastern wing of the home which has historically been used as annexe accommodation and benefits its own access
• A utility room is fitted with an induction hob, electric oven and has space for an under counter fridge and a washing machine
• A snug enjoys garden views and has a glazed door opening onto the terrace
• A bright and airy ground floor bedroom with an en suite shower room
• There is a home office to the first floor of the eastern wing
First floor
• The principal bedroom enjoys dual aspect, with the most wonderful, far-reaching views, and has an en suite shower room
• There are four further bedrooms to the first floor, one of which is currently utilised as a study
• A very well-appointed four-piece family bathroom features a free-standing bath and a walk-in shower
Gardens and grounds
• A shared driveway leads to The Mullions, where there is ample parking to the front aspect
• A stone flag terrace wraps around the house on three sides, with the rear enjoying an elevated position with lovely views and a southerly aspect
• The gardens surrounding the residence are beautifully manicured, with gently sloping lawns backing onto open countryside, richly planted borders filled with perennials, a charming orchard, and an array of mature trees
• The grounds feature two picturesque ponds - one a tranquil koi pond with an elegant water feature, and the other a natural wildlife pond that attracts a variety of flora and fauna
• A steel portal framed garage provides space to store four cars and has electricity connected
• A timber shed provides additional storage
Situation
Positioned within the popular market town of Bakewell, this superb property occupies an elevated plot less than a mile from the centre of the town, with far-reaching views across the stunning Peak District countryside.
Tucked away along a country lane, the setting offers both seclusion and convenience. Bakewell is renowned for its charming character, independent shops, cafes, and weekly market, along with essential amenities including schools, healthcare, and supermarkets—all within easy reach.
The property’s elevated location provides panoramic views over rolling hills, open fields, and wooded valleys—an ever-changing landscape to be enjoyed year-round. The surrounding countryside offers a peaceful and picturesque environment, ideal for those seeking a rural lifestyle with immediate access to nature.
Outdoor pursuits are plentiful, with walking, cycling, and riding trails accessible nearby, including the popular Monsal Trail and scenic paths along the River Wye. The renowned stately homes of Chatsworth House and Haddon Hall are just a short drive away, adding to the area’s cultural appeal.
While beautifully rural, the location remains well-connected. The towns of Matlock and Chesterfield offer further amenities, with rail links from Chesterfield providing direct access to Sheffield, Manchester, and London.
This is a rare opportunity to enjoy the tranquillity of the Peak District with the charm and convenience of Bakewell on your doorstep.
Fixtures and fittings
All fixtures, fittings and furniture such as curtains, light fittings, garden ornaments and statuary are excluded from the sale. Some may be available by separate negotiation.
Services
Mains electricity, gas, water and drainage. None of the services or appliances, heating installations, plumbing or electrical systems have been tested by the selling agents.
The estimated fastest download speed currently achievable for the property postcode area is around 1000 Mbps (data taken from checker.ofcom.org.uk on 15/05/2025). Actual service availability at the property or speeds received may be different.
We understand that the property is likely to have current mobile coverage (data taken from checker.ofcom.org.uk on 15/05/2025). Please note that actual services available may be different depending on the particular circumstances, precise location and network outages.
Note
The property is not Listed.
Tenure
The property is to be sold freehold with vacant possession.
Method of sale
For sale by Private Treaty.
Local Authority
Derbyshire Dales District Council
Council Tax Band: G
Public rights of way, wayleaves and easements
The property is sold subject to all rights of way, wayleaves and easements whether or not they are defined in this brochure.
The property is accessed by a right of way over a shared drive.
Plans and boundaries
The plans within these particulars are based on Ordnance Survey data and provided for reference only. They are believed to be correct but accuracy is not guaranteed. The purchaser shall be deemed to have full knowledge of all boundaries and the extent of ownership. Neither the vendor nor the vendor’s agents will be responsible for defining the boundaries or the ownership thereof.
Viewings
Strictly by appointment through Fisher German LLP.
Directions
Postcode – DE45 1AB
what3words –///cleansed.shrimp.chosen
Brochures
Particulars- COUNCIL TAXA payment made to your local authority in order to pay for local services like schools, libraries, and refuse collection. The amount you pay depends on the value of the property.Read more about council Tax in our glossary page.
- Band: G
- PARKINGDetails of how and where vehicles can be parked, and any associated costs.Read more about parking in our glossary page.
- Yes
- GARDENA property has access to an outdoor space, which could be private or shared.
- Yes
- ACCESSIBILITYHow a property has been adapted to meet the needs of vulnerable or disabled individuals.Read more about accessibility in our glossary page.
- Ask agent
The Mullions, Bakewell, Derbyshire
Add an important place to see how long it'd take to get there from our property listings.
__mins driving to your place
Get an instant, personalised result:
- Show sellers you’re serious
- Secure viewings faster with agents
- No impact on your credit score
Your mortgage
Notes
Staying secure when looking for property
Ensure you're up to date with our latest advice on how to avoid fraud or scams when looking for property online.
Visit our security centre to find out moreDisclaimer - Property reference ADZ250139. The information displayed about this property comprises a property advertisement. Rightmove.co.uk makes no warranty as to the accuracy or completeness of the advertisement or any linked or associated information, and Rightmove has no control over the content. This property advertisement does not constitute property particulars. The information is provided and maintained by Fisher German, Covering the Midlands. Please contact the selling agent or developer directly to obtain any information which may be available under the terms of The Energy Performance of Buildings (Certificates and Inspections) (England and Wales) Regulations 2007 or the Home Report if in relation to a residential property in Scotland.
*This is the average speed from the provider with the fastest broadband package available at this postcode. The average speed displayed is based on the download speeds of at least 50% of customers at peak time (8pm to 10pm). Fibre/cable services at the postcode are subject to availability and may differ between properties within a postcode. Speeds can be affected by a range of technical and environmental factors. The speed at the property may be lower than that listed above. You can check the estimated speed and confirm availability to a property prior to purchasing on the broadband provider's website. Providers may increase charges. The information is provided and maintained by Decision Technologies Limited. **This is indicative only and based on a 2-person household with multiple devices and simultaneous usage. Broadband performance is affected by multiple factors including number of occupants and devices, simultaneous usage, router range etc. For more information speak to your broadband provider.
Map data ©OpenStreetMap contributors.








