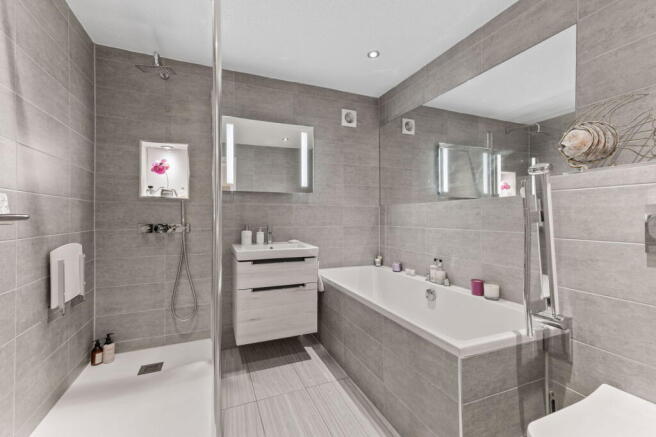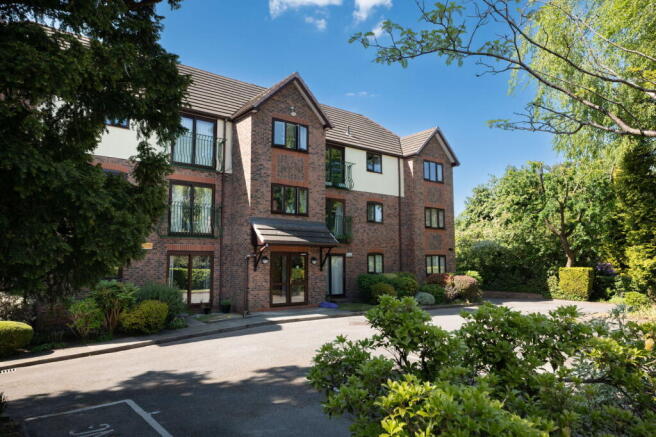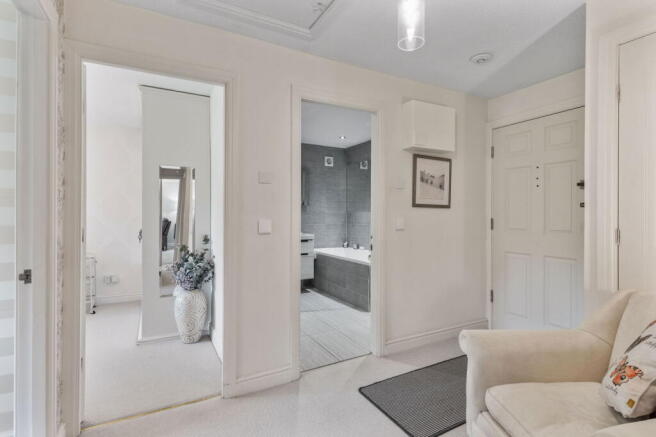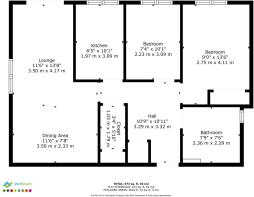'The Coppice', 39, Bramhall Lane South, Bramhall, Stockport SK7 2DU

- PROPERTY TYPE
Flat
- BEDROOMS
2
- BATHROOMS
1
- SIZE
Ask agent
Description
SUMMARY:
Much improved and beautifully presented two bed, second floor retirement (over 55's) apartment at the heart of the village centre. All amenities close at hand including SEMMMs link road and Bramhall railway station with good local and national road and rail links. A very well maintained, purpose-built, 30 year-old development with adequate on-site car parking and landscaped gardens backing onto woodland at the rear. Benefits from security video entryphone system, lift and staircase to all floors, electric heating. Briefly comprises communal lobby, second floor landing, private entrance hall, cloakroom, L-shaped 21' living room with Juliet balcony, fitted breakfast kitchen with integrated split-level electric cooker, two good bedrooms (master robed) and luxurious Villeroy & Boch bathroom/wc with shower. Immediate vacant possession is available with no onward chain.
GROUND FLOOR
ENTRANCE PORCH
Security video entryphone system, glazed double doors, hardwood inner double doors to lobby.
LOBBY
Lift and staircase to all floors, slimline electric storage heater.
SECOND FLOOR
LANDING
Double glazed window.
PRIVATE ENTRANCE HALL
3.35m x 3.35m (11'0" x 11'0") max. 'L' shaped with slimline electric storage heater, entryphone receiver, electricity consumer unit, HWC/airing cupboard, access to loft space.
CLOAKROOM
2.36m x 1.02m (7'9" x 3'4") max. With shelved cupboard.
LIVING ROOM
6.5m x 3.53m (21'4" x 11'7")(narrowing to 8'3") max. 'L' shaped with double glazed sliding door and window to Juliet balcony, double glazed window to side elevation, cornice, wall light points, wall mounted electric 'log effect' fire, slimline electric panel heater.
BREAKFAST KITCHEN
3.12m x 1.98m (10'3" x 6'6") max. Fitted base and wall cabinets incorporating stainless steel sink unit with mixer tap, work surfaces, integral split level cooker of electric oven/grill and hob with extractor hood over, integral microwave, recesses for fridge/freezer and washing machine, corner carousel unit, double glazed window.
BEDROOM 1
4.11m x 2.87m (13'6" x 9'5") max. Fitted wardrobes, bedside wall light point, slimline electric panel heater, double glazed window.
BEDROOM 2
3.12m x 2.18m (10'3" x 7'2") max. Double glazed window, slimline electric panel heater.
BATHROOM -
2.54m x 2.34m (8'4" x 7'8") max. Luxurious contemporary fitted white and chrome suite by Villeroy & Boch with panelled bath, vanity unit with illuminated mirror above and drawers below, low level wc, step-in shower with rainhead and hand-held rinser, tiled walls and floor, ceiling downlighters, extractor fan, illuminated display niche, chrome towel warmer/radiator.
TENURE:
We have been advised by the present owner that the property is Long Leasehold residue of 999 years with each of the 21 apartment owners having an equal share of the Freehold. There is no ground rent payable. We would recommend that your conveyancer checks the tenure prior to the exchange of contracts.
SERVICE CHARGE:
We have been advised by the present owner that the annual service charge for 2025/26 is £2,211.14 ie. £184.26 per month covering buildings insurance, maintenance and cleaning of common parts, window cleaning, lift maintenance, gardening and includes a donation to the sinking fund.
COUNCIL TAX:
We have been advised that the Council Tax is Band is D. All enquiries to Stockport Metropolitan Borough Council.
ENERGY PERFORMANCE CERTIFICATE:
The current Energy Efficiency Rating for this property is D. Further information is available on request and online.
VIEWING:
Strictly by appointment through Woodhall Properties .
OPENING HOURS:
Monday - Thursday 9.00am - 5.30pm, Friday 9.00am - 5.00pm, Saturday 9.00am - 4.00pm and Sunday 12.00pm - 4.00pm
- COUNCIL TAXA payment made to your local authority in order to pay for local services like schools, libraries, and refuse collection. The amount you pay depends on the value of the property.Read more about council Tax in our glossary page.
- Band: D
- PARKINGDetails of how and where vehicles can be parked, and any associated costs.Read more about parking in our glossary page.
- Yes
- GARDENA property has access to an outdoor space, which could be private or shared.
- Yes
- ACCESSIBILITYHow a property has been adapted to meet the needs of vulnerable or disabled individuals.Read more about accessibility in our glossary page.
- Ask agent
'The Coppice', 39, Bramhall Lane South, Bramhall, Stockport SK7 2DU
Add an important place to see how long it'd take to get there from our property listings.
__mins driving to your place
Get an instant, personalised result:
- Show sellers you’re serious
- Secure viewings faster with agents
- No impact on your credit score


Your mortgage
Notes
Staying secure when looking for property
Ensure you're up to date with our latest advice on how to avoid fraud or scams when looking for property online.
Visit our security centre to find out moreDisclaimer - Property reference S1322581. The information displayed about this property comprises a property advertisement. Rightmove.co.uk makes no warranty as to the accuracy or completeness of the advertisement or any linked or associated information, and Rightmove has no control over the content. This property advertisement does not constitute property particulars. The information is provided and maintained by Woodhall Properties, Hazel Grove. Please contact the selling agent or developer directly to obtain any information which may be available under the terms of The Energy Performance of Buildings (Certificates and Inspections) (England and Wales) Regulations 2007 or the Home Report if in relation to a residential property in Scotland.
*This is the average speed from the provider with the fastest broadband package available at this postcode. The average speed displayed is based on the download speeds of at least 50% of customers at peak time (8pm to 10pm). Fibre/cable services at the postcode are subject to availability and may differ between properties within a postcode. Speeds can be affected by a range of technical and environmental factors. The speed at the property may be lower than that listed above. You can check the estimated speed and confirm availability to a property prior to purchasing on the broadband provider's website. Providers may increase charges. The information is provided and maintained by Decision Technologies Limited. **This is indicative only and based on a 2-person household with multiple devices and simultaneous usage. Broadband performance is affected by multiple factors including number of occupants and devices, simultaneous usage, router range etc. For more information speak to your broadband provider.
Map data ©OpenStreetMap contributors.




