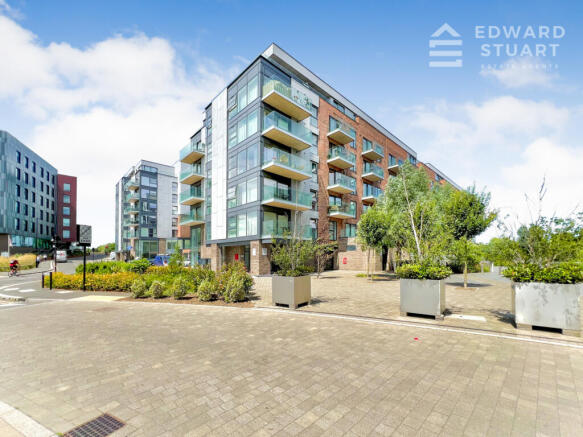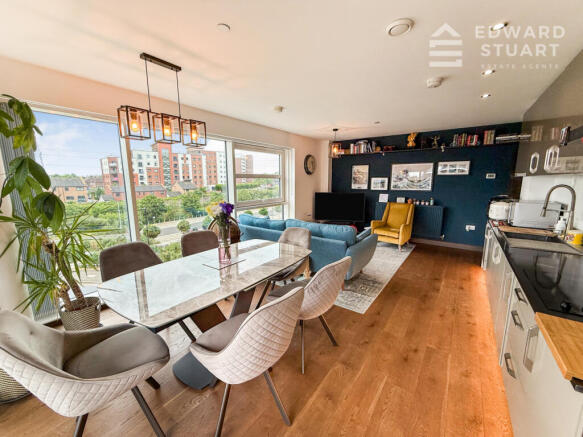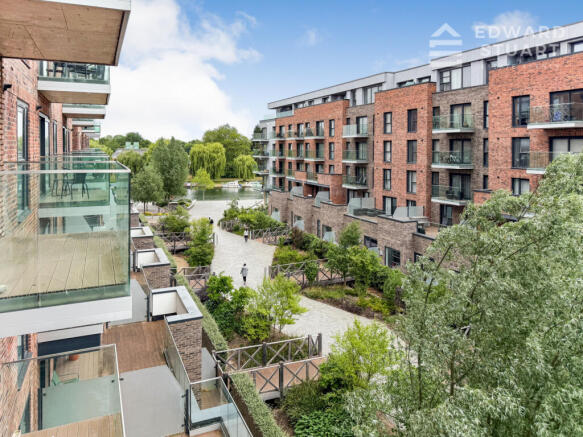
Kitson House, FLETTON QUAYS, East Station Road, PE2

- PROPERTY TYPE
Flat
- BEDROOMS
2
- BATHROOMS
2
- SIZE
764 sq ft
71 sq m
Key features
- Allocated Parking
- En-suite
- Balcony
- City Centre Location
- Close To Train Station
- Modern Apartment
Description
This south facing property is perfect for a contemporary style of living in the heart of Peterborough city centre.
Upon entering, you are met with a large living/dining area alongside a sleek, modern kitchen - ideal for entertaining. The floor-to-ceiling windows are a stunning feature of this property making the space inviting and airy. Following through, there is a large balcony allowing space for stylish garden furniture, potential balcony foliage and lovely views of the River Nene.
Generous in comfort and luxury, the bedrooms are adorned with plush carpets and ample storage. The master suite specifically is a true retreat; boasting a high-spec ensuite with a walk-in shower allowing to wind down in luxury. You can also choose to relax in the secondary bathroom when the option of a bath is preferred
Step outside to enjoy beautifully landscaped gardens and inviting communal seating areas, ideal for basking in the serene riverside vistas. With secure entry and allocated parking, this apartment seamlessly blends sophistication with convenience.
Perfectly positioned within walking distance of Peterborough’s vibrant city centre, you'll have immediate access to an array of shops, restaurants, and amenities, placing everything you need at your doorstep. Don’t miss your chance to own this exceptional, luxurious haven. Schedule your viewing today and experience the lifestyle you deserve!
Property additional info
Entrance Hall:
Doors to;
Family Bathroom:
This luxurious family bathroom features top-of-the-line amenities including a Fascino digitally controlled Smart Tap, a Smart mirror with LED lighting and other convenient features, a stylish walnut vanity unit with integrated storage, a RAK Ceramics basin and toilet with hygiene+ features, a Fascino Smart Shower, and heater chrome towel rails for added comfort. The ensuite is elegantly designed with RAK Ceramics porcelain wall and floor tiles, and low-level LED strip lighting for a modern and sophisticated look.
Bedroom 2: 4.06m x 3.15m (13' 4" x 10' 4")
Double glazed uPVC box window , radiator.
Kitchen/Lounge/Diner: 6.48m x 4.06m (21' 3" x 13' 4")
This contemporary space embodies both sophistication and practicality. The stylish Zanussi stainless steel electric fan oven and induction hob effortlessly simplify the cooking process, complemented by the Caple stainless steel chimney extractor to maintain a clean and pleasant environment. The Oakwood Kitchens designer units seamlessly house the Zanussi integrated appliances ensuring a cohesive look throughout the space. The quartz stone worktops and upstands, offer a stunning and durable surface for food preparation, while the stainless steel splashback adds a modern touch to the room. The Fascino stainless steel sink with a spacious single bowl and elegant curved tap with clip-on hose-spray extension transforms washing up into a delightful task. A standout feature of this area is the inclusion of a Fascino instant boiling water tap, integrated stainless steel soap dispenser, combining convenience and elegance in one space. Natural light floods in from the balcony and large windows, offering serene views and enhancing the overall ambiance of the room. The following appliances are integrated; *Fridge/Freezer *Washer/Dryer *Dishwasher
Bedroom 1: 5.23m x 3.45m (17' 2" x 11' 4")
Double glazed uPVC window, integrated wardrobe, radiator, door to;
En-Suite:
This stunning en-suite features top-of-the-line amenities including a Fascino digitally controlled Smart Tap, a Smart mirror with LED lighting and other convenient features. A stylish walnut vanity unit with integrated storage, a RAK Ceramics basin and toilet with hygiene+ features, a Fascino Smart Shower, and heater chrome towel rails for added comfort. The ensuite is elegantly designed with RAK Ceramics porcelain wall and floor tiles, and low-level LED strip lighting for a modern and sophisticated look. Walnut vanity unit with integrated storage space and black porcelain worktop RAK Ceramics basin RAK Ceramics Hygiene+ WC with RAKRimless pan and soft close ergonomic design seat Fascino Smart Shower Heater chrome towel rails RAK Ceramics porcelain wall and floor tiles low-level LED strip lighting
Outside:
Outside, residents of this development can enjoy the landscaped gardens and communal seating areas, perfect for enjoying the riverside views. With entry and an allocated space in a secure car park, this apartment offers both style and convenience.
Brochures
Brochure 1- COUNCIL TAXA payment made to your local authority in order to pay for local services like schools, libraries, and refuse collection. The amount you pay depends on the value of the property.Read more about council Tax in our glossary page.
- Band: B
- PARKINGDetails of how and where vehicles can be parked, and any associated costs.Read more about parking in our glossary page.
- Yes
- GARDENA property has access to an outdoor space, which could be private or shared.
- Yes
- ACCESSIBILITYHow a property has been adapted to meet the needs of vulnerable or disabled individuals.Read more about accessibility in our glossary page.
- Ask agent
Kitson House, FLETTON QUAYS, East Station Road, PE2
Add an important place to see how long it'd take to get there from our property listings.
__mins driving to your place
Get an instant, personalised result:
- Show sellers you’re serious
- Secure viewings faster with agents
- No impact on your credit score

Your mortgage
Notes
Staying secure when looking for property
Ensure you're up to date with our latest advice on how to avoid fraud or scams when looking for property online.
Visit our security centre to find out moreDisclaimer - Property reference edst_1542277438. The information displayed about this property comprises a property advertisement. Rightmove.co.uk makes no warranty as to the accuracy or completeness of the advertisement or any linked or associated information, and Rightmove has no control over the content. This property advertisement does not constitute property particulars. The information is provided and maintained by Edward Stuart Estate Agents, Peterborough. Please contact the selling agent or developer directly to obtain any information which may be available under the terms of The Energy Performance of Buildings (Certificates and Inspections) (England and Wales) Regulations 2007 or the Home Report if in relation to a residential property in Scotland.
*This is the average speed from the provider with the fastest broadband package available at this postcode. The average speed displayed is based on the download speeds of at least 50% of customers at peak time (8pm to 10pm). Fibre/cable services at the postcode are subject to availability and may differ between properties within a postcode. Speeds can be affected by a range of technical and environmental factors. The speed at the property may be lower than that listed above. You can check the estimated speed and confirm availability to a property prior to purchasing on the broadband provider's website. Providers may increase charges. The information is provided and maintained by Decision Technologies Limited. **This is indicative only and based on a 2-person household with multiple devices and simultaneous usage. Broadband performance is affected by multiple factors including number of occupants and devices, simultaneous usage, router range etc. For more information speak to your broadband provider.
Map data ©OpenStreetMap contributors.





