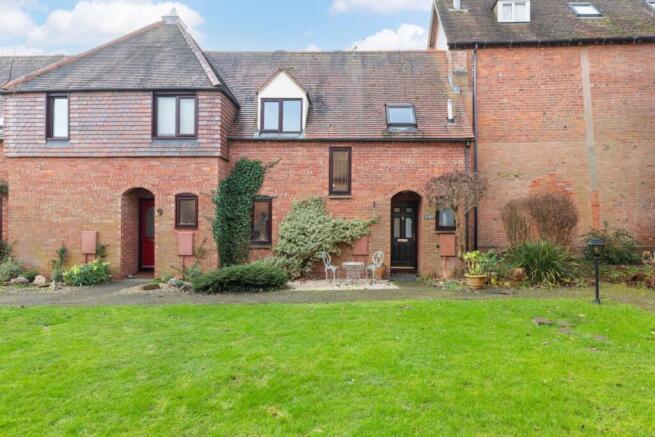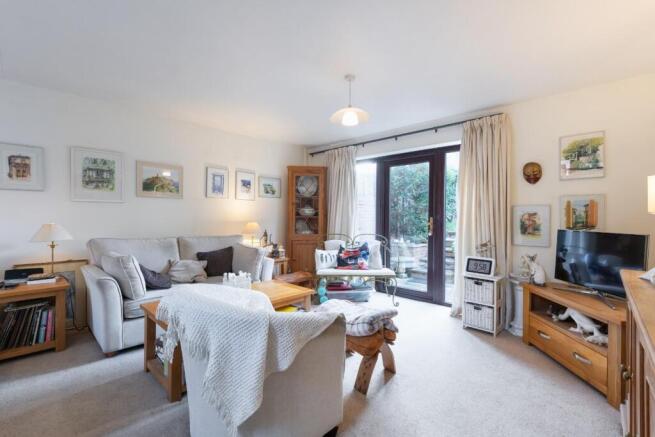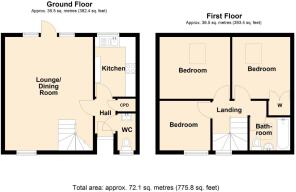Southam Road, Leamington Spa

- PROPERTY TYPE
Terraced
- BEDROOMS
3
- BATHROOMS
1
- SIZE
Ask agent
- TENUREDescribes how you own a property. There are different types of tenure - freehold, leasehold, and commonhold.Read more about tenure in our glossary page.
Freehold
Key features
- Characterful Mews Style House
- Lovely Courtyard Style Setting
- Lounge/Dining Room
- Kitchen
- Three Bedrooms
- Bathroom
- Cloakroom/WC
- Mature Rear Garden
- Communal Parking
- Garage
Description
We understand that mains water, gas, electricity and drainage are connected to the property. We have not carried out any form of testing of appliances, central heating or other services and prospective purchasers must satisfy themselves as to their condition and efficiency.
Location - Radford Hall lies off Southam Road, a short distance from facilities within the village of Radford Semele and just a five minute drive from the heart of Leamington Spa and its wide ranging amenities including shops and independent retailers, bars, restaurants, parks and artisan coffee shops. There are excellent local road links available including those to neighbouring towns and centres and links to the Midland motorway network with Leamington Spa railway station also being within easy reach and providing regular commuter rail links to numerous destinations, notably Birmingham and London.
On The Ground Floor -
Arched Recessed Porch Entrance - With period style composite double glazed entrance door opening into:-
Entrance Hallway - With built-in storage cupboard, central heating radiator, oak laminate flooring and doors to:-
Cloakroom/Wc - With low level WC having concealed cistern, wash hand basin with mixer tap and storage cupboard below, chrome towel warmer, UPVC double glazed window and oak laminate flooring extending through from the entrance hall.
Lounge/Dining Room - 5.64m x 4.37m (18'6" x 14'4") - With open tread staircase off ascending to the first floor, UPVC double glazed window to front elevation and matching double glazed door giving external access to the rear garden and two central heating radiators.
Kitchen - 2.95m x 2.01m (9'8" x 6'7") - With a range of cream gloss finished modern units comprising coordinating base cupboards, drawers and wall cabinets with roll edged wood grain effect worktops, inset electric hob with filter hood over and fitted electric oven having cupboards above and below, wall mounted Worcester gas fired boiler, central heating radiator and UPVC double glazed window.
On The First Floor -
Landing - With access trap to the roof space, UPVC double glazed window to the turn of the stairs and doors radiating to:-
Bedroom One (Rear) - 2.95m x 3.35m max (9'8" x 11'0" max ) - - to rear of fitted wardrobe.
Having built-in double wardrobe, double glazed roof light and central heating radiator.
Bedroom Two (Rear) - 3.07m x 2.95m (10'1" x 9'8") - With double glazed roof light and central heating radiator.
Bedroom Three (Front) - 2.59m x 2.36m (8'6" x 7'9") - With UPVC double glazed window and central heating radiator.
Bathroom - Being partly ceramic tiled with three piece white suite comprising low level WC with concealed cistern, inset wash hand basin with mixer tap and integrated cupboard below, panelled space-saving bath with corner mixer tap and fitted Mira shower unit over with folding glazed screen, double glazed roof light and towel warmer/radiator.
Outside -
Front - Cotswold gravel foregarden having paved pathway alongside giving access to the front entrance door and facing pleasantly onto the communal courtyard area to the front of the house.
Rear Garden - An attractive mature rear garden with paved patio area to lower level, elevated border beyond and lawn with part walled and part fenced boundaries. A timber gate opens onto a shared rear foot access.
Communal Parking - There is ample communal parking upon entering Radford Hall immediately to the left hand side.
Garage - 5.38m x 2.46m (17'8" x 8'1") - Being the second on the left within a block to the rear of Radford Hall and being of brick construction with pitched tiled roof, up and over door and providing space for roof storage.
Maintenance Charge - We are advised by the vendor that maintenance charges currently amount to £287 per half year, payable in advance.
Directions - Postcode for sat-nav - CV31 1FH.
Brochures
Southam Road, Leamington SpaBrochure- COUNCIL TAXA payment made to your local authority in order to pay for local services like schools, libraries, and refuse collection. The amount you pay depends on the value of the property.Read more about council Tax in our glossary page.
- Band: D
- PARKINGDetails of how and where vehicles can be parked, and any associated costs.Read more about parking in our glossary page.
- Communal
- GARDENA property has access to an outdoor space, which could be private or shared.
- Yes
- ACCESSIBILITYHow a property has been adapted to meet the needs of vulnerable or disabled individuals.Read more about accessibility in our glossary page.
- Ask agent
Southam Road, Leamington Spa
Add an important place to see how long it'd take to get there from our property listings.
__mins driving to your place
Get an instant, personalised result:
- Show sellers you’re serious
- Secure viewings faster with agents
- No impact on your credit score
Your mortgage
Notes
Staying secure when looking for property
Ensure you're up to date with our latest advice on how to avoid fraud or scams when looking for property online.
Visit our security centre to find out moreDisclaimer - Property reference 33897330. The information displayed about this property comprises a property advertisement. Rightmove.co.uk makes no warranty as to the accuracy or completeness of the advertisement or any linked or associated information, and Rightmove has no control over the content. This property advertisement does not constitute property particulars. The information is provided and maintained by Wiglesworth, Leamington Spa. Please contact the selling agent or developer directly to obtain any information which may be available under the terms of The Energy Performance of Buildings (Certificates and Inspections) (England and Wales) Regulations 2007 or the Home Report if in relation to a residential property in Scotland.
*This is the average speed from the provider with the fastest broadband package available at this postcode. The average speed displayed is based on the download speeds of at least 50% of customers at peak time (8pm to 10pm). Fibre/cable services at the postcode are subject to availability and may differ between properties within a postcode. Speeds can be affected by a range of technical and environmental factors. The speed at the property may be lower than that listed above. You can check the estimated speed and confirm availability to a property prior to purchasing on the broadband provider's website. Providers may increase charges. The information is provided and maintained by Decision Technologies Limited. **This is indicative only and based on a 2-person household with multiple devices and simultaneous usage. Broadband performance is affected by multiple factors including number of occupants and devices, simultaneous usage, router range etc. For more information speak to your broadband provider.
Map data ©OpenStreetMap contributors.






