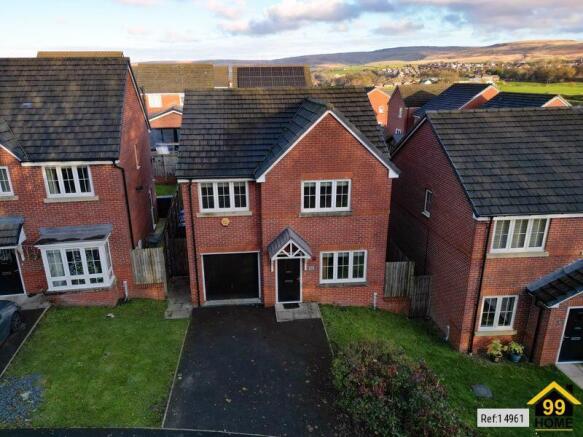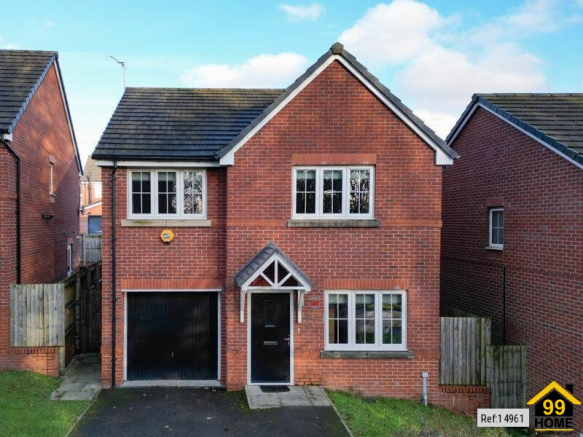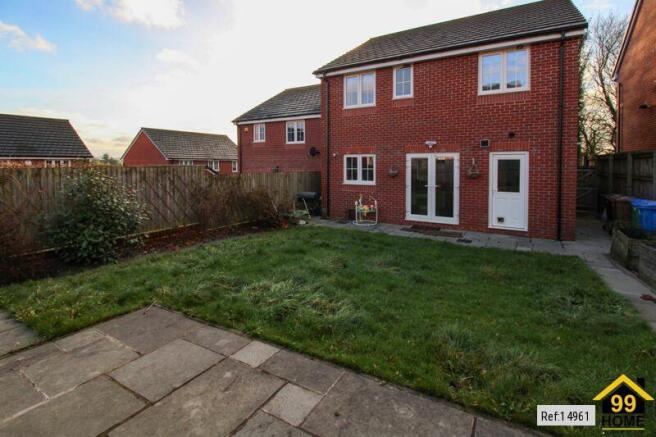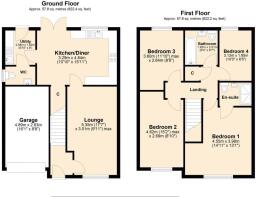Tarnside Close, Rochdale, Metropolitan Borough, OL16

Letting details
- Let available date:
- Now
- Deposit:
- £1,476A deposit provides security for a landlord against damage, or unpaid rent by a tenant.Read more about deposit in our glossary page.
- Min. Tenancy:
- Ask agent How long the landlord offers to let the property for.Read more about tenancy length in our glossary page.
- Let type:
- Long term
- Furnish type:
- Unfurnished
- Council Tax:
- Ask agent
- PROPERTY TYPE
Detached
- BEDROOMS
4
- BATHROOMS
2
- SIZE
Ask agent
Description
Andrew Kelly and Associates are delighted to offer this Modern Detached Family Home with spacious accommodation perfectly suited to a growing family looking to upsize. The property comprises briefly of; a welcoming entrance hallway with staircase to the first floor and doors leading to a large spacious reception room, a modern fitted kitchen/diner finished with high gloss units and integral appliances and patio doors to the rear garden, a utility room fitted with matching high gloss units and built-in white goods with entrance to the guest W/C and exit to the rear garden. To the first floor, four bedrooms- one of which has en suite facilities and a separate family bathroom. Externally this executive home benefits from a fantastic enclosed rear garden space with an Indian stone patio and a well-maintained lawn with well stocked borders. To the front there is a lawned garden with a driveway leading to the single garage and fantastic open aspect views across open countryside.
VIEWINGS COME HIGHLY RECOMMENDED TO FULLY APPRECIATE THE LOCATION AND PRESENTATION.
Entrance Hallway
Front facing UPVC double glazed Composite door, staircase leading to the first floor, radiator.
Lounge
17' 7'' x 9' 11'' (5.36m x 3.02m)
Front facing UPVC double glazed window, tv & aerial points, feature electric fire and surround, radiator.
Kitchen Diner
10' 10'' x 15' 11'' (3.30m x 4.85m)
Rear facing UPVC double glazed window and patio doors, a comprehensive range of high gloss, fitted wall and base units with laminate worktops and up stands, single drainer sink unit, 4 ring electric hob with extractor hood over, double electric oven and grill, integrated dishwasher, integrated fridge freezer, laminate floor covering, under stairs storage cupboard, radiator.
Utility Room
6' 10'' x 6' 0'' (2.08m x 1.83m)
Rear facing UPVC double glazed door, high gloss fitted wall and base units with laminate worktops and up stands, single drainer sink unit, plumbing for automatic washer, wall mounted central heating boiler, laminate floor covering, radiator.
Guest WC
WC, wash hand basin with vanity unit, laminate floor covering, radiator.
First Floor
Landing
Built in storage, loft access with drop down ladder, radiator.
Bedroom One
14' 11'' x 13' 1'' (4.54m x 3.98m)
Front facing UPVC double glazed window, radiator.
En-Suite Shower Room
WC, wash hand basin, shower cubicle, part tiled walls, laminate floor covering, radiator.
Bedroom Two
15' 2'' x 8' 10'' (4.62m x 2.69m)
Front facing UPVC double glazed window, radiator.
Bedroom Three
11' 10'' x 8' 8'' (3.60m x 2.64m)
Rear facing UPVC double glazed window, radiator.
Bedroom Four
10' 3'' x 6' 5'' (3.12m x 1.95m)
Rear facing UPVC double glazed window, radiator.
Family Bathroom
6' 4'' x 6' 7'' (1.93m x 2.01m)
Rear facing UPVC double glazed window, wc, wash hand basin, bath with shower over and screen, part tiled walls, tiled floor, radiator.
Externally
Externally this executive home benefits from a fantastic enclosed rear garden space with an Indian stone patio and a well-maintained lawn with well stocked borders. To the front there is a lawned garden with a driveway leading to the single garage and fantastic open aspect views across open countryside.
Information
Property Type: Detached
Full Renting price: £1600.00
Pricing Options: Fixed Price
Tenure: Leasehold for the remainder of Ground Rent of £250.00 per annum.
All Mains Services are Connected
Council tax band:D
EPC rating: C
Measurement: 1216.322 sq.ft.
Outside Space: Rear Garden
Parking: Private
Heating Type: Gas Central Heating
----------------------------------------------------------------------------------------------------
For viewing arrangement, please get in touch with 99home.
If calling, please quote reference: 14961
Disclaimer: 99home does not charge administration fees.
GDPR: Applying for the above property means you are giving us permission to pass your details to the vendor or landlord for further communication related to viewing arrangement or more property-related information. If you disagree, please write us in the message so we do not forward your details to the vendor or landlord or their managing company.
*Disclaimer for virtual viewings: Some or all information pertaining to this property may have been provided solely by the vendor, and although we always make every effort to verify the information provided to us, we strongly advise you to make further enquiries before continuing.
*If you book a viewing or make an offer on a property that has had its valuation conducted virtually, you are doing so under the knowledge that this information may have been provided solely by the vendor, and that we may not have been able to access the premises to confirm the information or test any equipment. We therefore strongly advise you to make further enquiries before completing your purchase of the property to ensure you are happy with all the information provided.
*Will make no warranty for the accuracy or completeness of the advertisement or any linked or associated information, and 99home has no control over the content. This property advertisement does not constitute property particulars, the property may offer to tenants in the same condition as they have seen on time of the viewing.
Fraud warning: We have had reports of fraudulent activities in our industry. DO NOT make any payment directly to the landlord or the seller. Be cautious of emails or messages asking you to transfer funds to any account, please contact us by telephone immediately to verify the authenticity of the communication and under NO circumstances action the request. If you paid any deposit or rent to 99home, we will release the fund to the landlord once you have moved in. Your safety is our top priority.
Brochures
Brochure- COUNCIL TAXA payment made to your local authority in order to pay for local services like schools, libraries, and refuse collection. The amount you pay depends on the value of the property.Read more about council Tax in our glossary page.
- Band: D
- PARKINGDetails of how and where vehicles can be parked, and any associated costs.Read more about parking in our glossary page.
- Yes
- GARDENA property has access to an outdoor space, which could be private or shared.
- Yes
- ACCESSIBILITYHow a property has been adapted to meet the needs of vulnerable or disabled individuals.Read more about accessibility in our glossary page.
- Ask agent
Tarnside Close, Rochdale, Metropolitan Borough, OL16
Add an important place to see how long it'd take to get there from our property listings.
__mins driving to your place
About gLocalAgents.co.uk, Covering Nationwide
99Home Ltd, Sutton Business Park, Restmor Way, Wallington, Surrey, SM6 7AH

Notes
Staying secure when looking for property
Ensure you're up to date with our latest advice on how to avoid fraud or scams when looking for property online.
Visit our security centre to find out moreDisclaimer - Property reference 14961_EAF_183321. The information displayed about this property comprises a property advertisement. Rightmove.co.uk makes no warranty as to the accuracy or completeness of the advertisement or any linked or associated information, and Rightmove has no control over the content. This property advertisement does not constitute property particulars. The information is provided and maintained by gLocalAgents.co.uk, Covering Nationwide. Please contact the selling agent or developer directly to obtain any information which may be available under the terms of The Energy Performance of Buildings (Certificates and Inspections) (England and Wales) Regulations 2007 or the Home Report if in relation to a residential property in Scotland.
*This is the average speed from the provider with the fastest broadband package available at this postcode. The average speed displayed is based on the download speeds of at least 50% of customers at peak time (8pm to 10pm). Fibre/cable services at the postcode are subject to availability and may differ between properties within a postcode. Speeds can be affected by a range of technical and environmental factors. The speed at the property may be lower than that listed above. You can check the estimated speed and confirm availability to a property prior to purchasing on the broadband provider's website. Providers may increase charges. The information is provided and maintained by Decision Technologies Limited. **This is indicative only and based on a 2-person household with multiple devices and simultaneous usage. Broadband performance is affected by multiple factors including number of occupants and devices, simultaneous usage, router range etc. For more information speak to your broadband provider.
Map data ©OpenStreetMap contributors.




