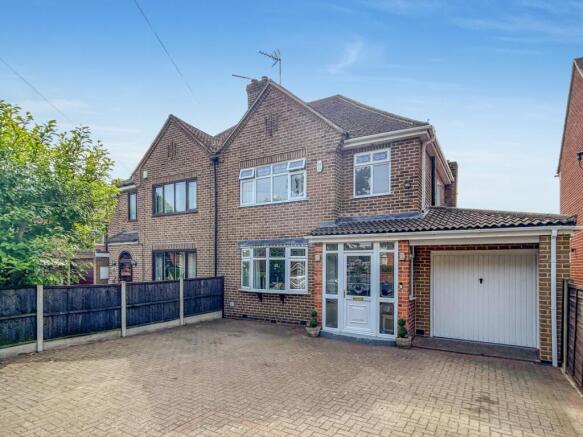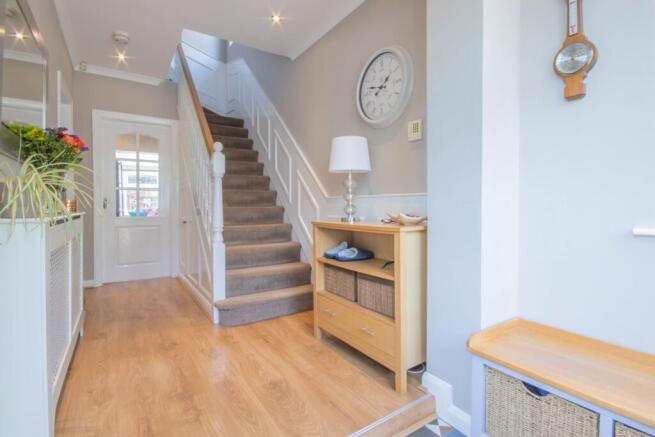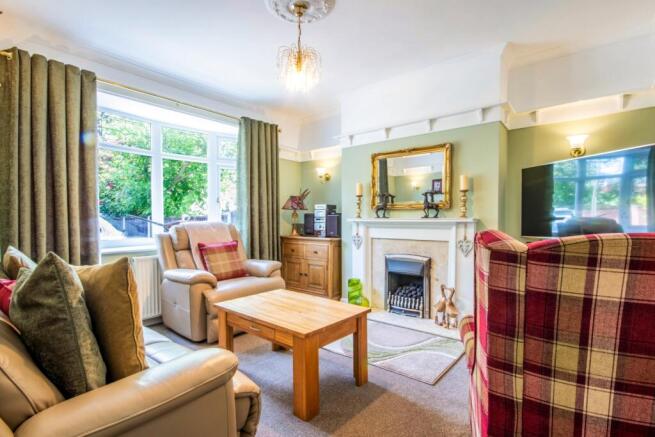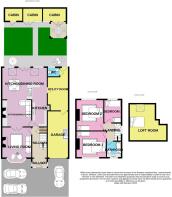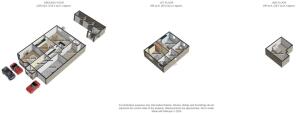Cole Lane, Borrowash, Derby, Derbyshire, DE72

- PROPERTY TYPE
Semi-Detached
- BEDROOMS
3
- BATHROOMS
2
- SIZE
Ask agent
- TENUREDescribes how you own a property. There are different types of tenure - freehold, leasehold, and commonhold.Read more about tenure in our glossary page.
Freehold
Key features
- Open Plan Living
- Garage With Internal & External Access
- Converted Loft Room
- Large Custom Built Outdoor cabin
- Planning Permission For Extending Above The Garage
- Planning Permission Granted For Loft Stairs & Additional Bathroom
- Call 24/7 & Book Instantly Online!
- Off Road Parking For Up To 6 Vehicles
Description
Set on the sought-after Cole Lane—one of the most desirable streets in Borrowash—this beautifully presented three-bedroom semi-detached home perfectly blends modern family living with versatile spaces and future potential.
Step into the welcoming hallway and you'll instantly feel the light, space, and flow that defines this home. At its heart is a stylish open-plan kitchen, dining and living area—ideal for both everyday family life and entertaining. A pitched roof with skylights brings in abundant natural light, and French doors open directly onto the south-west facing garden, creating a seamless indoor-outdoor connection that's perfect for summer living.
Adjacent to the kitchen is a large utility room with a WC, which could easily double as a home office, studio, or even a fourth bedroom—offering great flexibility for growing families or multi-generational living. The converted loft room provides additional usable space and comes with planning permission for a staircase and bathroom, while further planning permission to build above the garage adds even more opportunity to extend in the future.
At the front of the home, a cosy second living room offers the perfect retreat for quieter evenings or family film nights. Upstairs, each bedroom enjoys high ceilings and excellent natural light, contributing to the home's spacious and airy feel. The property is double-glazed throughout, with the added benefit of a new roof fitted in 2008.
Outside, the private, well-kept garden offers a lovely outdoor retreat, complete with a bespoke powered summer house/cabin. This versatile structure includes three separate rooms—currently used as a gym, art studio, and garden storage—and a covered porch designed for a hot tub, perfect for unwinding at the end of the day or hosting family gatherings.
The garage is connected to mains power and water, ideal as a workshop, for storage or further development, and the spacious driveway accommodates at least four to five vehicles with ease.
Borrowash is a village that combines peaceful suburban living with everyday convenience. You'll find a range of local amenities within easy reach, including a supermarket, post office and cafes. For those commuting, the location offers quick access to the A50, East Midlands Airport, and regular bus links into Derby city centre. Spondon train station is just five minutes away, and Toton Lane Tram Park & Ride is only a 10-minute drive. The beautiful Elvaston Castle and Country Park is also nearby—perfect for weekend walks and family outings.
This is a ready-to-move-into family home that offers space, flexibility, and room to grow—all in a well-connected and highly regarded village setting.
Could this be your next home? Don't wait – book your viewing today by calling us 24/7 or booking online instantly!
Hall
5.05m x 1.97m - 16'7" x 6'6"
The welcoming and bright hallway features wood-effect laminate flooring, with tiled flooring in the porch area. Multiple frosted-glass UPVC double-glazed windows and a matching front door allow plenty of natural light while maintaining privacy. Additional features include spotlighting, a wall-mounted radiator with a decorative cover, and a useful under-stairs storage cupboard.
Kitchen / Dining Room
7.73m x 5.58m - 25'4" x 18'4"
(Additional room measurements: Width of the Kitchen section only is 2.26M)The open-plan kitchen dining room is bright and spacious, featuring spotlighting, two Velux windows, and two large UPVC double-glazed windows to the rear aspect, along with centrally positioned French doors leading out to the garden. The space also includes two wall-mounted radiators, a large stainless steel sink with drainer, and LED lighting both above and below the cupboards.
Appliances include an American-style fridge/freezer with ice and water dispenser, a gas hob, twin electric oven with separate grill, and an integrated Bosch dishwasher (approximately 3–4 years old). The room offers ample storage and generous countertop space, ideal for both everyday use and entertaining.
Open Plan Living Dining Room
3.94m x 3.45m - 12'11" x 11'4"
The second living room features brown carpeted flooring, spotlighting, and built-in storage cupboards that match the kitchen cabinetry. It is accessed via the open-plan kitchen dining room as well as through French doors from the front living room. Additional features include an electric fireplace and a wall-mounted radiator, creating a cosy and functional additional reception space.
Living Room
3.9m x 3.76m - 12'10" x 12'4"
The front living room features brown carpeted flooring and a large UPVC double-glazed window to the front aspect, with a wall-mounted radiator positioned beneath. French doors lead into the second living room, and the space is enhanced by four sconce lights on either side wall, a central ceiling light, and a charming picture rail surrounding the room. A gas fireplace adds a cosy focal point to this welcoming space.
Utility Room
5.46m x 2.82m - 17'11" x 9'3"
The multifunctional utility space features wood-effect laminate flooring, spotlights, and a Velux window with an extractor fan for added ventilation. It offers access to the downstairs WC, internal entry to the garage, and a UPVC double-glazed frosted window door.
WC
0.95m x 1.39m - 3'1" x 4'7"
The downstairs WC features wood-effect laminate flooring, a wall-mounted radiator, a hand wash basin, spotlights, an extractor fan, and a UPVC forested glass double-glazed window to the rear aspect.
Garage
6.01m x 2.67m - 19'9" x 8'9"
The garage is connected to mains power and features carpeted flooring, a large sink with countertop space, two ceiling lights, and houses the boiler. It also benefits from internal access to the multi functional utility room and a main garage door to the front of the property.
Landing
2.33m x 1.98m - 7'8" x 6'6"
The landing features beige carpeted flooring, high ceilings that enhance the sense of space, and a ceiling light. A large UPVC double-glazed frosted window to the side aspect allows natural light to filter through, while decorative wall panelling adds a touch of character and elegance.
Bedroom 1
3.91m x 3.81m - 12'10" x 12'6"
The double bedroom to the front of the property features beige carpeted flooring, high ceilings, and a large UPVC double-glazed window to the front aspect. A wall-mounted radiator is positioned beneath the window, and the room is completed with a central ceiling light.
Bedroom 2
3.94m x 3.48m - 12'11" x 11'5"
The second double bedroom situated to the rear of the property, features grey carpeted flooring, high ceilings, and a wall-mounted radiator positioned beneath the UPVC double-glazed window to the rear aspect. The room is completed with a central ceiling light.
Bedroom 3
2.93m x 2.25m - 9'7" x 7'5"
Bedroom three features beige carpeted flooring, high ceilings, and a UPVC double-glazed window to the rear aspect. A wall-mounted radiator is positioned beneath the window, and the room includes a central ceiling light.
Family Bathroom
2.07m x 1.95m - 6'9" x 6'5"
The family bathroom features a modern three-piece suite, including a WC, hand wash basin, and a P-shaped bath with an overhead shower. It benefits from built-in cabinets, tiled walls and flooring, a ceiling light, extractor fan, and a heated towel rail. A frosted UPVC double-glazed window to the front aspect provides natural light while maintaining privacy.
Loft Room
4.66m x 4.72m - 15'3" x 15'6"
The converted loft room benefits from raised flooring for added stability and features brown carpeted flooring, spotlighting, and a Velux window to the rear aspect. There is useful eaves storage space, and access is via an integrated pull-down loft ladder located on the landing. Planning permission has been granted to install a staircase and add an additional bathroom in the loft space.
Summer House
3.05m x 7.71m - 10'0" x 25'4"
The custom-built outdoor cabin offers a versatile space divided into three separate rooms, currently used as storage for garden tools and equipment, a study/art studio, and a home gym. Additionally, there is a covered porch area specifically designed to house a hot tub. The cabin is fully powered, providing functionality for a variety of uses. Please see below the individual measurements for each room within the cabin:Tool shed - L3.05 X W2.10 Art Studio - L2.95 X W2.36Home Gym - 2.95 X W3.25
- COUNCIL TAXA payment made to your local authority in order to pay for local services like schools, libraries, and refuse collection. The amount you pay depends on the value of the property.Read more about council Tax in our glossary page.
- Band: C
- PARKINGDetails of how and where vehicles can be parked, and any associated costs.Read more about parking in our glossary page.
- Yes
- GARDENA property has access to an outdoor space, which could be private or shared.
- Yes
- ACCESSIBILITYHow a property has been adapted to meet the needs of vulnerable or disabled individuals.Read more about accessibility in our glossary page.
- Ask agent
Cole Lane, Borrowash, Derby, Derbyshire, DE72
Add an important place to see how long it'd take to get there from our property listings.
__mins driving to your place
Get an instant, personalised result:
- Show sellers you’re serious
- Secure viewings faster with agents
- No impact on your credit score
Your mortgage
Notes
Staying secure when looking for property
Ensure you're up to date with our latest advice on how to avoid fraud or scams when looking for property online.
Visit our security centre to find out moreDisclaimer - Property reference 10677679. The information displayed about this property comprises a property advertisement. Rightmove.co.uk makes no warranty as to the accuracy or completeness of the advertisement or any linked or associated information, and Rightmove has no control over the content. This property advertisement does not constitute property particulars. The information is provided and maintained by EweMove, Long Eaton. Please contact the selling agent or developer directly to obtain any information which may be available under the terms of The Energy Performance of Buildings (Certificates and Inspections) (England and Wales) Regulations 2007 or the Home Report if in relation to a residential property in Scotland.
*This is the average speed from the provider with the fastest broadband package available at this postcode. The average speed displayed is based on the download speeds of at least 50% of customers at peak time (8pm to 10pm). Fibre/cable services at the postcode are subject to availability and may differ between properties within a postcode. Speeds can be affected by a range of technical and environmental factors. The speed at the property may be lower than that listed above. You can check the estimated speed and confirm availability to a property prior to purchasing on the broadband provider's website. Providers may increase charges. The information is provided and maintained by Decision Technologies Limited. **This is indicative only and based on a 2-person household with multiple devices and simultaneous usage. Broadband performance is affected by multiple factors including number of occupants and devices, simultaneous usage, router range etc. For more information speak to your broadband provider.
Map data ©OpenStreetMap contributors.
