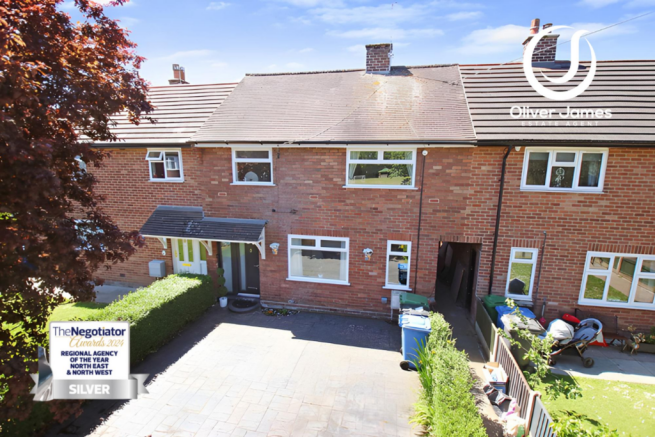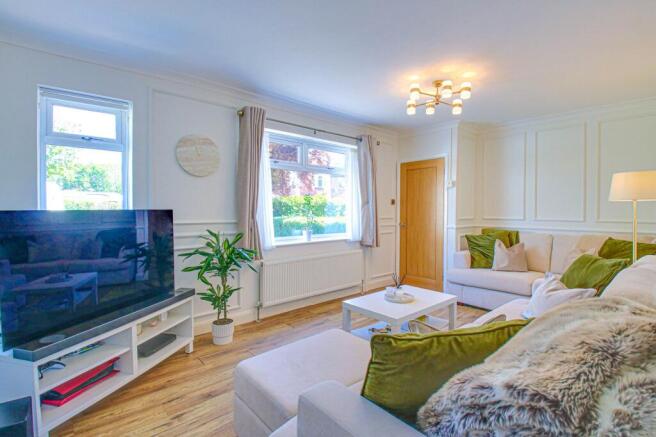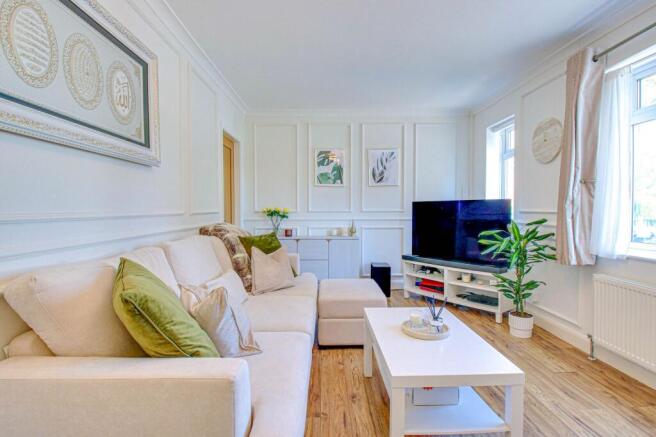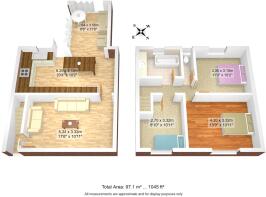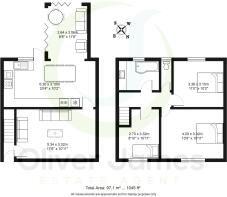Birch Road, Rixton, WA3

- PROPERTY TYPE
Terraced
- BEDROOMS
3
- BATHROOMS
1
- SIZE
936 sq ft
87 sq m
- TENUREDescribes how you own a property. There are different types of tenure - freehold, leasehold, and commonhold.Read more about tenure in our glossary page.
Freehold
Key features
- Stunning 3-bedroom mid-terraced home finished to an exceptional standard throughout
- Stylish kitchen diner with exposed brick feature walls, integrated appliances & island breakfast bar
- Conservatory/orangery with bi-folding doors creating a seamless indoor-outdoor flow. Ideal for entertaining or enjoying the summer weather
- Elegant lounge with wood panelling, modern flooring and plenty of natural light
- Three spacious bedrooms, all beautifully presented with a neutral, calming décor
- South-west facing landscaped garden with tiled patio, pergola & ambient seating are
- Driveway parking for two cars on the front
- Located in the sought-after village of Rixton, known for its community feel and peaceful surroundings
- Excellent commuter links to Warrington, Manchester, Altrincham and the M6/M62 motorway network
- Freehold
Description
Step into a showstopping blend of style, sophistication and comfort with this beautifully presented three-bedroom mid-terraced home in the heart of Rixton – a charming, semi-rural village renowned for its strong sense of community, peaceful atmosphere and easy access to surrounding areas.
From the moment you enter the welcoming hallway, it’s clear this is no ordinary home. The lounge exudes elegance, with crisp white wall panelling, wood-effect flooring and a large front-facing window that floods the space with natural light – the perfect setting to relax or entertain.
At the heart of the home lies the kitchen diner, an absolute dream for culinary creatives. Featuring sleek gloss cabinetry, integrated appliances, a stylish island breakfast bar, and exposed brick feature walls at both ends, this space is straight out of an interiors magazine. The open-plan layout continues into the conservatory/orangery, where full-height bi-folding doors open out onto the garden, creating an effortless indoor-outdoor flow.
Upstairs, three spacious bedrooms offer comfort and flexibility, while the modern bathroom is complete with a curved bath, overhead shower, and elegant tiling throughout.
Outside, the private, south-west facing garden is your own slice of paradise. Landscaped with tiled flooring, artificial grass, and a bespoke pergola-covered seating area with under-seat lighting, it’s made for summer evenings and weekend gatherings. And with a double driveway, parking is sorted too.
Rixton offers the best of both worlds – a peaceful village lifestyle with quick access to Manchester, Warrington and beyond via the M6, M62 and M60. The nearby Warburton Bridge links you easily to Altrincham and Lymm, while scenic walks, local pubs, and community events bring warmth and charm to everyday life.
This home is a rare gem in a treasured village – stylish, spacious and ready to welcome its next chapter. Could it be yours?
To arrange your private viewing, contact us today.
EPC Rating: C
Hallway
Front facing composite front door and laminate flooring.
Lounge
5.3m x 3.3m
Front facing upvc window, laminate flooring, wood panelling design to walls and radiator.
Kitchen Diner
6.2m x 3.1m
Rear facing upvc window and door, fitted range of base and wall units, integral fridge, freezer, oven, microwave, washing machine and gas hob, matching breakfast bar/Island, cupboard housing Worcester Boiler, feature brick walls to each end of the room, laminate flooring and radiator.
Conservatory/Orangery
2.6m x 3.5m
Bi-Folding doors to the rear and side of the room and laminate flooring.
Landing
Solid wood internal doors to all upstair rooms, radiator, loft access with boarding, light and ladder.
Main Bedroom
3.3m x 4.2m
Front facing upvc window, laminate flooring and radiator.
Bedroom Two
3.3m x 3.1m
Rear facing upvc window and radiator.
Bedroom Three
2.7m x 3.3m
Front facing upvc window and radiator.
Bathroom
1.9m x 2.7m
Rear facing upvc window, curved panel bath with over shower, sink inset to cupboard, heated towel rail, tiled flooring and walls.
Garden
Private garden surrounded by privet hedges, tiled flooring, pergola with overhead cover seating area with under seat lighting and grey mixed pattern styled tiling and artificial grass area.
Parking - Driveway
Driveway for two cars.
Brochures
Buyers Information PackProperty Brochure- COUNCIL TAXA payment made to your local authority in order to pay for local services like schools, libraries, and refuse collection. The amount you pay depends on the value of the property.Read more about council Tax in our glossary page.
- Band: B
- PARKINGDetails of how and where vehicles can be parked, and any associated costs.Read more about parking in our glossary page.
- Driveway
- GARDENA property has access to an outdoor space, which could be private or shared.
- Private garden
- ACCESSIBILITYHow a property has been adapted to meet the needs of vulnerable or disabled individuals.Read more about accessibility in our glossary page.
- Ask agent
Energy performance certificate - ask agent
Birch Road, Rixton, WA3
Add an important place to see how long it'd take to get there from our property listings.
__mins driving to your place
Get an instant, personalised result:
- Show sellers you’re serious
- Secure viewings faster with agents
- No impact on your credit score
Your mortgage
Notes
Staying secure when looking for property
Ensure you're up to date with our latest advice on how to avoid fraud or scams when looking for property online.
Visit our security centre to find out moreDisclaimer - Property reference 9d34711c-72c3-40e5-9f40-b7ba6d0dc072. The information displayed about this property comprises a property advertisement. Rightmove.co.uk makes no warranty as to the accuracy or completeness of the advertisement or any linked or associated information, and Rightmove has no control over the content. This property advertisement does not constitute property particulars. The information is provided and maintained by Oliver James, Cadishead. Please contact the selling agent or developer directly to obtain any information which may be available under the terms of The Energy Performance of Buildings (Certificates and Inspections) (England and Wales) Regulations 2007 or the Home Report if in relation to a residential property in Scotland.
*This is the average speed from the provider with the fastest broadband package available at this postcode. The average speed displayed is based on the download speeds of at least 50% of customers at peak time (8pm to 10pm). Fibre/cable services at the postcode are subject to availability and may differ between properties within a postcode. Speeds can be affected by a range of technical and environmental factors. The speed at the property may be lower than that listed above. You can check the estimated speed and confirm availability to a property prior to purchasing on the broadband provider's website. Providers may increase charges. The information is provided and maintained by Decision Technologies Limited. **This is indicative only and based on a 2-person household with multiple devices and simultaneous usage. Broadband performance is affected by multiple factors including number of occupants and devices, simultaneous usage, router range etc. For more information speak to your broadband provider.
Map data ©OpenStreetMap contributors.
