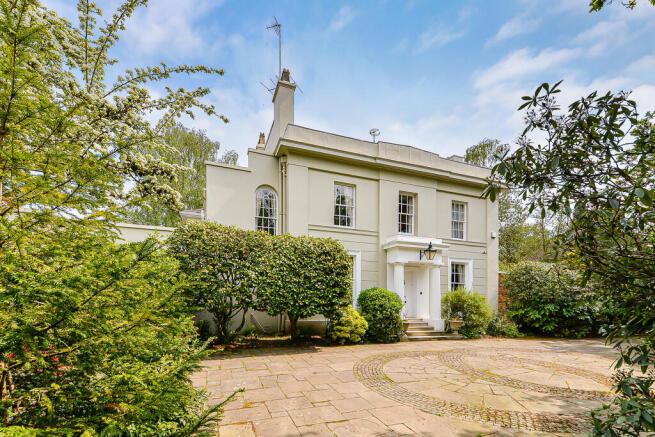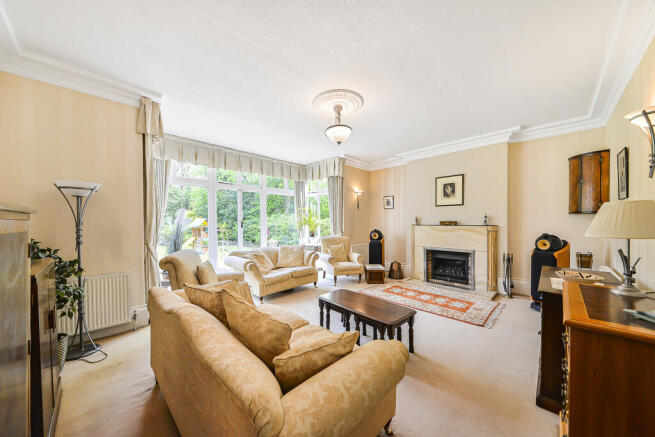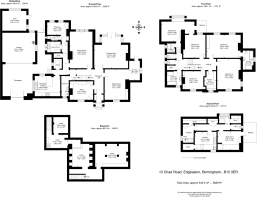Chad Road, Edgbaston

- PROPERTY TYPE
Detached
- BEDROOMS
6
- BATHROOMS
5
- SIZE
5,839 sq ft
542 sq m
- TENUREDescribes how you own a property. There are different types of tenure - freehold, leasehold, and commonhold.Read more about tenure in our glossary page.
Freehold
Description
LOCATION
The house is conveniently located some 2 miles west of Birmingham City Centre and is easily accessible by regular buses or tram nearby, on the Hagley Road. Fiveways railway station is less than a mile distant and just one stop from Birmingham New Street station. Access to the Midlands motorway network can be found via J6 of the M6 (4.5miles) and J3 of the M5 (5.5 miles).
Harborne High Street is only about 1 mile away and offers a range of shops with a Marks and Spencer Food Hall, Waitrose as well as chemists, newsagents, in addition to brasseries, restaurants and coffee shops.
DESCRIPTION
15 Chad Road is a most distinctive period family home, built in circa 1840 and listed Grade 2 for its historical and architectural importance, designed by the renowned Victorian architect Charles Edge (1800-1867), one of the leading architects of his day in Birmingham. The property offers most attractive rendered elevations, predominantly set beneath a pitched slate roof, and with relief provided by sash fenestration, large chimney stacks and a fine portico entrance porch to the front façade.
The well-proportioned and spacious accommodation is set over three floors, being ideally suited for family occupation and entertaining purposes, with 3 superb principal reception rooms, in addition to a study and well fitted breakfast kitchen. Extending in all to some 5,839 sq. ft (542 sq. m.), the well laid out living space briefly comprises.
THE ACCOMMODATION
On the Ground Floor
Portico entrance porch leads into the entrance vestibule with an obscure glazed door continuing through into the welcoming and spacious central reception hall. An elegant staircase with mahogany handrail rises to the first floor, whilst doors radiate off to a study and the three principal reception rooms.
The front study/office has a feature fireplace with fine decorative inlay, fitted bookcases and a glazed display cabinet. The sitting room also enjoys a west facing aspect to the front, marble fireplace surround and hearth, with a gas coal wood burner effect stove inset, and a small southeast facing sunroom off, with access out onto the rear terrace.
The splendid drawing room is flooded with natural light from the large bay window and French doors opening out onto the rear terrace and gardens and has the central feature of an Art Deco style marble fireplace with a gas coal effect fire set within. The formal dining room has an oval ceiling panel with central ceiling rose and fireplace recess with marble surround and hearth and enjoys an aspect over the rear gardens.
An inner lobby leads off to a cloakroom, with cloaks area and separate WC, as well as access down to the extensive cellars with 4 main compartments.
The excellent breakfast kitchen is fitted with a range of modern base and wall mounted units, generous marble worktop space, twin bowl sinks with mixer tap, as well as a range of built-in quality appliances, to include two Gaggenau ovens/grills, Neff microwave and gas 4 ring hob, with separate BBQ grill and single burner gas hob, integrated Bosch dishwasher and space for an American style fridge/freezer.
A rear hall has access out into the part covered courtyard, and leads off to a useful walk-in pantry, built in store, butler's pantry/laundry room and a playroom/potential ground floor guest bedroom, which is served by its own small en suite shower room.
On the First Floor
From the reception hall an elegant staircase leads up to the principal first floor landing, with feature window and curved doors to an airing and utility cupboards, and further doors off to the bedroom accommodation. The superb master bedroom is served by an en suite bathroom, with panelled air bath, separate glazed shower cubicle, pedestal wash hand basin and a WC. There are a further 4 bedrooms on this floor, a dressing room, main family bathroom with air bath, further bathroom, and a separate WC.
On the Second Floor
Suitable as a self-contained flat/annexe with landing having useful storage, kitchenette/living/dining room, bedroom 6 with access out onto a south facing roof balcony, shower room and a separate WC.
OUTSIDE
The property is approached over a wide set in and out drive, providing parking for a good number of cars and providing access through wooden gates to secure parking area within the part glazed covered courtyard. This in turn leads into the double garage via a remote-controlled electric door. A wrought iron side gate leads from the courtyard continues to the back of the garage to the gym/garden store.
The delightful walled gardens are situated mainly to the rear of the house, and enjoy a wonderfully private aspect, with an extensive York stone paved seating area which continues right around to the southern side of the property. There is an expansive central level lawn, with exceedingly well planted borders, a variety of mature trees to include yew and silver birch, and a rockery, together with a more recently installed lean-to greenhouse. To the far end of the gardens is a feature folly and a useful brick built garden store, as well as a further large York stone paved terrace.
The house and gardens in all extend to around 0.53 acre in total.
GENERAL INFORMATION
Tenure: The property is understood to be freehold however it forms part of the Calthorpe Estate and is subject to the Estate's Scheme of Management and management charge which was £66.97 for 2024-2025.
Council Tax: Band H
Published May 2025
Estate agents operating in the UK are required to conduct Anti-Money Laundering (AML) checks in compliance with the regulations set forth by HM Revenue and Customs (HMRC) for all property transactions. It is mandatory for both buyers and sellers to successfully complete these checks before any property transaction can proceed. Our estate agency uses Coadjute's Assured Compliance service to facilitate the AML checks. A fee will be charged for each individual AML check conducted.
Brochures
Brochure- COUNCIL TAXA payment made to your local authority in order to pay for local services like schools, libraries, and refuse collection. The amount you pay depends on the value of the property.Read more about council Tax in our glossary page.
- Band: H
- PARKINGDetails of how and where vehicles can be parked, and any associated costs.Read more about parking in our glossary page.
- Garage,Off street
- GARDENA property has access to an outdoor space, which could be private or shared.
- Yes
- ACCESSIBILITYHow a property has been adapted to meet the needs of vulnerable or disabled individuals.Read more about accessibility in our glossary page.
- Ask agent
Energy performance certificate - ask agent
Chad Road, Edgbaston
Add an important place to see how long it'd take to get there from our property listings.
__mins driving to your place
Get an instant, personalised result:
- Show sellers you’re serious
- Secure viewings faster with agents
- No impact on your credit score
Your mortgage
Notes
Staying secure when looking for property
Ensure you're up to date with our latest advice on how to avoid fraud or scams when looking for property online.
Visit our security centre to find out moreDisclaimer - Property reference 101367008932. The information displayed about this property comprises a property advertisement. Rightmove.co.uk makes no warranty as to the accuracy or completeness of the advertisement or any linked or associated information, and Rightmove has no control over the content. This property advertisement does not constitute property particulars. The information is provided and maintained by Robert Powell, Birmingham. Please contact the selling agent or developer directly to obtain any information which may be available under the terms of The Energy Performance of Buildings (Certificates and Inspections) (England and Wales) Regulations 2007 or the Home Report if in relation to a residential property in Scotland.
*This is the average speed from the provider with the fastest broadband package available at this postcode. The average speed displayed is based on the download speeds of at least 50% of customers at peak time (8pm to 10pm). Fibre/cable services at the postcode are subject to availability and may differ between properties within a postcode. Speeds can be affected by a range of technical and environmental factors. The speed at the property may be lower than that listed above. You can check the estimated speed and confirm availability to a property prior to purchasing on the broadband provider's website. Providers may increase charges. The information is provided and maintained by Decision Technologies Limited. **This is indicative only and based on a 2-person household with multiple devices and simultaneous usage. Broadband performance is affected by multiple factors including number of occupants and devices, simultaneous usage, router range etc. For more information speak to your broadband provider.
Map data ©OpenStreetMap contributors.







