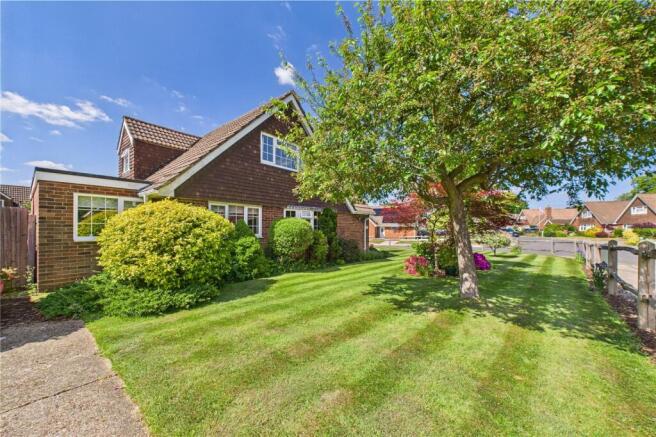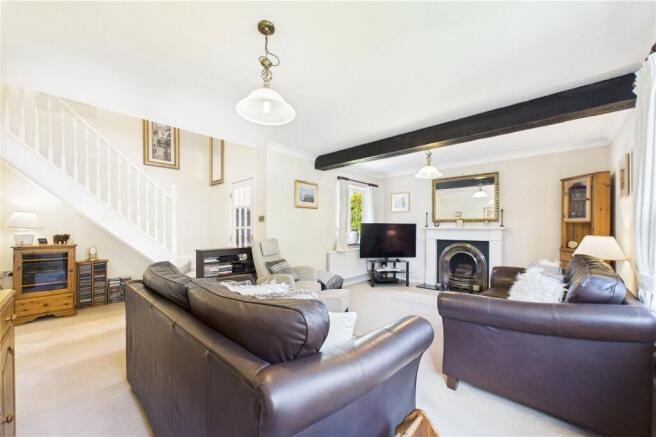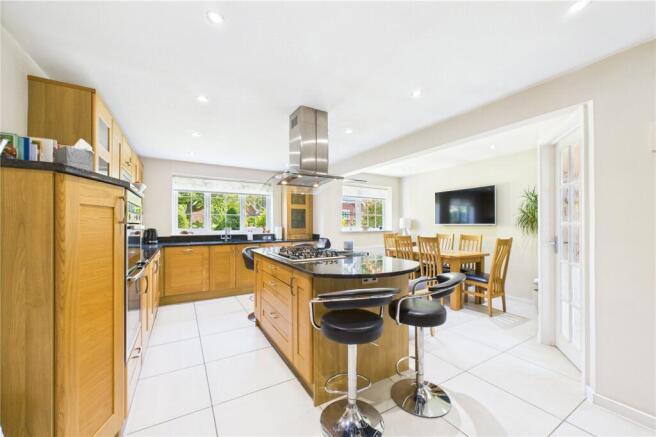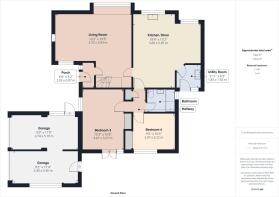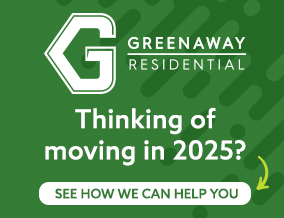
The Millbank, Ifield, Crawley, West Sussex, RH11
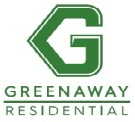
- PROPERTY TYPE
Detached
- BEDROOMS
4
- BATHROOMS
2
- SIZE
1,709 sq ft
159 sq m
- TENUREDescribes how you own a property. There are different types of tenure - freehold, leasehold, and commonhold.Read more about tenure in our glossary page.
Freehold
Key features
- 4 Bedrooms "Wates Dormy" chalet bungalow
- Large corner plot
- Double garage & driveway
- Large rear garden + patio area
- Well presented and updated throughout
- Sought after road
- Lounge with feature fireplace
- Kitchen/dining room
- Utility room
- Bathroom
Description
Having undergone extensive remodelling by the current owners, the property has been transformed into a distinguished family home that embodies both sophistication and meticulous attention to detail. Key features include an elegant kitchen/breakfast/dining room, utility room, airy lounge with feature fireplace, double garage and block driveway for several cars with generous space from the situation on a corner plot gifting a large rear garden and land to side and front.
The ground floor layout comprises a porch, hallway, spacious living room light and airy from the dual aspect with solid fuel fireplace and stairs to first floor. There is spacious kitchen / breakfast/dining room part tiled comprising of tiled floors and a range of wall and base units in solid light oak with cupboards, drawers, storage units, ample granite worktops with granite upstands and breakfast island with granite matching work top, five ring gas hob with stainless steel extractor fan and under storage. There is an integrated microwave, double oven and grill and fitted dishwasher and sink with drainer and mixer tap, space for “American” fridge freezer, room for table and chairs and down lights.
There is a handy utility room with extractor fan, door to rear garden, sink with mixer tap, infra red wall mounted heater, space for washing machine and tumble dryer.
The rear ground floor offers up two double bedrooms both with built in wardrobes with French doors off bedroom 3 to rear garden.
There is a family bathroom suite, fully tiled with bath containing pumped power shower and glass screen, low level w.c with storage cupboards, matching sink with tap, frosted window, extractor, wall mounted vanity unit with storage and mirror and heated towel rail.
The first floor offers up two double bedrooms, both with fitted wardrobes and room into eaves for addition storage. There is an upstairs bathroom, part tiled containing a shower cubicle with pumped power shower, low level w.c, heated towel rail, frosted glass window to side, extractor fan, sink with inbuilt storage cupboards and wall mounted mirror with lights. both showers have remote switches.
Outside to the front there is off street parking via the block driveway with sensor lights providing off street parking for numerous vehicles, that extends to the side property and access to double garage containing light and power, side door to rear and recently installed Worcester Bosch combi gas boiler providing hot water and central heating via radiators. All radiators are individually controlled by Hive thermostatic valves.
To the rear of the property there is a well-tended rear garden that is mainly laid to lawn that abuts the property with a remote powered pergola awning to provide shade from the sun. The garden also benefits from remote controlled lighting and a full width Indian honed sandstone patio. The garden is beautifully landscaped and will certainly cater for those ‘with green fingers’ and for outside entertaining in the warmer months. outside heating is provided by a far infra red wall mounted heater.
The location further enhances the appeal of this residence. Ifield, a historic neighbourhood in Crawley, seamlessly blends its rich heritage with modern amenities. Notable attractions include the historic Ifield Water Mill and Mill Pond, St Margaret’s Church, and The Barn Theatre. The area offers a vibrant community atmosphere with local pubs, shops, and recreational facilities such as a golf club and cricket club. Families will appreciate the excellent schools, while commuters benefit from superb transport links via Metrobus services and convenient access to the A23 and M23.
Lounge
5.92m x 3.7m
Kitchen Breakfast Room
5.6m x 5.23m
Utility Room
1.9m x 1.8m
Bedroom 3 / Study
4.65m x 3.25m
Bedroom 4
3.2m x 2.87m
Bathroom
2.16m x 1.88m
Bedroom 1
3.94m x 3.84m
Bedroom 2
3.66m x 3.2m
Shower Room
2.13m x 1.68m
Brochures
Particulars- COUNCIL TAXA payment made to your local authority in order to pay for local services like schools, libraries, and refuse collection. The amount you pay depends on the value of the property.Read more about council Tax in our glossary page.
- Band: E
- PARKINGDetails of how and where vehicles can be parked, and any associated costs.Read more about parking in our glossary page.
- Yes
- GARDENA property has access to an outdoor space, which could be private or shared.
- Yes
- ACCESSIBILITYHow a property has been adapted to meet the needs of vulnerable or disabled individuals.Read more about accessibility in our glossary page.
- Ask agent
Energy performance certificate - ask agent
The Millbank, Ifield, Crawley, West Sussex, RH11
Add an important place to see how long it'd take to get there from our property listings.
__mins driving to your place
Get an instant, personalised result:
- Show sellers you’re serious
- Secure viewings faster with agents
- No impact on your credit score
About Greenaway Residential Estate Agents & Lettings Agents, Crawley
Boscobel House, 109 High Street, Crawley, West Sussex, RH10 1DD



Your mortgage
Notes
Staying secure when looking for property
Ensure you're up to date with our latest advice on how to avoid fraud or scams when looking for property online.
Visit our security centre to find out moreDisclaimer - Property reference CRW250111. The information displayed about this property comprises a property advertisement. Rightmove.co.uk makes no warranty as to the accuracy or completeness of the advertisement or any linked or associated information, and Rightmove has no control over the content. This property advertisement does not constitute property particulars. The information is provided and maintained by Greenaway Residential Estate Agents & Lettings Agents, Crawley. Please contact the selling agent or developer directly to obtain any information which may be available under the terms of The Energy Performance of Buildings (Certificates and Inspections) (England and Wales) Regulations 2007 or the Home Report if in relation to a residential property in Scotland.
*This is the average speed from the provider with the fastest broadband package available at this postcode. The average speed displayed is based on the download speeds of at least 50% of customers at peak time (8pm to 10pm). Fibre/cable services at the postcode are subject to availability and may differ between properties within a postcode. Speeds can be affected by a range of technical and environmental factors. The speed at the property may be lower than that listed above. You can check the estimated speed and confirm availability to a property prior to purchasing on the broadband provider's website. Providers may increase charges. The information is provided and maintained by Decision Technologies Limited. **This is indicative only and based on a 2-person household with multiple devices and simultaneous usage. Broadband performance is affected by multiple factors including number of occupants and devices, simultaneous usage, router range etc. For more information speak to your broadband provider.
Map data ©OpenStreetMap contributors.
