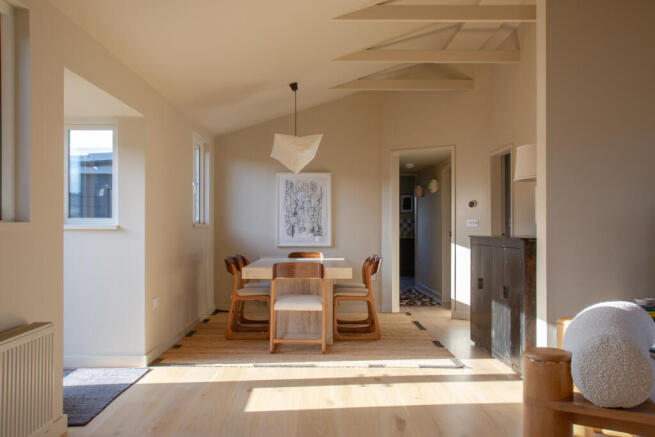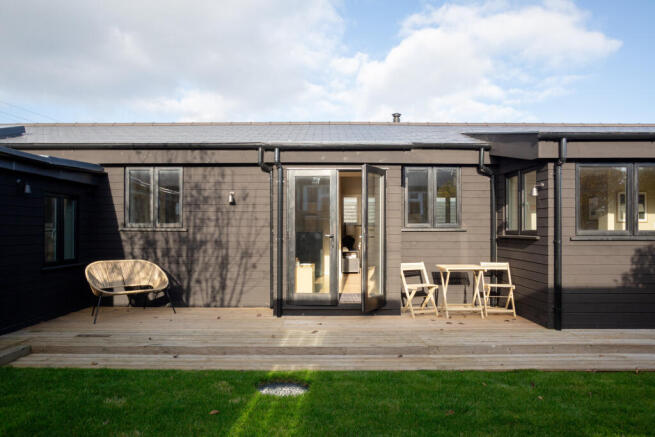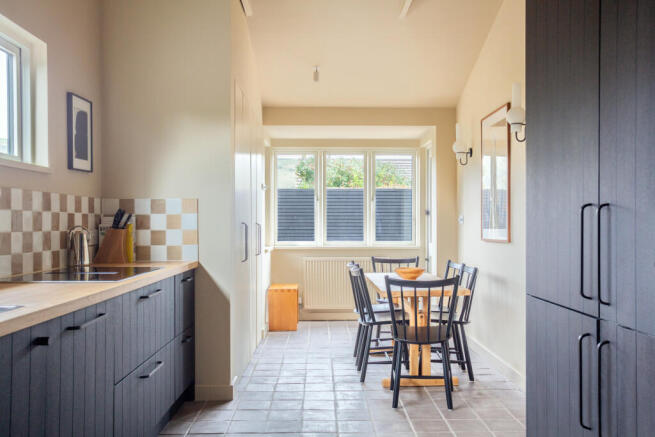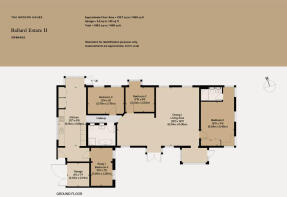
Ballard Estate, Swanage, Dorset

- PROPERTY TYPE
Detached
- BEDROOMS
4
- BATHROOMS
2
- SIZE
1,499 sq ft
139 sq m
- TENUREDescribes how you own a property. There are different types of tenure - freehold, leasehold, and commonhold.Read more about tenure in our glossary page.
Freehold
Description
The Building
The Ballard Estate was built in 1917 and forms a unique collection of single-storey houses on the cliff edge. The estate has its own chine, with exceptional views over Swanage Bay towards Peveril Point, the Isle of Wight and Ballard Downs. A flight of steps leads directly down to the beach at Shep’s Hollow.
The renovation was a collaboration between Architecture for London and design firm Nune. All the interiors, fixtures and fittings were professionally sourced by Nune and are included in the sale.
The Tour
A gateway leads through to the secluded garden and primary entrance, where a raised decked terrace spans the perimeter and a glazed porch provides space for coats and shoes. A private driveway at the front of the house has off-street parking for two cars.
On entry, the excellent quality of natural light that characterises the house is immediately apparent. Sunlight illuminates the open-plan living space, and vaulted ceilings provide an elongated sense of volume. The living area is positioned at one end, with a log-burning stove set upon a white-brick hearth. A dining area has been arranged opposite, but the space offers great flexibility in its layout. Soft colours create a calm atmosphere, enhanced by sensitive lighting and a wall of glazing that frames views of the garden.
The modern kitchen, presented in a contrasting yet complementary palette of colours and materials, has views out to Ballard Downs and has been thoughtfully designed for the practicalities of daily life, with appliances and laundry facilities tucked neatly into custom-built cabinetry with contemporary fittings. A long, light-coloured oak worktop provides generous cooking and preparation space. Striking handmade terracotta tiles spread out underfoot.
There are four beautifully proportioned bedrooms, with a good provision of storage set into vaulted ceilings. Both the main bedroom's bathroom and the shared family bathroom are impeccably finished. In the latter, terrazzo runs underfoot, and a combination of glossy kit-kat tiles and butt-and-bead panelling adorn the walls. There is a walk-in shower set beneath a roof light, as well as a large and luxurious bathtub.
The fourth bedroom occupies one half of the former garage; separate from the main living areas, it would create an ideal home workspace.
Outside Space
A door leads from the kitchen to the decked terrace. Here, a custom-built dining area provides the perfect corner for outdoor suppers or an evening sundowner, with the sea just visible along the horizon.
On the opposite side of the house is the garden, which has been primarily laid to lawn. Slatted timber borders the space and provides privacy. A simple outdoor kitchen is discreetly positioned at one end and pink magnolia and several cherry trees burst into life in the spring. There is also a hot tub in the garden - an ideal spot after a brisk sea swim.
The garage has been fully weather-proofed, insulated and fitted an extractor fan. It is an ideal spot for stowing away beach gear or other household items.
The Area
The Jurassic Coast is a hugely diverse and beautiful landscape, underpinned by incredible geology of global importance. In 2001 it was inscribed as a Unesco World Heritage Site for the outstanding value of its rocks, fossils and landforms. It remains England’s only natural World Heritage Site. The Jurassic Coast begins at Orcombe Point in Exmouth, Devon, and continues for 95 miles to Old Harry Rocks, near Swanage, Dorset.
There is a local shop and newsagents a few minutes’ walk from the house and a broader selection of amenities in Swanage town centre, which is easily reached by foot along the seafront in around 20 minutes.
Service Charge: £350 per annum (inclusive of maintenance of the shared services and access areas belonging to the Ballard Estate)
Council Tax Band: D
- COUNCIL TAXA payment made to your local authority in order to pay for local services like schools, libraries, and refuse collection. The amount you pay depends on the value of the property.Read more about council Tax in our glossary page.
- Band: D
- PARKINGDetails of how and where vehicles can be parked, and any associated costs.Read more about parking in our glossary page.
- Yes
- GARDENA property has access to an outdoor space, which could be private or shared.
- Yes
- ACCESSIBILITYHow a property has been adapted to meet the needs of vulnerable or disabled individuals.Read more about accessibility in our glossary page.
- Ask agent
Ballard Estate, Swanage, Dorset
Add an important place to see how long it'd take to get there from our property listings.
__mins driving to your place
Get an instant, personalised result:
- Show sellers you’re serious
- Secure viewings faster with agents
- No impact on your credit score



Your mortgage
Notes
Staying secure when looking for property
Ensure you're up to date with our latest advice on how to avoid fraud or scams when looking for property online.
Visit our security centre to find out moreDisclaimer - Property reference TMH82078. The information displayed about this property comprises a property advertisement. Rightmove.co.uk makes no warranty as to the accuracy or completeness of the advertisement or any linked or associated information, and Rightmove has no control over the content. This property advertisement does not constitute property particulars. The information is provided and maintained by The Modern House, London. Please contact the selling agent or developer directly to obtain any information which may be available under the terms of The Energy Performance of Buildings (Certificates and Inspections) (England and Wales) Regulations 2007 or the Home Report if in relation to a residential property in Scotland.
*This is the average speed from the provider with the fastest broadband package available at this postcode. The average speed displayed is based on the download speeds of at least 50% of customers at peak time (8pm to 10pm). Fibre/cable services at the postcode are subject to availability and may differ between properties within a postcode. Speeds can be affected by a range of technical and environmental factors. The speed at the property may be lower than that listed above. You can check the estimated speed and confirm availability to a property prior to purchasing on the broadband provider's website. Providers may increase charges. The information is provided and maintained by Decision Technologies Limited. **This is indicative only and based on a 2-person household with multiple devices and simultaneous usage. Broadband performance is affected by multiple factors including number of occupants and devices, simultaneous usage, router range etc. For more information speak to your broadband provider.
Map data ©OpenStreetMap contributors.





