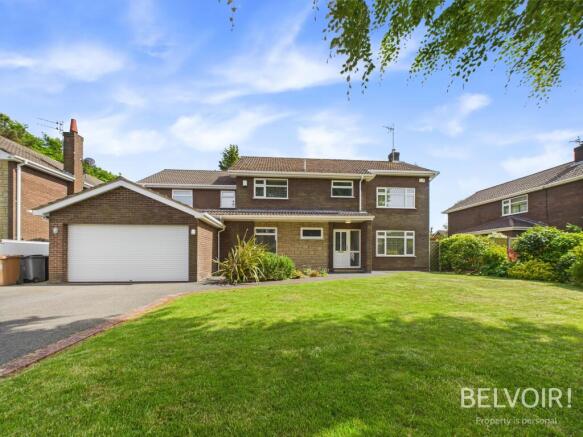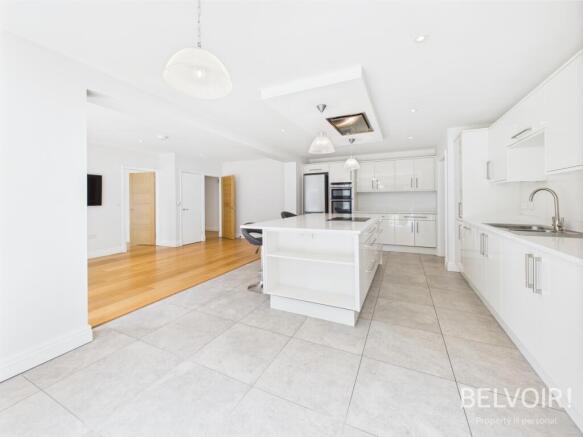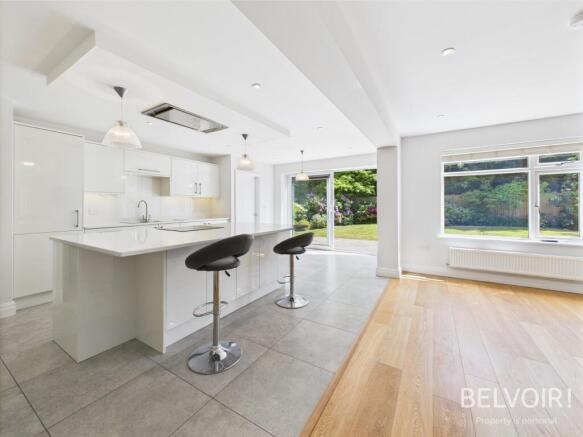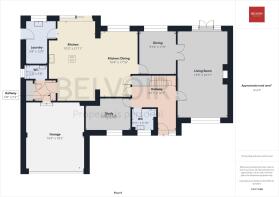Strathallan Close, Heswall, CH60

Letting details
- Let available date:
- Now
- Deposit:
- £3,230A deposit provides security for a landlord against damage, or unpaid rent by a tenant.Read more about deposit in our glossary page.
- Min. Tenancy:
- Ask agent How long the landlord offers to let the property for.Read more about tenancy length in our glossary page.
- Let type:
- Long term
- Furnish type:
- Unfurnished
- Council Tax:
- Ask agent
- PROPERTY TYPE
Detached
- BEDROOMS
5
- BATHROOMS
3
- SIZE
2,669 sq ft
248 sq m
Key features
- Executive Detached Home
- Five Double Bedrooms
- Three Bathrooms/Two WC's
- Two WC Rooms
- Holding Fee £646
- Holding Fee Applied to Rent
- Min 12 Month Tenancy
- Washing machine
- Dishwasher
- Television
Description
Nestled in one of the most sought-after areas of the Wirral Peninsula, this immaculately presented five-bedroom detached family home offers the perfect blend of elegance, space, and refined living. Located in the affluent and highly desirable village of Heswall, this residence enjoys a prime, peaceful setting while being within easy reach of vibrant local amenities, outstanding schools, and excellent transport links.
From the moment you arrive, the property exudes curb appeal with its manicured front gardens, mature trees, and generous driveway providing ample parking and access to a spacious integral double garage.
Ground Floor:
Step inside to a welcoming and expansive interior, featuring multiple reception areas designed for both relaxed family living and elegant entertaining. The layout includes a grand living room, formal dining room, private study, two guest WC's, and a stylishly appointed open-plan kitchen and dining area—a true heart of the home. A dedicated laundry room offers further practicality, while internal access to the double garage enhances convenience.
First Floor:
The first-floor landing leads to five generously proportioned bedrooms, two of which benefit from luxurious en suite bathrooms. Several bedrooms feature bespoke built-in wardrobes, combining style and storage. A beautifully finished family bathroom completes the upstairs accommodation.
Outdoor Living
Rear Garden: Designed with outdoor entertaining and relaxation in mind, the private rear garden features a spacious patio area, well-maintained lawn, and mature landscaping with established trees, shrubs, and a useful garden shed.
Front Garden: A sweeping driveway is bordered by carefully curated flower beds and mature greenery, providing a tranquil approach to the home.
Location
Positioned within walking distance to Heswall town centre, residents benefit from an array of boutique shops, fine dining restaurants, cafés, and artisan bakeries, as well as a thriving local community. The area is renowned for its excellent schooling options, making it highly desirable for families.
Heswall also offers easy access to scenic Wirral countryside, Heswall Dales, and the nearby Dee Estuary with its stunning coastal walks and panoramic views. Commuters are exceptionally well-served, with direct routes to Liverpool, Chester, and Manchester via road and rail.
This outstanding home presents a rare opportunity to enjoy the very best of luxury suburban living in one of the Wirral’s most prestigious postcodes. Early viewing is highly recommended to truly appreciate the quality and lifestyle on offer.
ALL APPLICANTS MUST MEET THE MINIMUM HOUSEHOLD INCOME CRITERIA OF 30X THE MONTHLY RENT PER YEAR OR MORE AND HAVE THE ABILITY TO PASS THE RELEVANT CREDIT, BANKING AND REFERENCE CHECKS. EPC rating: C. Mobile signal information:
FRONT
Two Store detached home
ENTRANCE HALL
Wooden flooring. Radiator to wall.
LIVING ROOM
Window to front aspect. Patio doors to rear aspect. Feature fireplace. Wooden flooring. Radiator to wall. Double doors to dining room
DINING ROOM
Window to rear aspect. Wooden flooring. Radiator to wall. Double door access point to living room. Single door access point to kitchen and dining space.
KITCHEN/DINING ROOM
Windows and sliding doors to rear aspect. Combination of wooden floors and tiled flooring. Fitted with a range of white gloss upper and lower cabinets with complementing work surfaces. Kitchen island features electric hob, integrated shelves and drawers. Additionally the kitchen feature integrated, double ovens, dishwasher and a fridge/freezer. Under stairs storage cupboard.
STUDY
Window to front aspect. wooden flooring. Radiator to wall.
WC 1
Frosted window to front aspect. Tiled walls and floors. Vanity style sink and worktops, wc.
WC 2
Window to side aspect. WC and Sink
LAUNDRY ROOM
Window to rear aspect. Door to side aspect. Tiled flooring. Range of white upper and lower cabinets. Integrated sink with drainer.
LANDING
Window to front aspect. Wooden flooring. Radiator to wall.
BEDROOM ONE
Window and Juliet balcony to rear aspect. Wooden flooring. Radiator to wall. Access point to walk in wardrobe that features built in wardrobes. Access point to ensuite bathroom.
EN SUITE BR1
Window to front aspect. Tiled floors and part tiled walls. Corner bathtub, walk in shower, vanity style floating sink and wc.
BEDROOM TWO
Window to rear aspect. Wooden flooring. Radiator to wall. Access point to ensuite. Integrated wardrobe.
EN SUITE BR2
Frosted window to rear aspect. Tiled flooring. Shower stall, floating vanity style sink and wc.
BEDROOM THREE
Window to rear aspect. Wooden flooring. Radiator to wall. integrated wardrobe.
BEDROOM FOUR
Window to front aspect. Wooden flooring. Radiator to wall. Integrated wardrobe.
BEDROOM FIVE
Window to front aspect. Wooden flooring. Radiator to wall. Integrated wardrobe.
FAMILY BATHROOM
Frosted window to front aspect. Tile walls and floors. P shaped bathtub with overhead shower feature and glass screen. Raised vanity style sink, wc.
REAR GARDEN
Patio area. Grassed lawn. Mature shrubs and flowerbeds. Shed to side. Access to front gardens.
DISCLAIMER
Prospective tenants must satisfy credit & reference checks (credit, business bank & accountants references in the case of self-employed or company tenancies). Groups may be granted a tenancy with the landlord’s approval. A holding deposit is payable when an application is submitted & terms will apply. Applicants claiming or in receipt of certain benefits are acceptable at the discretion of the landlord and who are backed by guarantors.
DETAILS
A security deposit of up to 5 weeks of rent is required, rent is to be paid one month in advance and in some circumstances six months full rent is payable upfront. All properties are available for a minimum of six months. Pets only allowed by express permission of the landlord. It is tenants responsibility to insure their personal possessions. All utilities including water and Council Tax is the responsibility of the tenant in every case unless otherwise stated. All photographs, measurements & floorplans have been taken as a guide only & are not precise.
- COUNCIL TAXA payment made to your local authority in order to pay for local services like schools, libraries, and refuse collection. The amount you pay depends on the value of the property.Read more about council Tax in our glossary page.
- Band: G
- PARKINGDetails of how and where vehicles can be parked, and any associated costs.Read more about parking in our glossary page.
- Garage
- GARDENA property has access to an outdoor space, which could be private or shared.
- Private garden
- ACCESSIBILITYHow a property has been adapted to meet the needs of vulnerable or disabled individuals.Read more about accessibility in our glossary page.
- Ask agent
Energy performance certificate - ask agent
Strathallan Close, Heswall, CH60
Add an important place to see how long it'd take to get there from our property listings.
__mins driving to your place
Notes
Staying secure when looking for property
Ensure you're up to date with our latest advice on how to avoid fraud or scams when looking for property online.
Visit our security centre to find out moreDisclaimer - Property reference P1998. The information displayed about this property comprises a property advertisement. Rightmove.co.uk makes no warranty as to the accuracy or completeness of the advertisement or any linked or associated information, and Rightmove has no control over the content. This property advertisement does not constitute property particulars. The information is provided and maintained by Belvoir, Prescot. Please contact the selling agent or developer directly to obtain any information which may be available under the terms of The Energy Performance of Buildings (Certificates and Inspections) (England and Wales) Regulations 2007 or the Home Report if in relation to a residential property in Scotland.
*This is the average speed from the provider with the fastest broadband package available at this postcode. The average speed displayed is based on the download speeds of at least 50% of customers at peak time (8pm to 10pm). Fibre/cable services at the postcode are subject to availability and may differ between properties within a postcode. Speeds can be affected by a range of technical and environmental factors. The speed at the property may be lower than that listed above. You can check the estimated speed and confirm availability to a property prior to purchasing on the broadband provider's website. Providers may increase charges. The information is provided and maintained by Decision Technologies Limited. **This is indicative only and based on a 2-person household with multiple devices and simultaneous usage. Broadband performance is affected by multiple factors including number of occupants and devices, simultaneous usage, router range etc. For more information speak to your broadband provider.
Map data ©OpenStreetMap contributors.







