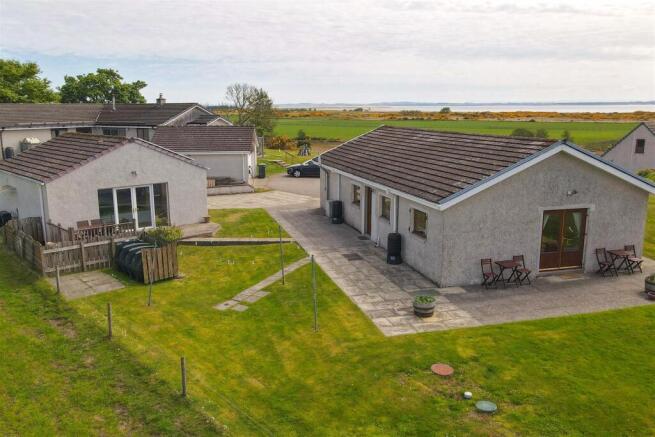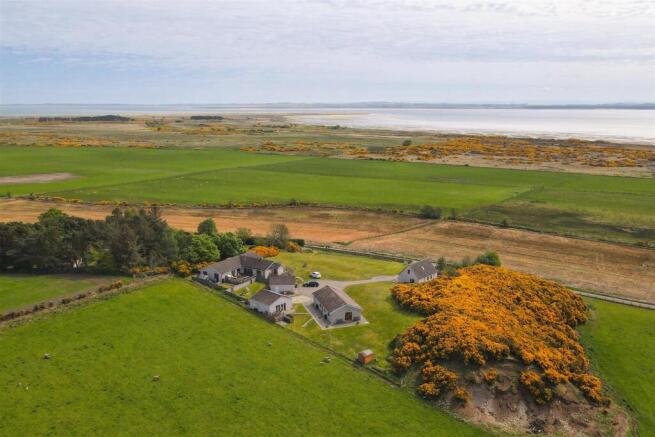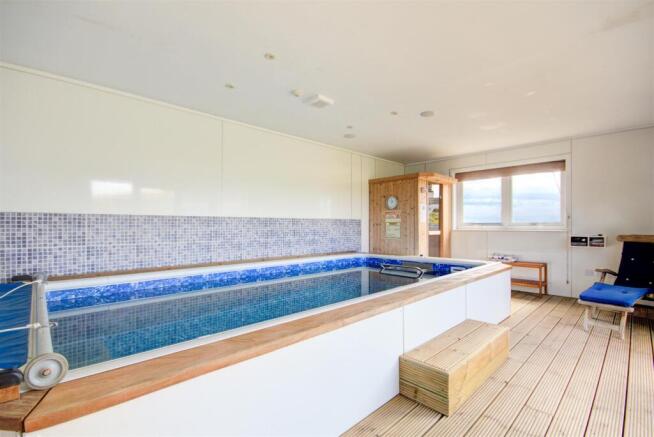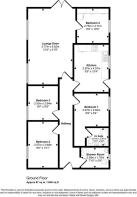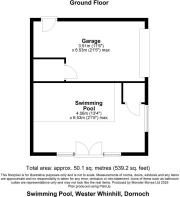
Wester Whinhill, Dornoch, Sutherland IV25 3RW

- PROPERTY TYPE
Detached Bungalow
- BEDROOMS
4
- BATHROOMS
2
- SIZE
1,045 sq ft
97 sq m
- TENUREDescribes how you own a property. There are different types of tenure - freehold, leasehold, and commonhold.Read more about tenure in our glossary page.
Freehold
Key features
- 4 Bedroom Detached Bungalow
- Indoor Endless Pool
- Panoramic Views
- Close to Dornoch and Local Amenities
- Close to Royal Dornoch Golf Course
- All 1's on Home Report
Description
A unique feature is the dedicated exercise room, complete with a heated pool designed for continuous swimming and a two-person infrared sauna, offering fantastic wellness amenities. Built in 1978, the bungalow offers a practical layout and benefits from parking for up to three vehicles.
The property enjoys coastal views and overlooks neighbouring fields, providing a tranquil setting within easy reach of local amenities and the stunning Scottish Highlands.
Hallway - Stepping through the front door of Wester Whinhill, you find yourself in the hallway, the heart of the home. This practical space offers a designated area for coats and shoes, keeping clutter at bay. The neutral décor, with its crisp white walls, light laminate flooring, and natural pine cladding on the ceiling, a theme that runs throughout the property, creates a bright and airy feel. Conveniently located here is also the access hatch to the loft.
Lounge - 4.00m x 6.61m (13'1" x 21'8") - The delightful lounge unfolds to offer generous space, easily accommodating comfortable seating arrangements. Beyond the relaxation area, you'll find ample room for a dining table, comfortably seating up to six people – perfect for family meals or entertaining. On bright days, the French doors beckon you outside to a charming patio, effectively extending your living space and inviting the outdoors in.
Kitchen - 4.00m x 3.30m (13'1" x 10'9") - The kitchen offers a generous arrangement of wall and base units, providing ample storage. An anthracite laminate worktop complements the units and incorporates a composite sink. Integrated appliances include a built-in electric hob and oven. There is also designated space for a freestanding washing machine, dishwasher and American style fridge freezer. Currently, a dining table is situated within the kitchen, creating a convenient casual dining area. The rear door of the property is located in this room, offering easy access to the outside.
Bedroom 1 With En Suite - 2.85m x 3.00m 1.75m x 2.00m (9'4" x 9'10" 5'8" x 6 - Bedroom one is a spacious double room, providing a tranquil retreat. A notable feature is the en suite bathroom, equipped with a WC, pedestal sink, and a luxurious jacuzzi bath. For added convenience, a power shower is installed over the bath. Underfoot, the comfort of underfloor heating, in addition to a heated towel rail enhances the experience in the en suite.
Bedroom 2 - 2.55m x 4.00m (8'4" x 13'1") - This is a comfortable double bedroom featuring practical wall units for storage. The room is carpeted and offers ample space for a wardrobe and additional bedroom furniture.
Bedroom 3 - 3.00m x 2.50m (9'10" x 8'2") - This bedroom is currently set up as a single room, offering a cozy space. It provides enough room for essential furniture such as a slimline wardrobe and a desk or dresser. The room is carpeted for added warmth and comfort underfoot.
Bedroom 4 - 3.00m x 2.75m (9'10" x 9'0") - Bedroom four, a further double room, is conveniently accessed directly from the lounge. Carpeted for warmth and comfort, this bedroom provides adequate space to accommodate a wardrobe, offering practical storage.
Shower Room - 1.80m x 2.00m (5'10" x 6'6") - The shower room offers a refreshing space, featuring a shower enclosure with a powerful, invigorating shower. A built-in vanity unit provides storage and incorporates a sink with a tiled splashback. For added comfort, the room benefits from both underfloor heating and a heated towel rail, ensuring a warm and cozy atmosphere.
Swimming Pool & Exercise Room - The exercise room, situated in a separate building directly beside the main property, offers a unique aquatic experience with its 7ft by 14ft heated pool. Designed for continuous swimming, you gently swim against a current rather than needing to turn. The tropical warmth of the room is maintained year-round thanks to the pool's air source heat pump. Safety and accessibility are key, with the pool being under 4ft deep, ideal for children learning to swim, and raised 2ft above ground. Beyond the pool, the room features a two-person infrared sauna for relaxation and a dedicated area to unwind. French doors open onto a decked area, providing a seamless transition to the outdoors.
Garden & Garage - The property boasts a large garden, primarily laid to lawn, providing a wonderful space for outdoor activities and relaxation. From the garden, you can enjoy lovely views extending towards the coast and across the adjacent fields.
A single garage is integrated within the same building that houses the swimming pool and exercise room, offering convenient parking or storage. There are solar panels on the roof benefitting from a feed in tariff (FIT) of £1.7k pa which more than covers the cost of heating the pool. A further 10 years of the FIT contract is transferable to the new owner. Additionally, you'll find ample seating areas thoughtfully placed around the property, perfect for enjoying the surroundings and the coastal views.
Location - Nestled just a mile from Dornoch town centre along a level road, Wester Whinhill enjoys a convenient location, offering an easy 20-minute walk. The property's elevated position affords clear views of the coastline, as the access road runs parallel to the sea. Nature enthusiasts will appreciate the close access to Camore Woods, with a variety of walking trails ranging from a leisurely 30 minutes to a more immersive two-hour exploration.
Just across the road, Davochfin Farm provide opportunities for trout fishing (with rod hire available) and a chance to practice your swing at the driving range or enjoy a round on the pitch and putt course. Just along the road, you can also easily access the excellent sandy beach.
For golf aficionados, the renowned Royal Dornoch Golf Club is a mere five-minute drive away. The historic town of Dornoch, with its magnificent cathedral at its heart, offers a charming array of independent shops, inviting cafes, and friendly bars, all within easy reach of Wester Whinhill.
What3words ///showcases.boater.arena
Additional Information - Short Term Licence (STL) Holiday Let Accommodation Number HI-00051-F
All Furniture is available by separate negotiation
Solar Panels with 10 year Feed in Tariff
Air source heat pump for pool heating
Oil fired central heating via radiators
Council Tax Band is exempt if used as a Holiday Let, If the property changes to domestic accommodation then a Tax Band will be allocated to Wester Whinhill
Brochures
Wester Whinhill, Dornoch, Sutherland IV25 3RW- COUNCIL TAXA payment made to your local authority in order to pay for local services like schools, libraries, and refuse collection. The amount you pay depends on the value of the property.Read more about council Tax in our glossary page.
- Exempt
- PARKINGDetails of how and where vehicles can be parked, and any associated costs.Read more about parking in our glossary page.
- Garage,Off street,EV charging
- GARDENA property has access to an outdoor space, which could be private or shared.
- Yes
- ACCESSIBILITYHow a property has been adapted to meet the needs of vulnerable or disabled individuals.Read more about accessibility in our glossary page.
- Lateral living
Wester Whinhill, Dornoch, Sutherland IV25 3RW
Add an important place to see how long it'd take to get there from our property listings.
__mins driving to your place
Get an instant, personalised result:
- Show sellers you’re serious
- Secure viewings faster with agents
- No impact on your credit score
Your mortgage
Notes
Staying secure when looking for property
Ensure you're up to date with our latest advice on how to avoid fraud or scams when looking for property online.
Visit our security centre to find out moreDisclaimer - Property reference 33897771. The information displayed about this property comprises a property advertisement. Rightmove.co.uk makes no warranty as to the accuracy or completeness of the advertisement or any linked or associated information, and Rightmove has no control over the content. This property advertisement does not constitute property particulars. The information is provided and maintained by Monster Moves, Golspie. Please contact the selling agent or developer directly to obtain any information which may be available under the terms of The Energy Performance of Buildings (Certificates and Inspections) (England and Wales) Regulations 2007 or the Home Report if in relation to a residential property in Scotland.
*This is the average speed from the provider with the fastest broadband package available at this postcode. The average speed displayed is based on the download speeds of at least 50% of customers at peak time (8pm to 10pm). Fibre/cable services at the postcode are subject to availability and may differ between properties within a postcode. Speeds can be affected by a range of technical and environmental factors. The speed at the property may be lower than that listed above. You can check the estimated speed and confirm availability to a property prior to purchasing on the broadband provider's website. Providers may increase charges. The information is provided and maintained by Decision Technologies Limited. **This is indicative only and based on a 2-person household with multiple devices and simultaneous usage. Broadband performance is affected by multiple factors including number of occupants and devices, simultaneous usage, router range etc. For more information speak to your broadband provider.
Map data ©OpenStreetMap contributors.
