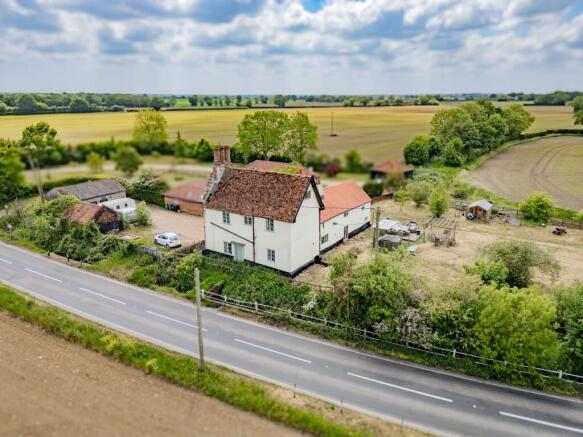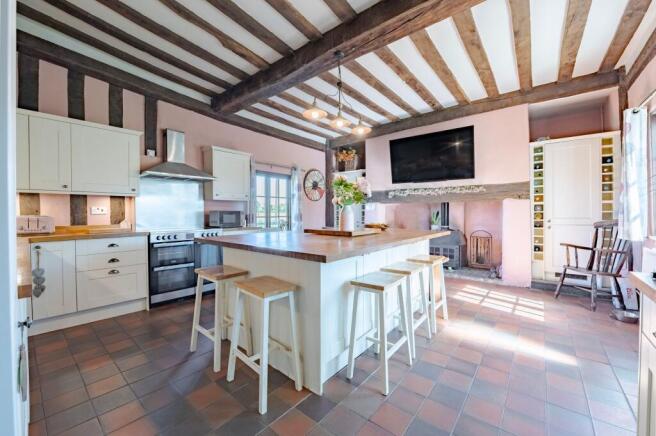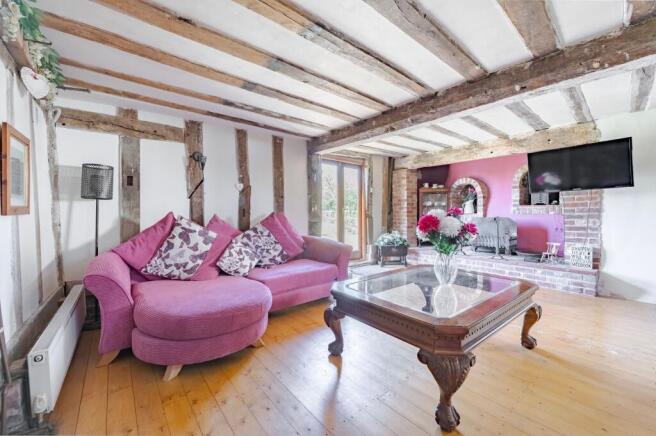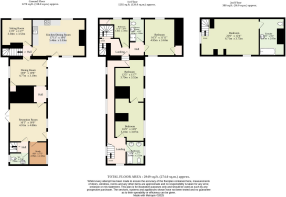
Short Green, Winfarthing

- PROPERTY TYPE
Farm House
- BEDROOMS
5
- BATHROOMS
3
- SIZE
2,949 sq ft
274 sq m
- TENUREDescribes how you own a property. There are different types of tenure - freehold, leasehold, and commonhold.Read more about tenure in our glossary page.
Freehold
Key features
- Guide Price: £570,000-£600,000.
- Around 3,000 square feet of versatile living space arranged across three thoughtfully designed floors, offering flexibility for a range of lifestyles
- Positioned within 0.52 acres (stms) of beautifully maintained private grounds, framed by mature trees and hedging for a peaceful, secluded setting
- Striking historic façade featuring rare octagonal chimneys, creating an unforgettable first impression that reflects the home's heritage
- Grand kitchen and breakfast room with a vaulted ceiling, substantial central island seating ten, inglenook fireplace with wood burner, and premium integrated appliances
- Three elegant reception rooms including a formal dining room, a cosy snug, and a spacious sitting room, all enriched by exposed beams and original character
- Original features throughout the home such as exposed timber beams, oak floorboards, brick fireplaces, tiled flooring, and two authentic bread ovens
- Five well-proportioned bedrooms including a luxurious top-floor principal suite with its own private en-suite bathroom accessed via a spiral staircase
- Additional spaces include a versatile study ideal for home working or a playroom, and a practical ground floor cloakroom for everyday convenience
- Previously approved planning permission (now lapsed) for a two-bedroom detached annexe conversion, offering scope for multi-generational living or guest accommodation
Description
Guide Price: £570,000-£600,000. Proudly positioned within the scenic folds of the English countryside, this exquisite Grade II listed detached farmhouse is a captivating example of heritage architecture. Dating back to the 15th/16th century, this exceptional home showcases around 3,000 sqft of versatile accommodation spread across three beautifully appointed floors. Brimming with period charm, from exposed beams and brick fireplaces to original tiled floors and oak floorboards, it offers an abundance of character alongside thoughtfully integrated modern comforts. Set within 0.52 acres (stms) of secluded, landscaped grounds, the property also includes a cart lodge, ample parking, and the potential to revive planning permission for a two-bedroom annexe. A truly rare opportunity to own a timeless country farmhouse, rich in history yet perfectly suited for contemporary living.
Location
Farmhouse Short Green is located in the quiet village of Winfarthing in Norfolk, offering a peaceful rural lifestyle while still being conveniently connected to surrounding areas. The village itself provides key local amenities, including All Saints Church of England Primary School, a well-regarded local pub called The Fighting Cocks, and the historic St Mary’s Church. Though the village no longer has its own shop or post office, a post box remains in the heart of the community.
For a broader range of services, the bustling market town of Diss is just a short drive away and provides everything from large supermarkets and independent shops to a leisure centre, cafés, restaurants, and cultural attractions like the Corn Hall and Diss Mere parkland. Diss also offers excellent educational facilities, including several primary schools and Diss High School, as well as access to healthcare services such as Hartismere Hospital in nearby Eye. Transport links are a key advantage, with Diss Railway Station offering direct trains to Norwich and London Liverpool Street, and good road connections via the A140 and A143. Altogether, this location combines rural charm with practical access to amenities and transport, making it ideal for families or those seeking a balance of countryside living and convenience.
Farmhouse Short Green
As you approach, a sense of serene seclusion greets you. A charming bridge leads to the sweeping driveway, which curves gracefully to provide ample off-road parking and access to a traditional cart lodge, ideal for storage or garaging. The striking historic façade, with its soaring octagonal chimneys, immediately commands attention; an architectural statement of enduring elegance and presence.
Step inside, and the home unfolds into a richly textured tapestry of original period features and thoughtful, high-end finishes. Throughout the interior, exposed timber beams, brick fireplaces, oak floorboards, original tiled flooring, and not one, but two authentic bread ovens speak to the home’s storied past, while offering warm, inviting spaces to be lived in and enjoyed.
At the heart of this exceptional home is the kitchen/breakfast room, a grand, vaulted space exuding rustic charm and culinary sophistication. Dominated by an impressive inglenook fireplace with a wood-burning stove, it features a central island that comfortably seats ten, making it ideal for informal family gatherings or lavish entertaining. Handcrafted cabinetry, solid wood worktops, a range-style cooker, and high-end integrated appliances including dual fridge/freezers and a dishwasher, complete this exceptional culinary space.
The ground floor continues with three elegant reception rooms, a sitting room, a formal dining room, and a versatile snug, each individually characterful with exposed beams and inviting atmospheres. A versatile study offers an ideal work-from-home environment or potential playroom, complemented by a cloakroom for added convenience.
Ascending via two staircases, the first floor reveals four generous bedrooms, each with unique charm, featuring exposed brickwork and original timbers. These are served by a luxurious four-piece family bathroom and an additional three-piece shower room, providing comfort and practicality for family and guests.
The top floor, accessed via a beautiful spiral staircase, unveils a magnificent principal suite, a private sanctuary complete with its own luxury en-suite bathroom. Whether used as a master retreat or exclusive guest quarters, it delivers the perfect blend of privacy, comfort, and indulgence.
Externally, the grounds are a continuation of the home’s charm and versatility. Mainly laid to lawn and surrounded by mature hedging and established trees, the garden provides multiple secluded seating areas and ample space for outdoor entertaining or peaceful contemplation. A decked terrace beneath a pergola creates an idyllic al fresco dining spot, complete with a hot tub (available under separate negotiation).
Additionally, the property previously held planning permission, that has now lapsed, for the conversion of an existing stable into a two-bedroom detached annexe, presenting an exciting opportunity for those seeking multi-generational living. With the potential for renewal, this feature could significantly enhance the property's versatility and value.
Agents note
Freehold
Timber frame construction.
Two heating systems - An LPG combi gas boiler and the cellar houses the oil fired boiler.
EPC Rating: D
Disclaimer
Minors and Brady (M&B), along with their representatives, aren’t authorised to provide assurances about the property, whether on their own behalf or on behalf of their client. We don’t take responsibility for any statements made in these particulars, which don’t constitute part of any offer or contract. To comply with AML regulations, £52 is charged to each buyer which covers the cost of the digital ID check. It’s recommended to verify leasehold charges provided by the seller through legal representation. All mentioned areas, measurements, and distances are approximate, and the information, including text, photographs, and plans, serves as guidance and may not cover all aspects comprehensively. It shouldn’t be assumed that the property has all necessary planning, building regulations, or other consents. Services, equipment, and facilities haven’t been tested by M&B, and prospective purchasers are advised to verify the information to their satisfaction through inspection or other means.
- COUNCIL TAXA payment made to your local authority in order to pay for local services like schools, libraries, and refuse collection. The amount you pay depends on the value of the property.Read more about council Tax in our glossary page.
- Band: C
- PARKINGDetails of how and where vehicles can be parked, and any associated costs.Read more about parking in our glossary page.
- Yes
- GARDENA property has access to an outdoor space, which could be private or shared.
- Yes
- ACCESSIBILITYHow a property has been adapted to meet the needs of vulnerable or disabled individuals.Read more about accessibility in our glossary page.
- Ask agent
Short Green, Winfarthing
Add an important place to see how long it'd take to get there from our property listings.
__mins driving to your place
Get an instant, personalised result:
- Show sellers you’re serious
- Secure viewings faster with agents
- No impact on your credit score
Your mortgage
Notes
Staying secure when looking for property
Ensure you're up to date with our latest advice on how to avoid fraud or scams when looking for property online.
Visit our security centre to find out moreDisclaimer - Property reference 4ec35902-a665-4bd2-877a-3eaae4b562c0. The information displayed about this property comprises a property advertisement. Rightmove.co.uk makes no warranty as to the accuracy or completeness of the advertisement or any linked or associated information, and Rightmove has no control over the content. This property advertisement does not constitute property particulars. The information is provided and maintained by Minors & Brady, Diss. Please contact the selling agent or developer directly to obtain any information which may be available under the terms of The Energy Performance of Buildings (Certificates and Inspections) (England and Wales) Regulations 2007 or the Home Report if in relation to a residential property in Scotland.
*This is the average speed from the provider with the fastest broadband package available at this postcode. The average speed displayed is based on the download speeds of at least 50% of customers at peak time (8pm to 10pm). Fibre/cable services at the postcode are subject to availability and may differ between properties within a postcode. Speeds can be affected by a range of technical and environmental factors. The speed at the property may be lower than that listed above. You can check the estimated speed and confirm availability to a property prior to purchasing on the broadband provider's website. Providers may increase charges. The information is provided and maintained by Decision Technologies Limited. **This is indicative only and based on a 2-person household with multiple devices and simultaneous usage. Broadband performance is affected by multiple factors including number of occupants and devices, simultaneous usage, router range etc. For more information speak to your broadband provider.
Map data ©OpenStreetMap contributors.





