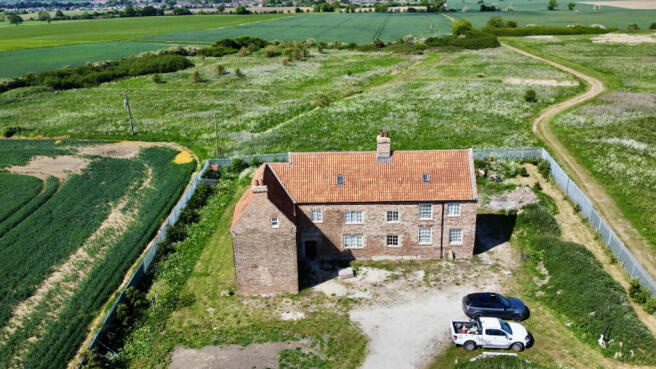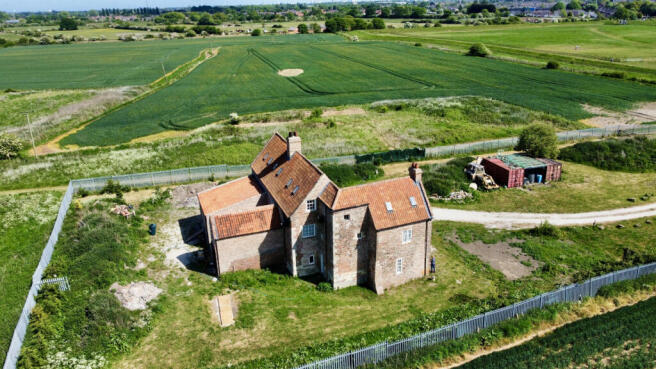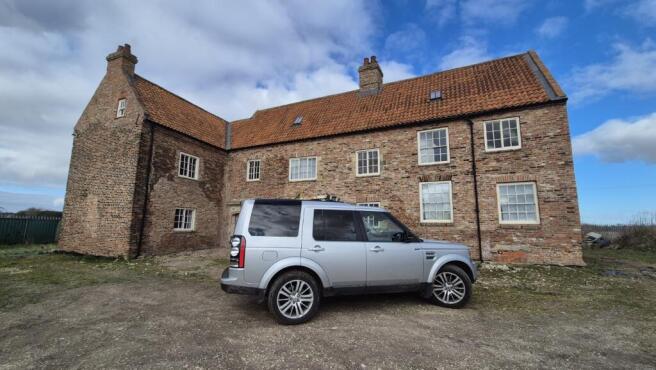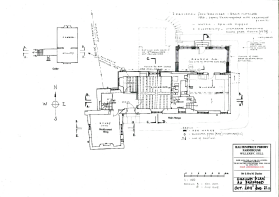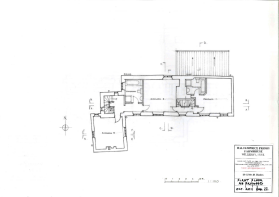Haltemprice Priory Farmhouse, Abbey Lane, Willerby, HU10 6FX

- PROPERTY TYPE
Detached
- BEDROOMS
6
- SIZE
Ask agent
- TENUREDescribes how you own a property. There are different types of tenure - freehold, leasehold, and commonhold.Read more about tenure in our glossary page.
Freehold
Description
Location
The Priory stands amidst open farmland that separates the settlements of Cottingham and Willerby within the Haltemprice area, about four miles northwest of the centre of Hull. It is accessed from Willerby, Abbey Lane, being a gated unmade track heading northeast from the dead end of The Parkway highway, the property is about 700 yards along the lane on the left. The village of Willerby is well situated for access to both Hull City Centre and the A63/M62 motorway link, Humber Bridge and the town of Beverley. Good local shopping, including a Waitrose supermarket, public transportation and local schooling, are all provided in the vicinity.
AccommodationWe have included copies of the approved plans giving a broad indication of the accommodation provided but interested parties should note that the vendors have varied the internal layout slightly.
In brief the accommodation comprises:
Ground Floor: Entrance Hall, WC, Snug, Living Room, Kitchen, Garden Room.
Basement: Vaulted Cellar
First Floor: Landing, three double bedrooms, dressing room and three bathrooms.
Second Floor: Landing, three further double bedrooms, two en-suite bathrooms.
Outside: Single garage, extensive gardens (not landscaped) and a pond.
Services: Mains water and electricity are believed to be connected but have not been tested. Drainage is to a septic tank.
Agents Note
Some of the restoration work has involved the installation of some temporary windows and doors to protect the fabric of the building during restoration and to provide added security. It may, therefore, be necessary to replace these to comply with the planning and listed building consent. The building does not currently have a kitchen fitted. As such, it will not be suitable for a standard mortgage and is only considered appropriate for cash buyers until restoration progresses.
Planning Consent
Full planning permission was granted on 29 October 2018 for reconstruction and extension to the former dilapidated Grade II* farmhouse to form a new dwelling. East Riding of Yorkshire Council ref no DC/18/02063/PLF/WESTES. Copies of the consent and approved plans are available on the Council planning portal.
Tenure
Freehold with vacant possession upon completion.
Viewing
Strictly by appointment with the auctioneer on
Council TaxCouncil Tax is payable to the East Riding of Yorkshire Council. Online enquiry lists the property in the Council Tax Property Bandings List in Valuation Band GMethod of Sale
The property will be offered for sale by online auction with bidding commencing at 12.00 pm on Monday, 26th May 2025, and closing on Wednesday, 28th May, at 1.00 pm. For further legal information relating to this lot, please go to auctionhouse.co.uk/hullandeastyorkshire.
Conditions of Sale
The property will be sold subject to conditions of sale, copies of which will be available for inspection at the auctioneer’s offices, with the solicitors and online at auctionhouse.co.uk/hullandeastyorkshire prior to the date of the auction.
Additional Fees
The purchaser will be required to pay an administration charge of £900 (£750 plus VAT) and a buyer’s premium of £720 (£600 + VAT) in addition to the purchase price of the property.
Guide Price
Guides are provided as an indication of each sellers minimum expectation. They are not necessarily figures which a property will sell for and may change at any time prior to the auction. Each property will be offered subject to a Reserve (a figure below which the Auctioneer cannot sell the property during the auction), which we expect will be set within the Guide Range or no more than 10% above a single figure Guide.
Disbursements
Please see the legal pack for any disbursements listed that may become payable by the purchaser on completion.
Solicitor
Symes Bains Broomer Solicitors, The Port Office, East Parade, Goole, DN14 5RB, Ref: Annette Culver, Tel:
- COUNCIL TAXA payment made to your local authority in order to pay for local services like schools, libraries, and refuse collection. The amount you pay depends on the value of the property.Read more about council Tax in our glossary page.
- Band: G
- PARKINGDetails of how and where vehicles can be parked, and any associated costs.Read more about parking in our glossary page.
- Yes
- GARDENA property has access to an outdoor space, which could be private or shared.
- Yes
- ACCESSIBILITYHow a property has been adapted to meet the needs of vulnerable or disabled individuals.Read more about accessibility in our glossary page.
- Ask agent
Energy performance certificate - ask agent
Haltemprice Priory Farmhouse, Abbey Lane, Willerby, HU10 6FX
Add an important place to see how long it'd take to get there from our property listings.
__mins driving to your place
Your mortgage
Notes
Staying secure when looking for property
Ensure you're up to date with our latest advice on how to avoid fraud or scams when looking for property online.
Visit our security centre to find out moreDisclaimer - Property reference dah_744986920. The information displayed about this property comprises a property advertisement. Rightmove.co.uk makes no warranty as to the accuracy or completeness of the advertisement or any linked or associated information, and Rightmove has no control over the content. This property advertisement does not constitute property particulars. The information is provided and maintained by Auction House, Driffield. Please contact the selling agent or developer directly to obtain any information which may be available under the terms of The Energy Performance of Buildings (Certificates and Inspections) (England and Wales) Regulations 2007 or the Home Report if in relation to a residential property in Scotland.
Auction Fees: The purchase of this property may include associated fees not listed here, as it is to be sold via auction. To find out more about the fees associated with this property please call Auction House, Driffield on 01377 310913.
*Guide Price: An indication of a seller's minimum expectation at auction and given as a “Guide Price” or a range of “Guide Prices”. This is not necessarily the figure a property will sell for and is subject to change prior to the auction.
Reserve Price: Each auction property will be subject to a “Reserve Price” below which the property cannot be sold at auction. Normally the “Reserve Price” will be set within the range of “Guide Prices” or no more than 10% above a single “Guide Price.”
*This is the average speed from the provider with the fastest broadband package available at this postcode. The average speed displayed is based on the download speeds of at least 50% of customers at peak time (8pm to 10pm). Fibre/cable services at the postcode are subject to availability and may differ between properties within a postcode. Speeds can be affected by a range of technical and environmental factors. The speed at the property may be lower than that listed above. You can check the estimated speed and confirm availability to a property prior to purchasing on the broadband provider's website. Providers may increase charges. The information is provided and maintained by Decision Technologies Limited. **This is indicative only and based on a 2-person household with multiple devices and simultaneous usage. Broadband performance is affected by multiple factors including number of occupants and devices, simultaneous usage, router range etc. For more information speak to your broadband provider.
Map data ©OpenStreetMap contributors.
