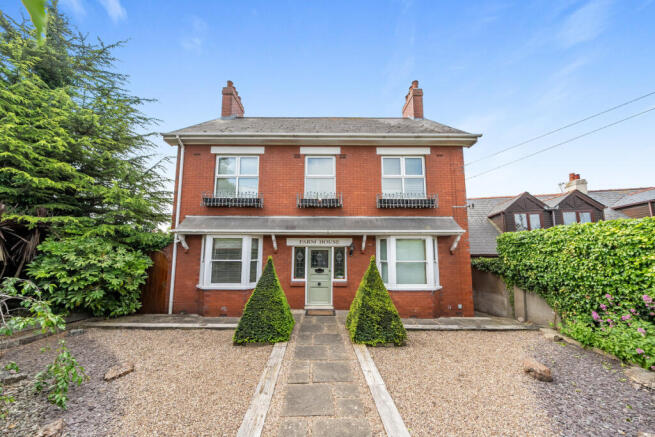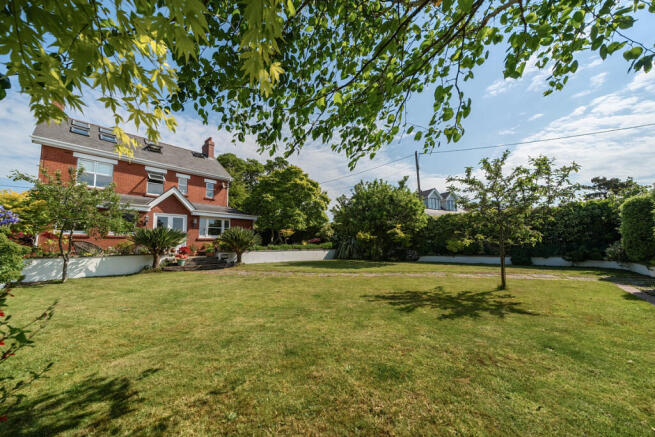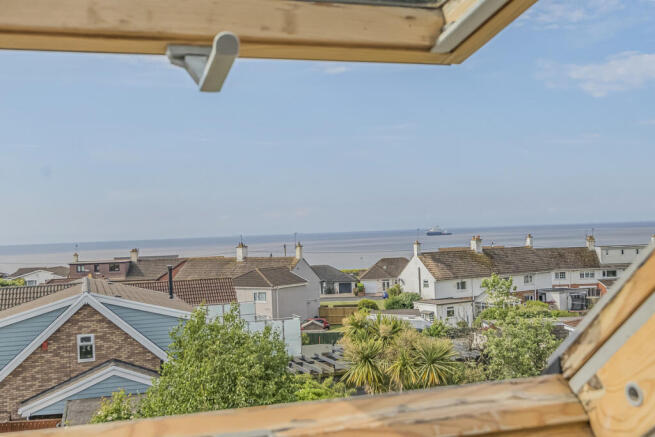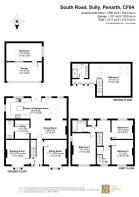
South Road, Sully, CF64

- PROPERTY TYPE
Detached
- BEDROOMS
4
- BATHROOMS
1
- SIZE
Ask agent
- TENUREDescribes how you own a property. There are different types of tenure - freehold, leasehold, and commonhold.Read more about tenure in our glossary page.
Freehold
Key features
- GORGEOUS DETACHED CHARACTER HOUSE
- DOUBLE GARAGE & PRIVATE DRIVE
- SEA VIEWS
- FOUR RECEPTION ROOMS
- FOUR DOUBLE BEDROOMS
- 30' KITCHEN
- SOUTH FACING PRIVATE. GARDENS
- EN SUITE/DRESSING ROOM TO MASTER
Description
A picturesque village situated in the Vale of Glamorgan offering a blend of charm, community spirit and proximity to Cardiff. Sully boasts stunning natural landscapes to include Swanbridge Beach and Sully Bay. Close to Cosmeston Lakes Country park with various sporting facilities such as bowls, tennis, squash and other regular social events on your doorstep.
The secondary school catchment area is Stanwell School in Penarth which has a long-standing tradition of excellence and is known for its academic performance and wide range of extracurricular activities. With the primary School being Sully Primary which is known for its nurturing and vibrant environment.
This unique beautiful family home which is the original 'Farm House' of Sully has had a lot of love and care put into it over the years which you will see and fall in love with when you first enter through the gate into the front secret garden.
There is so much room and is a perfect home for entertaining. Entering the property into the central hallway with a sitting room and reading room to either side offers plenty of choice to relax. The family room opens out into the private South facing gardens which have an abundance of beautiful flowers and plants which smell smell simply divine.
The kitchen is fully equipped with so much storage and seating area which makes it an ideal place for the family to gather and enjoy. There is also the utility room and cloakroom just off the family room.
To the first floor there are three double bedrooms with a large family bathroom suite. The landing is spacious and light. Occupying the second floor is the fabulous master suite with a dressing area, en suite shower room and stunning views along the coastline and across the channel.
To the outside the gardens are simply gorgeous with lots of area's to sit out and dine, sunbathe or simply relax. All area's of the gardens are private and have various access points. There is a private drive to the rear of the garden along with a double garage and workshop.
Entrance Hall
A welcoming central hallway sets the tone for the home, blending traditional charm with a sense of flow and openness. The rich wood block flooring adds warmth and texture underfoot. The layout invites you seamlessly into the heart of the home. Picture rails line the walls offering both a classic and architectural detail and a practical way to display artwork or family photos adding character.
Sitting Room
11'11 (3.64) to bay x 11'2 (3.40)
A chic sitting room overlooking the front garden with traditional features strikes a perfect balance between timeless elegance and modern sophistication. Soft, neutral tones create a serene and refined atmosphere
Reading Room
12'5 (3.79) x to bay x 11'7 (3.52)
This lovely reading room situated at the front of the property overlooking the garden invites stillness and reflection, making it the perfect retreat from the world.
Kitchen / Breakfast Room
29'2 (8'88) x 11'11 (3.65)
A stylish fitted kitchen exudes timeless elegance and contemporary comfort. The cream cabinetry with classic shaker design creates a warm, welcoming ambience, At the heart of the kitchen a generously sized island serves as both a functional workspace and a social hub. Integrated appliances and clever storage solutions keep the space clutter-free and efficient. Altogether, this kitchen blends sophistication with practicality - perfect for both everyday living and entertaining in style
Dining Room
18'9 (5.73) x 9' (2.75)
A fabulous space currently being used as a family room. This was designed for entertaining and stretching the width of the property overlooking the beautiful gardens to the rear. The open plan layout features multiple seating areas a spacious sectional surrounds the dining area ideal for dinner parties A raised seating area off the dining room offers an elevated retreat, perfect for movie nights and catching up. Slightly set apart from a couple of steps this area feels like its own special corner while remaining connected to the kitchen / dining area
Utility Room
9' (2.75) x 7'2 (2.18)
This generously sized utility room provides ample space for laundry storage, white goods and household tasks making everyday chores feel effortless. Contemporary ceramic flooring adds a touch of sophistication wile offering durability and easy maintenance. A practical stylish space that enhances the homes overall appeal
Cloakroom
Accessed directly from the utility room this larger than average cloakroom/WC offers style and practicality. Features contemporary fixtures and finishes. It's generous proportion provides added comfort and privacy
First Floor
Landing
This larger than average first floor landing is a bright and airy space that feels more like a room in its own right. Generously proportioned and bathed in natural light, A large rear facing window frames a stunning view of the beautiful gardens. This versatile landing not only connects the upstairs rooms but also serves as a peaceful, tucked-away nook for working from home with a fitted desk neatly tucked beneath the staircase leading up to the second floor
Bedroom Two
15'3 (4.65) x 11'7 (3.54)
This bright and charming double bedroom is full of character with dual aspect windows allowing light to pour in from multiple directions. The wooden flooring adds a touch of rustic elegance beautifully complementing the rooms classic features
Bedroom Three
12' (3.65) x10'9 (3.28)
A delightful double bedroom with natural light streaming in through a large window that offers a lovely view over the front garden. Wooden flooring complementing its natural decor
Bedroom Four
10'10 (3.30) x 9'3 (2.81)
This pretty double bedroom is light and airy offering a peaceful retreat with a lovely outlook over the rear garden. A large window fills the room with natural light. Charming wooden flooring with classic picture rails provides a touch of elegance
Bathroom
This stylish bathroom is finished with large format ceramic tiles in soft, neutral tones. The fitted White suite includes a contemporary bath, a low profile WC and a pedestal wash hand basin. A full mirrored wall acts as a striking focal point, visually expanding the room and reflecting light to enhance the airy, open feel.
Second Floor
Master Bedroom
20'1 (3.30) x 9'3 (2.81)
Occupying the entire second floor, the master suite is a truly exceptional retreat that blends space, light and stunning coastal views. A pitched ceiling with exposed beams adds architectural character and a sense of openness while large skylight style Velux windows flood the room with natural light and perfectly frame the ever-changing seascape beyond. The expansive layout offers ample room for sleeping area, relaxed seating space, generous storage options all thoughtfully arranged to make the most of the space.
Ensuite
A beautifully appointed space tiled in an elegant tone. At its heart is a generous walk-in double shower, enclosed in seamless glass. Fitted his and hers sinks each with ample countertop space with stylish mirrors above, ideal for a harmonious morning routine. A large Velux skylight overhead bathes the space in natural light. Thoughtfully designed for both comfort and style.
To the Outside
Front Gardens
A hidden gem of a front garden, privately enclosed and adorned with a profusion of plants and flowers. Entered through a wooden door, the front garden has a delightful path that winds its way to the welcoming front entrance. There is also access through to the rear garden.
Side garden
A secluded side garden thoughtfully designed with a generous garden shed, a practical drying area and paved surfaces for effortless maintenance
Rear Gardens
This completely enclosed rear garden offers exceptional privacy, with thoughtfully designed spaces for relaxation and entertaining. Meticulously cared for and filled with vibrant planting, it also features raised patio areas ideal for al fresco dining or simply relaxing and unwinding.
Private Drive
Entered through an impressive sliding gate, the private drive extends to a generous double driveway culminating in a double garage and access through to the rear garden.
Double Garage
17'5 (5.30) x 9'2 (2.80)
Entered via an up and over door. Door leading through to the workshop
Workshop
17'5 (5.30) x 8'10 (2.68)
Tucked away at the rear of the garage, this dedicated workshop offers the perfect retreat for hobbies, creative projects or simply unwinding. Whether you're into DIY, crafting or just need a quiet spot to relax this well proportioned space provides flexibility of use.
Brochures
Brochure 1- COUNCIL TAXA payment made to your local authority in order to pay for local services like schools, libraries, and refuse collection. The amount you pay depends on the value of the property.Read more about council Tax in our glossary page.
- Band: G
- PARKINGDetails of how and where vehicles can be parked, and any associated costs.Read more about parking in our glossary page.
- Yes
- GARDENA property has access to an outdoor space, which could be private or shared.
- Yes
- ACCESSIBILITYHow a property has been adapted to meet the needs of vulnerable or disabled individuals.Read more about accessibility in our glossary page.
- Ask agent
South Road, Sully, CF64
Add an important place to see how long it'd take to get there from our property listings.
__mins driving to your place
Get an instant, personalised result:
- Show sellers you’re serious
- Secure viewings faster with agents
- No impact on your credit score
Your mortgage
Notes
Staying secure when looking for property
Ensure you're up to date with our latest advice on how to avoid fraud or scams when looking for property online.
Visit our security centre to find out moreDisclaimer - Property reference RX579801. The information displayed about this property comprises a property advertisement. Rightmove.co.uk makes no warranty as to the accuracy or completeness of the advertisement or any linked or associated information, and Rightmove has no control over the content. This property advertisement does not constitute property particulars. The information is provided and maintained by TAUK, Covering Nationwide. Please contact the selling agent or developer directly to obtain any information which may be available under the terms of The Energy Performance of Buildings (Certificates and Inspections) (England and Wales) Regulations 2007 or the Home Report if in relation to a residential property in Scotland.
*This is the average speed from the provider with the fastest broadband package available at this postcode. The average speed displayed is based on the download speeds of at least 50% of customers at peak time (8pm to 10pm). Fibre/cable services at the postcode are subject to availability and may differ between properties within a postcode. Speeds can be affected by a range of technical and environmental factors. The speed at the property may be lower than that listed above. You can check the estimated speed and confirm availability to a property prior to purchasing on the broadband provider's website. Providers may increase charges. The information is provided and maintained by Decision Technologies Limited. **This is indicative only and based on a 2-person household with multiple devices and simultaneous usage. Broadband performance is affected by multiple factors including number of occupants and devices, simultaneous usage, router range etc. For more information speak to your broadband provider.
Map data ©OpenStreetMap contributors.






