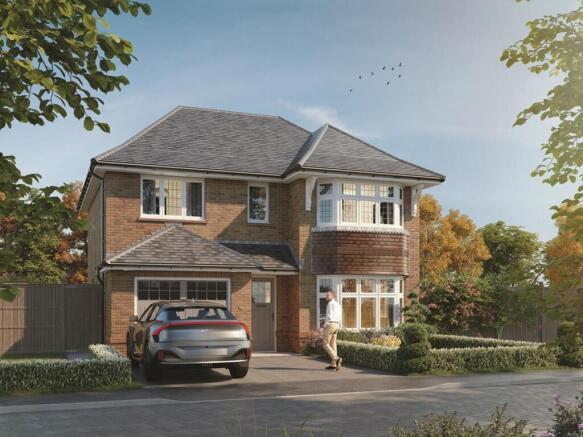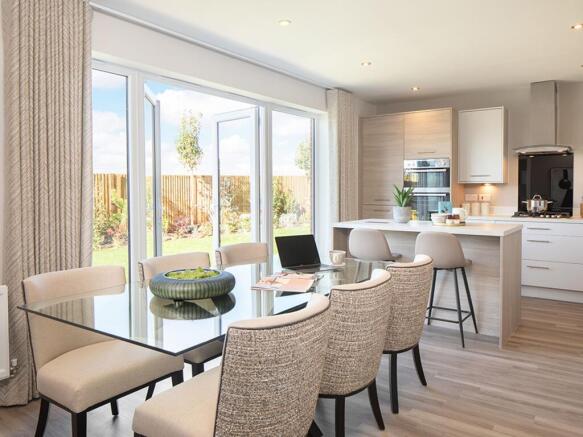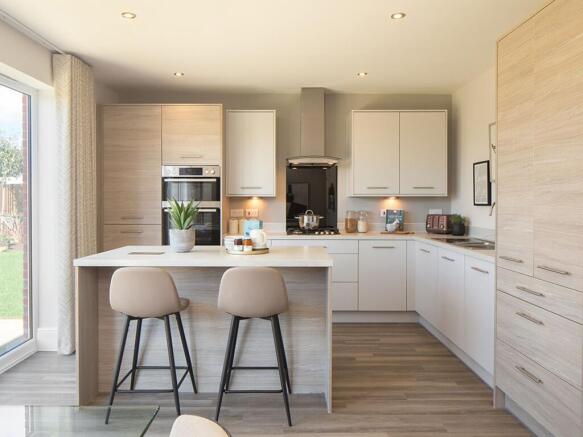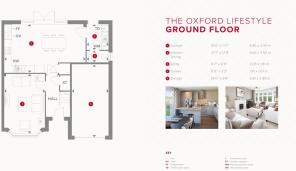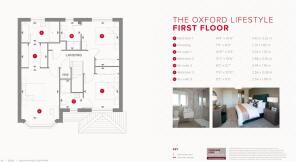
Hackett Way, Chichester, PO19

- PROPERTY TYPE
Detached
- BEDROOMS
3
- BATHROOMS
3
- SIZE
Ask agent
- TENUREDescribes how you own a property. There are different types of tenure - freehold, leasehold, and commonhold.Read more about tenure in our glossary page.
Freehold
Key features
- Substantial Kitchen/Dining Room with Doors to Garden
- Living Room with Bay Window
- Bedroom 1 With Walk Through Dressing Room and En suite with Bath & Shower
- Integral Garage & Parking
- En Suites to Bedrooms 2 and 3
- Utility Room
- Anticipated Build Completion May-June 2025
- Council Tax Banding is not set until after Legal Completion. For more information please refer to the Local Authority
- EPC to be advised
- Management Charge £332.05 per plot per annum (estimated)
Description
44 Hackett Way (Plot 76 The Oxford Lifestyle) is part of the Lavant View development by Redrow. This home is READYMADE WITH FLOORING INCLUDED. Priced at £595,000. Call to book a viewing appointment .
The Sales Office & Show Homes at Lavant View are open daily 10am-5.30pm.
The Oxford Lifestyle are part of Redrow's award winning Heritage Collection, these homes highlight the attention to detail seen in the Arts and Crafts movement of the 19th century with cutting edge and contemporary designs.
44 Hackett Way is a larger than average three bedroom home, which look very traditional on the outside, with bay windows, broad, supported eaves and roofed porch, but inside you’ll find that it’s anything but. The main bedroom is more like a luxury hotel suite, stretching the complete depth of the home with a walk through wardrobe and generous en suite including both bath and walk in shower. The two other bedrooms also boast an en suite, completing the impressive specification. Anticipated build completion May-June 2025.
Downstairs, the convenience of an integrated garage takes nothing away from the sense of space available. You’ll still enjoy a substantial kitchen dining room opening out onto the garden, a handy utility room also with it’s own garden entrance and a separate lounge.
With the Oxford Lifestyle you can really spoil yourself with a magnificently proportioned and appointed home.
NB External image shown is computer generated and internal images are from a previous Oxford Lifestyle Show Home for illustrative purposes only. External elevations may differ.
Kitchen/Dining Room (3.86m x 6.58m)
Utility Room (1.83m x 2.01m)
Bedroom 1 (3.28m x 4.37m)
Dressing Room (1.83m x 2.26m)
En Suite (1.65m x 3.28m)
Bedroom 2 (3.25m x 3.84m)
En Suite (1.7m x 2.44m)
Bedroom 3 (3.3m x 3.51m)
En Suite (1.96m x 2.51m)
- COUNCIL TAXA payment made to your local authority in order to pay for local services like schools, libraries, and refuse collection. The amount you pay depends on the value of the property.Read more about council Tax in our glossary page.
- Ask agent
- PARKINGDetails of how and where vehicles can be parked, and any associated costs.Read more about parking in our glossary page.
- Yes
- GARDENA property has access to an outdoor space, which could be private or shared.
- Private garden
- ACCESSIBILITYHow a property has been adapted to meet the needs of vulnerable or disabled individuals.Read more about accessibility in our glossary page.
- Ask agent
Energy performance certificate - ask agent
Hackett Way, Chichester, PO19
Add an important place to see how long it'd take to get there from our property listings.
__mins driving to your place
Explore area BETA
Chichester
Get to know this area with AI-generated guides about local green spaces, transport links, restaurants and more.
Your mortgage
Notes
Staying secure when looking for property
Ensure you're up to date with our latest advice on how to avoid fraud or scams when looking for property online.
Visit our security centre to find out moreDisclaimer - Property reference b58a0946-f5d9-4ee7-8454-3b2e81f74e5b. The information displayed about this property comprises a property advertisement. Rightmove.co.uk makes no warranty as to the accuracy or completeness of the advertisement or any linked or associated information, and Rightmove has no control over the content. This property advertisement does not constitute property particulars. The information is provided and maintained by Henry Adams Simply New Homes, Chichester. Please contact the selling agent or developer directly to obtain any information which may be available under the terms of The Energy Performance of Buildings (Certificates and Inspections) (England and Wales) Regulations 2007 or the Home Report if in relation to a residential property in Scotland.
*This is the average speed from the provider with the fastest broadband package available at this postcode. The average speed displayed is based on the download speeds of at least 50% of customers at peak time (8pm to 10pm). Fibre/cable services at the postcode are subject to availability and may differ between properties within a postcode. Speeds can be affected by a range of technical and environmental factors. The speed at the property may be lower than that listed above. You can check the estimated speed and confirm availability to a property prior to purchasing on the broadband provider's website. Providers may increase charges. The information is provided and maintained by Decision Technologies Limited. **This is indicative only and based on a 2-person household with multiple devices and simultaneous usage. Broadband performance is affected by multiple factors including number of occupants and devices, simultaneous usage, router range etc. For more information speak to your broadband provider.
Map data ©OpenStreetMap contributors.
