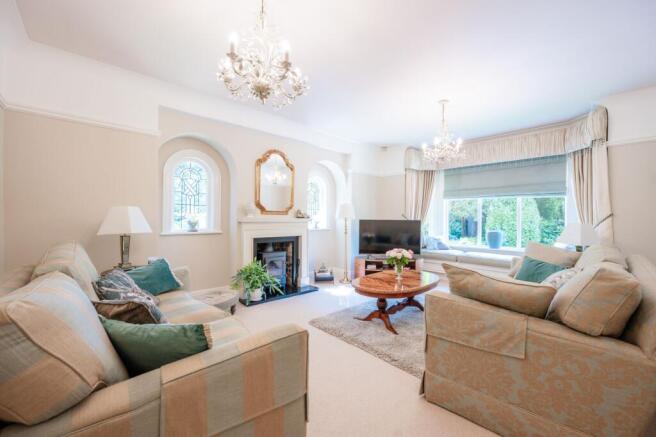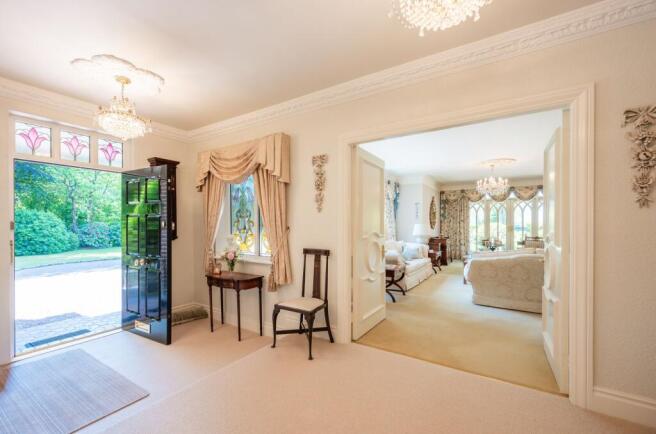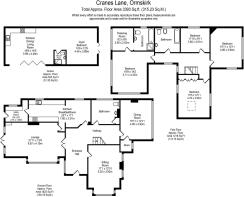
Cranes Lane, Lathom, L40

- PROPERTY TYPE
Detached
- BEDROOMS
4
- BATHROOMS
3
- SIZE
3,393 sq ft
315 sq m
Key features
- Refined country home
- Four relaxing bedrooms
- Circa 3390 square feet
- Three breath taking reception rooms
- Mature one acre plot
- Extensive parking
- Beautiful rural location
- Detached annexe with kitchen & living areas
- Adjacent to Ormskirk golf club
- Gated access & totally private
Description
Gracefully positioned on a generous and wonderfully secluded plot, this exquisite, detached residence captures the very essence of country chic - where understated elegance meets effortless comfort. Surrounded by mature, lovingly maintained gardens and accessed via an impressive in-and-out gravel driveway, the approach alone sets the tone for what lies beyond: a serene and elegant home that feels a world away from the everyday.
With over 3390 square feet of beautifully composed living space, the homes layout embraces light, space, and flow - each room curated with a sense of calm sophistication. Expansive windows frame garden views and flood the interiors with natural daylight, enhancing the relaxed, airy atmosphere throughout. The architecture nods to a more gracious era, with timeless detailing woven seamlessly into a modern narrative of comfort and refinement.
Finished to exacting standards and with a gentle palette of materials and textures, the interiors exude a quiet luxury - never ostentatious, always considered. It is a home that invites slow mornings, lively gatherings, and everything in between - a rare opportunity to experience country living at its most graceful, where heritage and contemporary lifestyle blend in perfect harmony.
Where Enduring Memories Are Created
At the heart of this enchanting home, a trio of beautifully appointed reception rooms offer an exquisite backdrop to daily life and special occasions alike. Rich in character and charm, each space has been thoughtfully curated to echo the grace of country house living while embracing the gentle rhythm of modern family life.
The lounge is a masterclass in understated elegance - a luminous haven where soft neutral tones, graceful chandeliers, and bespoke window dressings frame the space with quiet grandeur. Twin arched windows flank a handsome fireplace, creating a focal point for intimate gatherings, while the deep window seat invites long moments of stillness and garden gazing.
Gothic Arches And Gentle Afternoons
The lounge is a luminous sanctuary, where natural light streams through elegant French doors with distinctive Gothic-style arched window frames, seamlessly connecting the indoors with the gardens beyond. The room’s gentle palette of creamy whites and soft taupes enhances the sense of space and calm, while the classic stone fireplace and ornate ceiling cornices evoke timeless country house elegance. A chandelier catches the light overhead, adding a subtle touch of grandeur. Every detail in the room combines to create an inviting and tranquil retreat-perfect for both peaceful moments and convivial gatherings.
Graceful Gatherings
The formal dining room, meanwhile, is every inch the host’s dream - a refined and radiant space where ornate ceiling roses, an attractive fireplace. For those who delight in the simple rituals of everyday life, the kitchen is a warm and well appointed heart of the home - a space where family, comfort, and quiet country elegance come together in perfect harmony. Flooded with soft natural light from a wide picture window, the room enjoys serene, leafy views framed by mature trees.
The Heart of A Heritage Home
Crafted with traditional oak cabinetry and thoughtfully designed to enhance both form and function, the kitchen offers generous storage and a pleasing symmetry. Delicate leaded glass cabinet doors bring a touch of heritage charm, while sweeping countertops provide ample room for preparation, serving, or simply pausing with a morning cup of tea. The neutral tiled flooring adds to the room’s calm, grounded feel - easy underfoot and wonderfully practical.
Integrated Miele appliances - including a double oven, hob, extractor fan, dishwasher, and fridge - are subtly built in, ensuring the clean lines and uncluttered finish remain intact. A curved peninsula provides additional workspace and informal seating, flowing gently into a charming dining area framed beneath an arched opening. Here a breakfast nook invites relaxed family meals and easy conversations.
The ground floor is rounded off with a practical utility room and a handy two-piece cloaks/WC. The cloakroom is thoughtfully positioned for guests and family alike, whilst the utility room offers dedicated space for the demands of daily life with bespoke cabinetry a generous worktop and ample storage.
Country Elegance
Ascending to the first floor, the home’s private quarters unfold with a sense of quiet luxury. The principal suite is a true sanctuary, offering both privacy and indulgence. Here, a generous bedroom is complemented by a dedicated dressing room-a space that invites you to linger over morning rituals or prepare for an evening out in style. The en-suite bathroom is a four-piece haven, featuring a deep panelled bath for leisurely soaks, a separate walk-in shower, a vanity wash hand basin, and a low-level WC.
Bedroom two is equally impressive, fitted with a range of quality built-in furniture that maximises both storage and style. The proportions are generous, easily accommodating a double bed and offering ample space for relaxation or study. Bedrooms three & four, are also a well-sized doubles, enjoying peaceful aspects and the same attention to detail.
A Restful Retreat
A beautifully appointed family bathroom serves these bedrooms, echoing the aesthetic found throughout the home. The four-piece suite includes a panelled bath, wash hand basin, low-level WC, and a bidet.
Every inch of the first floor has been designed with harmonious living in mind, ensuring that each bedroom is a restful retreat and every bathroom a place of calm. Whether you’re preparing for the day ahead or unwinding as evening falls, these private spaces offer an effortless blend of sophistication and comfort-inviting you to make the most of every moment at home.
A World Of Gentle Calm
As you turn onto Cranes Lane, a gentle sense of anticipation builds-the world seems to fall away, replaced by the timeless hush of greenbelt countryside and the sheltering embrace of age-old trees. The approach is both elegant and discreet, with a private, gated entrance opening to a sweeping gravel driveway, its satisfying crunch underfoot signalling your arrival at a truly special home.
Seclusion is at the heart of the gardens. Mature trees and thoughtfully placed hedging create a living boundary, cocooning the grounds in privacy. Clipped topiary adds a touch of classic English charm, punctuating the grounds with sculpted greenery and offering quiet corners for reflection. Here, the world feels wonderfully distant; the only sounds are birdsong and the gentle rustle of leaves, with the scent of the countryside carried on the breeze.
The lawns stretch invitingly, perfect for a leisurely game of croquet on long summer days, while the golden afternoon light dances through the branches, casting dappled patterns across the grass. Lazy summer afternoons are spent beneath the shade, relaxing on a Lutyens bench, as time seems to slow and the calmness of the area works its quiet magic.
Wisteria Dreams And Whispered Evenings
A stone-paved patio provides the perfect setting for outdoor dining and entertaining, connecting seamlessly to the detached annexe. This enchanting retreat is generous in scale, offering space for a lounge, kitchen area, bedroom, and bathroom-ideal for guests or as a peaceful sanctuary away from the main house. Two sets of bi-fold doors invite the outside in, one opening directly onto the patio for effortless summer gatherings.
Practical touches blend harmoniously with the beauty of the setting: a timber garden shed stands discreetly to one side, ready for tools or treasures, while mature planting and delicate blooms soften every edge. Wisteria climbs the front of the house its fragrant profusion weaving a sense of romance to the home.
Surrounded by greenbelt countryside and the adjacent Ormskirk Golf Club, this is a place of rare privacy and calm-a true English country garden, designed for both celebration and quiet contemplation where every day here feels like an escape.
Quiet Lanes And A Storied Past – The Heart of Lathom
Nestled in the rolling heart of West Lancashire, Lathom is a place where history and landscape blend in quiet harmony. Rather than a traditional village, Lathom is a graceful scattering of historic homes, ancient trees, and peaceful lanes - with Cranes Lane winding through, offering a rare sense of seclusion and escape.
Lathom’s story stretches back to the Domesday Book, once the seat of the powerful Earls of Derby and home to the legendary Lathom House, famed as the “Northern Court.” Today, echoes of this illustrious past linger in the landscape, giving the area a sense of heritage that is both felt and seen.
Just moments away, Ormskirk Golf Club is a local gem, established in 1899 on former royal parkland. Mature trees and sweeping fairways create a picturesque setting, while the club’s rich history and tranquil atmosphere add to the area’s appeal.
Lathom enjoys a prime position in West Lancashire, combining rural calm with excellent connectivity. Ormskirk station offers direct trains to Liverpool and Preston, and the M58 and M6 place Manchester and the wider North West within easy reach – making it ideal for commuters.
Nearby Ormskirk is a vibrant market town, where historic market days, independent shops, and inviting cafés create a lively yet traditional atmosphere. Georgian and Victorian buildings line the streets, and the surrounding countryside promises scenic walks and local adventures.
To live in Lathom is to enjoy a lifestyle shaped by peace, beauty, and connection. Whether drawn by the area’s rich history, the pleasures of Ormskirk Golf Club, or the gentle return home along Cranes Lane, here every day feels like a privilege – a rare escape, perfectly placed for modern life.
EPC Rating: E
Disclaimer
Every care has been taken with the preparation of these property details but they are for general guidance only and complete accuracy cannot be guaranteed. If there is any point, which is of particular importance professional verification should be sought. These property details do not constitute a contract or part of a contract. We are not qualified to verify tenure of property. Prospective purchasers should seek to obtain verification of tenure from their solicitor. The mention of any appliances, fixtures or fittings does not imply they are in working order. Photographs are reproduced for general information and it cannot be inferred that any item shown is included in the sale. All dimensions are approximate.
Brochures
brochure- COUNCIL TAXA payment made to your local authority in order to pay for local services like schools, libraries, and refuse collection. The amount you pay depends on the value of the property.Read more about council Tax in our glossary page.
- Band: G
- PARKINGDetails of how and where vehicles can be parked, and any associated costs.Read more about parking in our glossary page.
- Yes
- GARDENA property has access to an outdoor space, which could be private or shared.
- Yes
- ACCESSIBILITYHow a property has been adapted to meet the needs of vulnerable or disabled individuals.Read more about accessibility in our glossary page.
- Ask agent
Energy performance certificate - ask agent
Cranes Lane, Lathom, L40
Add an important place to see how long it'd take to get there from our property listings.
__mins driving to your place
Get an instant, personalised result:
- Show sellers you’re serious
- Secure viewings faster with agents
- No impact on your credit score

Your mortgage
Notes
Staying secure when looking for property
Ensure you're up to date with our latest advice on how to avoid fraud or scams when looking for property online.
Visit our security centre to find out moreDisclaimer - Property reference 9c9b14bd-5737-4e9e-831b-866f1005e563. The information displayed about this property comprises a property advertisement. Rightmove.co.uk makes no warranty as to the accuracy or completeness of the advertisement or any linked or associated information, and Rightmove has no control over the content. This property advertisement does not constitute property particulars. The information is provided and maintained by House & Heritage, Lancashire. Please contact the selling agent or developer directly to obtain any information which may be available under the terms of The Energy Performance of Buildings (Certificates and Inspections) (England and Wales) Regulations 2007 or the Home Report if in relation to a residential property in Scotland.
*This is the average speed from the provider with the fastest broadband package available at this postcode. The average speed displayed is based on the download speeds of at least 50% of customers at peak time (8pm to 10pm). Fibre/cable services at the postcode are subject to availability and may differ between properties within a postcode. Speeds can be affected by a range of technical and environmental factors. The speed at the property may be lower than that listed above. You can check the estimated speed and confirm availability to a property prior to purchasing on the broadband provider's website. Providers may increase charges. The information is provided and maintained by Decision Technologies Limited. **This is indicative only and based on a 2-person household with multiple devices and simultaneous usage. Broadband performance is affected by multiple factors including number of occupants and devices, simultaneous usage, router range etc. For more information speak to your broadband provider.
Map data ©OpenStreetMap contributors.





