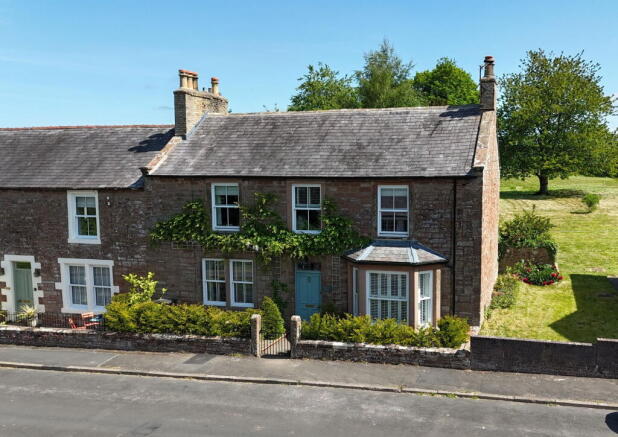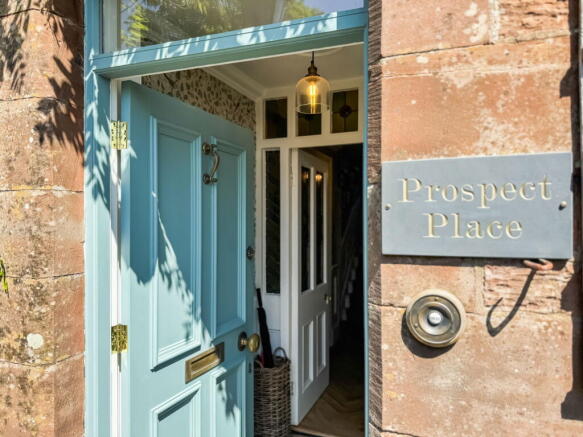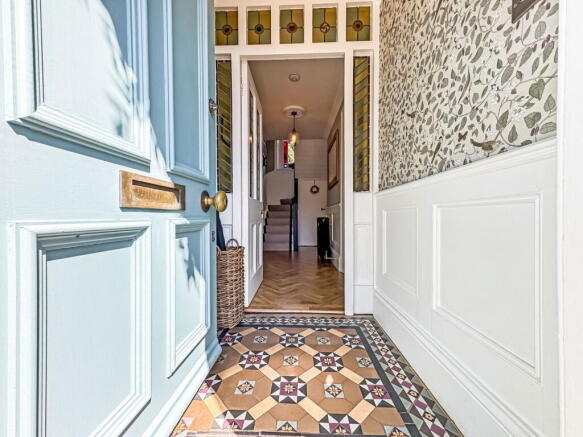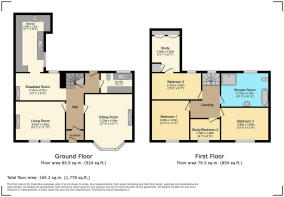Gelt Road, Brampton, CA8 1QA

- PROPERTY TYPE
Semi-Detached
- BEDROOMS
4
- BATHROOMS
1
- SIZE
Ask agent
- TENUREDescribes how you own a property. There are different types of tenure - freehold, leasehold, and commonhold.Read more about tenure in our glossary page.
Freehold
Key features
- A refined and thoughtfully updated family home
- Fully refitted solid oak shaker kitchen with NEFF appliances and walk-in pantry
- Brand new utility room with integrated larder freezer
- Three spacious reception rooms including a bay-fronted lounge with Stovax wood burner and local sandstone surround
- Beautifully updated family bathroom with freestanding roll top bath, large walk-in shower and timeless fittings
- Heritage sash windows, restored original stained glass to stairs and a new Accoya timber front door
- Four first floor bedrooms with additional study space
- New combi boiler with cast iron and heritage column radiators and seamless aluminium guttering
- Mature garden with multiple seating areas, pond, raised vegetable beds, detached garage and workshop
- Only a short walk to Brampton town centre, schools and station with easy links to Carlisle, the A69 and the Lake District
Description
Every Room Refined, Every Detail Considered. From herringbone floors and a roll top bath to a mature garden that feels like a miniature country estate, this thoughtfully updated family home balances craft, comfort and calm in all the right ways. Property ref: KD0516
There’s something incredibly satisfying about a period property that’s been updated properly. Where the changes don’t just tick boxes, but make your day-to-day that bit easier, more comfortable and more enjoyable. This is one of those rare homes.
Set on the highly sought-after Gelt Road, this handsome double-fronted house has been given a meticulous top-to-bottom update - with a clear eye for detail and a love for quality that shines through in every room.
The three reception rooms are warm, generous and full of character.
Think solid oak herringbone floors underfoot, restored sash windows and a Stovax wood-burning stove framed by local sandstone in the bay-fronted lounge. It's the sort of room that makes you want to light the fire and slow down.
Next door, the kitchen really delivers. It’s been recently updated with solid oak shaker units, solid oak worktops, and high-spec NEFF appliances including twin ovens, an induction hob, fridge, dishwasher and an extractor hood.
There’s underfloor heating, too, plus a proper pantry cupboard.
Off the kitchen, a separate breakfast room makes for a lovely day-to-day dining space, and there’s a new utility with an integrated larder freezer just off the hallway.
Upstairs, there are four bedrooms and a separate study - perfect if you need dedicated work-from-home space.
The family bathroom has been thoughtfully relocated and completely re-fitted with a gorgeous freestanding roll top bath, a large walk-in shower and modern fittings throughout.
Throughout the first floor, you’ll spot soft Herdwick wool carpets, a nod to local craftsmanship that adds texture and warmth. And don’t miss the beautiful original stained glass window as you head up the stairs - a lovely character touch that’s been carefully preserved.
Behind the scenes, it’s all been future-proofed. There’s a new combi boiler, heritage-style radiators, loads of added insulation (including to floors, walls, ceilings and loft), seamless aluminium guttering, and even a new roof with restored stone ridges and leadwork.
But what really seals the deal is the beautiful back garden.
You’ll find an unexpectedly large, mature space with different areas to explore - several seating zones, a pond, raised vegetable beds and a detached garage.
Whether you’ve got young children, a creative streak, or simply love to potter, this garden gives you plenty to keep you occupied.
And all of this is within walking distance of Brampton town centre, with a range of shops, pubs and places to eat.
If you’re looking for more choice, it’s only around 20 minutes in the car to Carlisle. If you wanted to leave the car at home there is a station (on the Newcastle to Carlisle line) that’s about a mile out of town.
Being a family-friendly home it’s reassuring to know that the local primary school is rated “Good” by Ofsted. It's only a 5 minute drive or less than a 20 minute walk away - and a similar distance to the popular William Howard School for older kids.
This is a house with depth, detail and warmth. A proper family home, ready for its next chapter.
We’re expecting plenty of interest so please call us to arrange a viewing.
- COUNCIL TAXA payment made to your local authority in order to pay for local services like schools, libraries, and refuse collection. The amount you pay depends on the value of the property.Read more about council Tax in our glossary page.
- Ask agent
- PARKINGDetails of how and where vehicles can be parked, and any associated costs.Read more about parking in our glossary page.
- Yes
- GARDENA property has access to an outdoor space, which could be private or shared.
- Private garden,Patio
- ACCESSIBILITYHow a property has been adapted to meet the needs of vulnerable or disabled individuals.Read more about accessibility in our glossary page.
- Ask agent
Energy performance certificate - ask agent
Gelt Road, Brampton, CA8 1QA
Add an important place to see how long it'd take to get there from our property listings.
__mins driving to your place
Get an instant, personalised result:
- Show sellers you’re serious
- Secure viewings faster with agents
- No impact on your credit score
Your mortgage
Notes
Staying secure when looking for property
Ensure you're up to date with our latest advice on how to avoid fraud or scams when looking for property online.
Visit our security centre to find out moreDisclaimer - Property reference S1322993. The information displayed about this property comprises a property advertisement. Rightmove.co.uk makes no warranty as to the accuracy or completeness of the advertisement or any linked or associated information, and Rightmove has no control over the content. This property advertisement does not constitute property particulars. The information is provided and maintained by eXp UK, North West. Please contact the selling agent or developer directly to obtain any information which may be available under the terms of The Energy Performance of Buildings (Certificates and Inspections) (England and Wales) Regulations 2007 or the Home Report if in relation to a residential property in Scotland.
*This is the average speed from the provider with the fastest broadband package available at this postcode. The average speed displayed is based on the download speeds of at least 50% of customers at peak time (8pm to 10pm). Fibre/cable services at the postcode are subject to availability and may differ between properties within a postcode. Speeds can be affected by a range of technical and environmental factors. The speed at the property may be lower than that listed above. You can check the estimated speed and confirm availability to a property prior to purchasing on the broadband provider's website. Providers may increase charges. The information is provided and maintained by Decision Technologies Limited. **This is indicative only and based on a 2-person household with multiple devices and simultaneous usage. Broadband performance is affected by multiple factors including number of occupants and devices, simultaneous usage, router range etc. For more information speak to your broadband provider.
Map data ©OpenStreetMap contributors.




