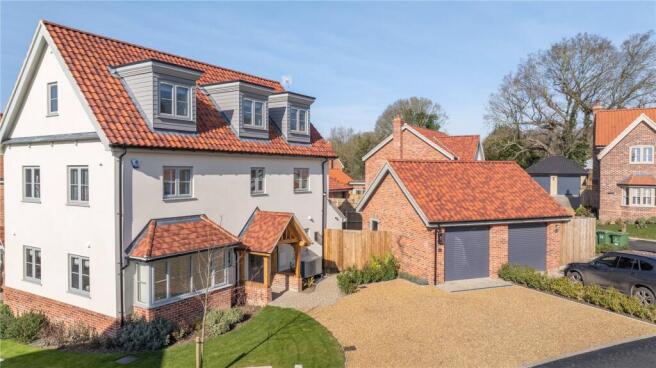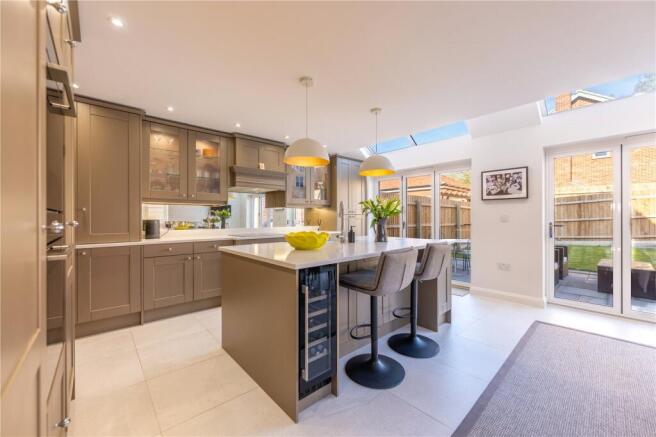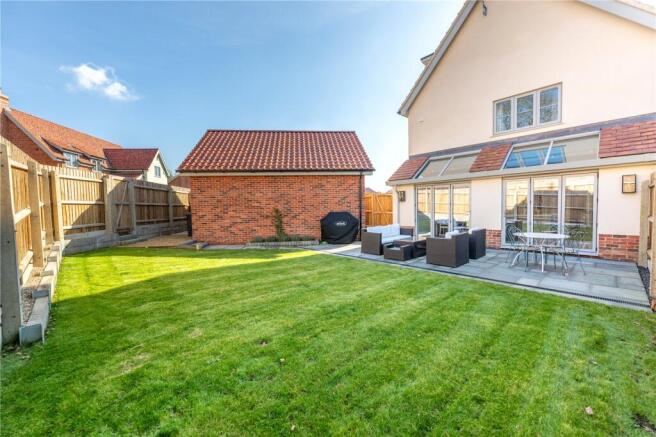
Boars Hill, North Elmham, Dereham, Norfolk, NR20

- PROPERTY TYPE
Link Detached House
- BEDROOMS
4
- BATHROOMS
2
- SIZE
1,942 sq ft
180 sq m
- TENUREDescribes how you own a property. There are different types of tenure - freehold, leasehold, and commonhold.Read more about tenure in our glossary page.
Freehold
Description
A truly stunning linked four-bedroom detached house, constructed in 2024 by the renowned Norfolk based luxury home builder ‘Orchard Homes’. This home optimises modern luxury with a flawless finish throughout. Located in the exclusive development of Boars Hill, a stunning collection of just twenty five beautifully built homes between 2023 & 2025. Designed by award winning architects and nestled in the Norfolk Countryside in the picturesque village of North Elmham, an area steeped in history with fantastic mix architecture over 100’s of years, even with the ruins of a church dating back to the Saxon era.
The property itself boasts approximately 1920 square feet of generously proportioned living spaces based over three floors, the hub of the home being a luxurious kitchen/diner with two sets of bi-fold doors to the garden, full height units for extra storage, manufactured by Voyager Kitchens, an island, integrated state of the art appliances, pantry and a practical utility matching the kitchen. The ground floor has matching floor tiles throughout, a large living room with dual aspect windows, two storage cupboards off the hall and a wc. On the first floor are two large bedrooms, large ensuite shower room with twin sinks, large shower cubicle with ceiling mounted rainfall shower, Duravit sanitaryware and gorgeous wall and floor tiling. In addition is a large family bathroom with separate bath having floor mounted attachments, large shower cubicle and both rooms have underfloor heating. The second floor has two large bedrooms with views towards Millenium Wood and a spacious wc off the landing.
The property is highly energy efficient with an EPC B rating, heating is powered by an air source heat pump with under floor heating throughout the ground floor and both bathrooms. Outside the property has a large driveway to the front, with chip and tar finish, a large garage with a wide electric garage door to accommodate larger vehicles. To the rear is a landscaped garden with a generous patio area leading to a lawn and an area behind the garage for storage.
SPECIFICATION...
Kitchen
- Luxury bespoke made shaker style kitchen, supplied by Voyager Kitchens and colour matched from the ‘Farrow and Ball Archive Collection’
- Full height units
- Pantry cupboard
- Quartz worktops
- Appliances- two Bosch ovens, Bosch induction hob, extractor fan, Bosch dishwasher, built in full height fridge, full height freezer, built in wine cooler, built-in pull-out bins
- Antique glass splash back
- Rangemaster double sink
- Ovens and dishwasher can be controlled from a mobile device
- Island with breakfast bar seating
- Retractable socket and USB charge point in island
- Tiled flooring
Utility
- Shaker style units
- Quartz worktop
- Sink/drainer
- Tiled flooring
- Plumbing washing machine
- Space for tumble dryer
Bathroom
- Duravit sanitaryware
- Vanity unit
- Porcelanosa wall and floor tiles
- Large shower cubicle
- Bath with floor mounted taps and shower attachment
- Light up mirrors
- Underfloor electric heating
- Heated towel rail
Ensuite
- Duravit sanitaryware
- Double sinks
- Vanity units
- Porcelanosa wall and floor tiles
- Walk in shower cubicle
- Ceiling mounted rainfall shower head
- Light up mirrors
- Underfloor electric heating
- Heated towel rail
Flooring
- Porcelanosa ceramic floor tiles to kitchen/diner, utility, hallway, wc, bathroom & ensuite.
- Carpet in the remaining rooms.
Heating, lighting and electrical
- Air source heat pump
- Individual thermostats to each room
- Underfloor heating to ground floor
- Spotlights in the kitchen/diner, utility, bathroom, ensuites, wc and hallway
- Generous electrical specification
- Cat 6 cabling
- Numerous sockets with USB charging
- Alarm with keypad by the front and back door
- Alarm keypad in the main bedroom
- High speed fibre
- 1800 mbps broadband available
Internal
- Open fully fitted dressing room to master bedroom
- High security five lever locks with triple locking front and rear doors
- Oak veneered doors
- Satin chrome internal door handles
- Slake lime (colour) to interior walls, skirting and architraves
- Oak Staircase with glass balustrades
- High levels of insulation
External
- Large patio area with natural stone slabs to the rear and block weave path to the frontof house and garage
- Lawned front, side and rear garden
- Tar and shingle driveway
- Garage with electric door
- Outside tap
- Open porch with oak posts and glazed sides
- External lighting
Warranty Provider... One Guarantee-10 year structural warranty expires in 2034
Breckland Council Tax Rating C
Brochures
Particulars- COUNCIL TAXA payment made to your local authority in order to pay for local services like schools, libraries, and refuse collection. The amount you pay depends on the value of the property.Read more about council Tax in our glossary page.
- Band: C
- PARKINGDetails of how and where vehicles can be parked, and any associated costs.Read more about parking in our glossary page.
- Yes
- GARDENA property has access to an outdoor space, which could be private or shared.
- Yes
- ACCESSIBILITYHow a property has been adapted to meet the needs of vulnerable or disabled individuals.Read more about accessibility in our glossary page.
- Ask agent
Boars Hill, North Elmham, Dereham, Norfolk, NR20
Add an important place to see how long it'd take to get there from our property listings.
__mins driving to your place
Get an instant, personalised result:
- Show sellers you’re serious
- Secure viewings faster with agents
- No impact on your credit score
Your mortgage
Notes
Staying secure when looking for property
Ensure you're up to date with our latest advice on how to avoid fraud or scams when looking for property online.
Visit our security centre to find out moreDisclaimer - Property reference WAR250083. The information displayed about this property comprises a property advertisement. Rightmove.co.uk makes no warranty as to the accuracy or completeness of the advertisement or any linked or associated information, and Rightmove has no control over the content. This property advertisement does not constitute property particulars. The information is provided and maintained by Warners Estate Agents, Wymondham. Please contact the selling agent or developer directly to obtain any information which may be available under the terms of The Energy Performance of Buildings (Certificates and Inspections) (England and Wales) Regulations 2007 or the Home Report if in relation to a residential property in Scotland.
*This is the average speed from the provider with the fastest broadband package available at this postcode. The average speed displayed is based on the download speeds of at least 50% of customers at peak time (8pm to 10pm). Fibre/cable services at the postcode are subject to availability and may differ between properties within a postcode. Speeds can be affected by a range of technical and environmental factors. The speed at the property may be lower than that listed above. You can check the estimated speed and confirm availability to a property prior to purchasing on the broadband provider's website. Providers may increase charges. The information is provided and maintained by Decision Technologies Limited. **This is indicative only and based on a 2-person household with multiple devices and simultaneous usage. Broadband performance is affected by multiple factors including number of occupants and devices, simultaneous usage, router range etc. For more information speak to your broadband provider.
Map data ©OpenStreetMap contributors.








