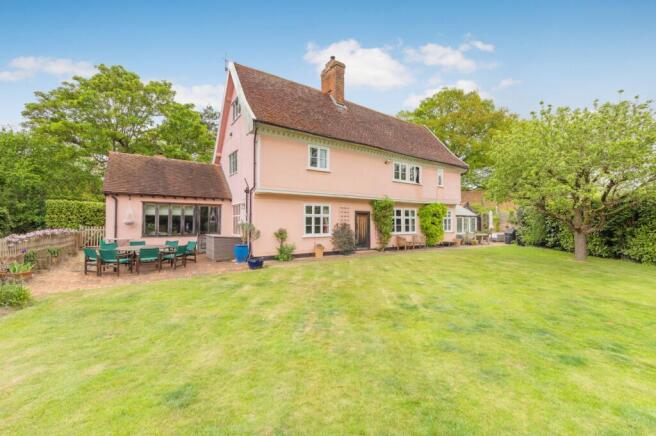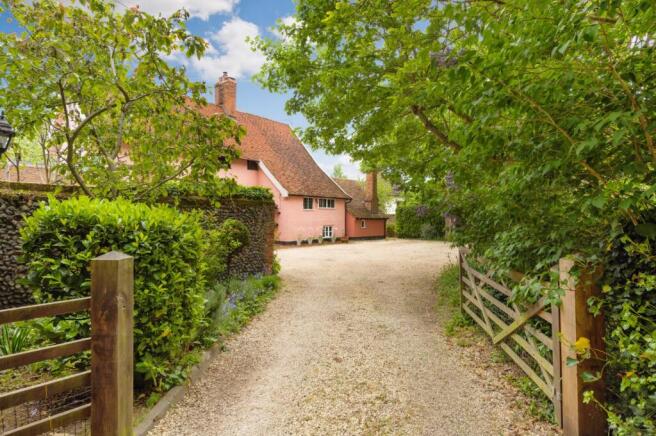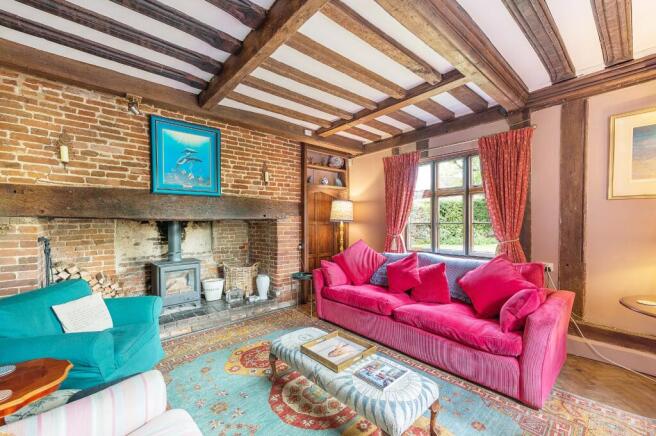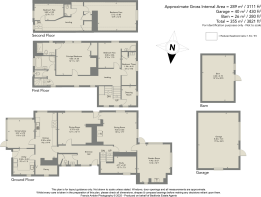Rickinghall, Suffolk

- PROPERTY TYPE
Detached
- BEDROOMS
5
- BATHROOMS
3
- SIZE
3,111 sq ft
289 sq m
- TENUREDescribes how you own a property. There are different types of tenure - freehold, leasehold, and commonhold.Read more about tenure in our glossary page.
Freehold
Description
Situated on the edge of the desirable, well-served village of Rickinghall, Bridge House is an elegant Grade II listed house built of traditional timber-frame under a peg-tiled roofline, with origins dating back to the late 16th-century.
The property is graced with many notable features, with a stunning exposed frame affording generous ceiling height, inglenook fireplaces, mullion windows and some Jacobean oak panelling.
Generous in both proportions and natural light, the property provides versatile accommodation extending to over 3,000ft2.. An oak door opens onto a large reception hall with parquet flooring, doors leading to the sitting room, dining room and kitchen, cloakroom and with stairs leading down to tanked, partially below ground study.
The sitting room enjoys a double-aspect, an elegant reception room with large inglenook fireplace housing a wood-burning stove, parquet floors and doors to the garden room, a relatively recent addition which cleverly complements the original house with triple-aspect, vaulted ceiling height, wood-burning stove and door to the outside.
The dining room is an elegant formal room with attractive Jacobean oak panelling, inglenook fireplace and parquet flooring, which is located adjacent to the kitchen, which is fitted with a range of painted base and wall units with solid wood worktops, ceramic sink with drainer, ceramic tiled floors and window seat affording a southerly orientation to the garden. The kitchen has further storage via a large, shelved pantry with a cold safe.
There is a further breakfast area within the conservatory, with ceramic tiled floors vaulted ceiling height and internal sun awnings (planning has been granted to replace this room with a more solid structure including tiled roof and double doors onto the garden. Planning reference DC/24/00418).
The utility room was recently refurbished and is fitted with a further range of units with preparation worktops, ceramic Belfast sink unit and plumbing for utilities.
The attractive oak staircase leads up to the first-floor landing, stopping halfway to a dressing room/small bedroom. The large landing measures around 10 metres in length, with generous ceiling height and exposed oak floors.
The principal bedroom has windows to the south, walk-in wardrobe, open fireplace on brick hearth and oak floors. The refurbished en suite comprises a large walk-in shower, vanity wash basin and low-level WC. The second bedroom has windows to the south and opening to a shower cubicle and wash basin, whilst there is a further double bedroom on the first-floor. A stylish modern bathroom, with suite comprising freestanding ball-and-claw bath, separate shower cubicle, vanity wash basin is situated at the end of the landing together with a separate low-level WC.
On the second-floor is a large Suffolk landing with good storage cupboards and cloakroom with basin and low-level WC, with two double bedrooms with windows to the side aspects.
OUTSIDE
Bridge House is approached from the village road via 5-bar gates to a large gravelled driveway and parking area for a number of cars. There is a double garage and further barn, both with power and light connected.
The garden has been beautifully designed and maintained and is planted with a variety of shrubs, flowers and roses, together with a small brook. There are two terraced seating areas leading out to a large expanse of formal lawn, interspersed with a variety of mature trees, summerhouse, potting shed and vegetable gardens. Further mature trees including an Indian Bean tree, whilst the orchard includes 2 Bramley apple trees, eating apple trees, pear, wild plum, damson, quince, fig and walnut.
Services
Mains water, drainage and electricity • Oil-fired heating (new external boiler installed 2024) • Council Tax – Mid Suffolk Band ‘G’ • Broadband: Ofcom suggest Superfast 80Mb • Mobile: Ofcom suggest all providers likely.
Location
Bridge House is pleasantly situated on the edge of this sought-after convenient village. Rickinghall is a thriving village providing an excellent level of local facilities including a Co-op, shops, village hall with many activities, recreation ground, public houses, doctors’ surgery, dentist, primary school and churches. There are many public footpaths in the area allowing a variety of walks, especially for dog lovers. The village is conveniently positioned for access to the market town of Diss, with its mainline rail link to London.
Brochures
Particulars- COUNCIL TAXA payment made to your local authority in order to pay for local services like schools, libraries, and refuse collection. The amount you pay depends on the value of the property.Read more about council Tax in our glossary page.
- Band: TBC
- PARKINGDetails of how and where vehicles can be parked, and any associated costs.Read more about parking in our glossary page.
- Yes
- GARDENA property has access to an outdoor space, which could be private or shared.
- Yes
- ACCESSIBILITYHow a property has been adapted to meet the needs of vulnerable or disabled individuals.Read more about accessibility in our glossary page.
- Ask agent
Energy performance certificate - ask agent
Rickinghall, Suffolk
Add an important place to see how long it'd take to get there from our property listings.
__mins driving to your place
Get an instant, personalised result:
- Show sellers you’re serious
- Secure viewings faster with agents
- No impact on your credit score



Your mortgage
Notes
Staying secure when looking for property
Ensure you're up to date with our latest advice on how to avoid fraud or scams when looking for property online.
Visit our security centre to find out moreDisclaimer - Property reference BSE250126. The information displayed about this property comprises a property advertisement. Rightmove.co.uk makes no warranty as to the accuracy or completeness of the advertisement or any linked or associated information, and Rightmove has no control over the content. This property advertisement does not constitute property particulars. The information is provided and maintained by Bedfords, Bury St Edmunds. Please contact the selling agent or developer directly to obtain any information which may be available under the terms of The Energy Performance of Buildings (Certificates and Inspections) (England and Wales) Regulations 2007 or the Home Report if in relation to a residential property in Scotland.
*This is the average speed from the provider with the fastest broadband package available at this postcode. The average speed displayed is based on the download speeds of at least 50% of customers at peak time (8pm to 10pm). Fibre/cable services at the postcode are subject to availability and may differ between properties within a postcode. Speeds can be affected by a range of technical and environmental factors. The speed at the property may be lower than that listed above. You can check the estimated speed and confirm availability to a property prior to purchasing on the broadband provider's website. Providers may increase charges. The information is provided and maintained by Decision Technologies Limited. **This is indicative only and based on a 2-person household with multiple devices and simultaneous usage. Broadband performance is affected by multiple factors including number of occupants and devices, simultaneous usage, router range etc. For more information speak to your broadband provider.
Map data ©OpenStreetMap contributors.




