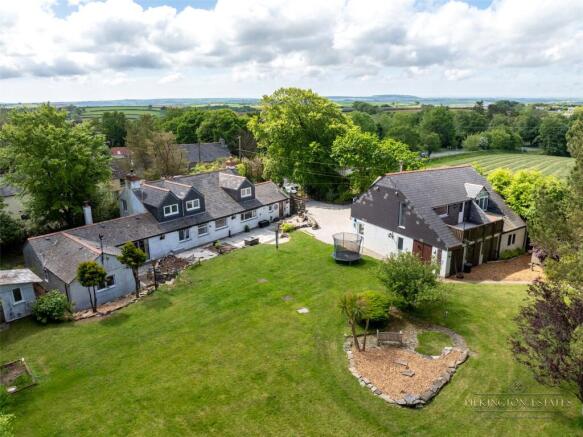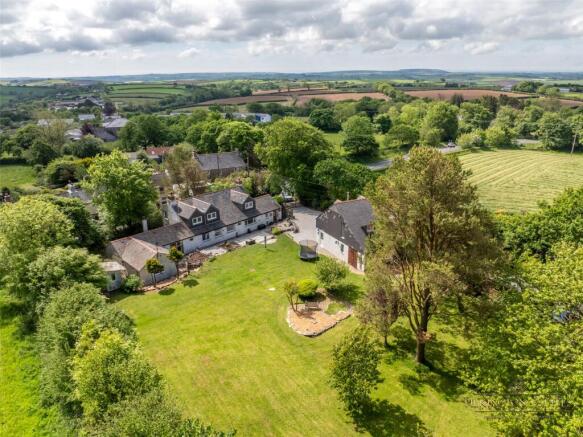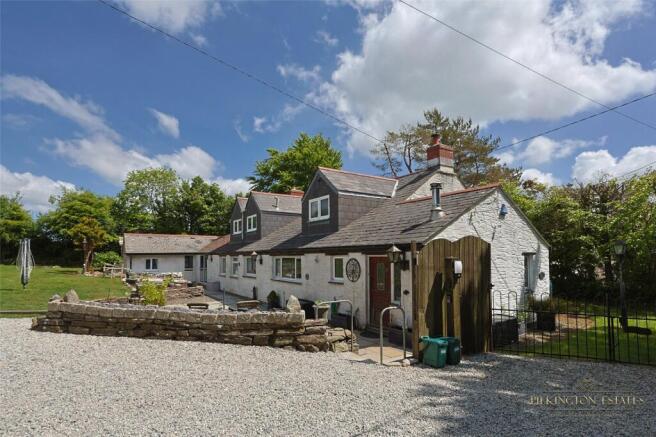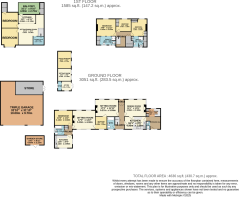
St. Ive, Liskeard, Cornwall, PL14

- PROPERTY TYPE
Detached
- BEDROOMS
8
- BATHROOMS
7
- SIZE
Ask agent
- TENUREDescribes how you own a property. There are different types of tenure - freehold, leasehold, and commonhold.Read more about tenure in our glossary page.
Ask agent
Description
The principal residence features a wealth of period charm with exposed beams, dual-aspect windows, wood-burning stoves and a wonderfully homely feel throughout. The accommodation begins with a welcoming entrance hallway, which opens into a generously proportioned living room featuring front and side aspect windows, a cosy wood-burning stove and feature stone fireplace. A separate dining room provides a beautiful setting for entertaining, again with a wood burner and dual-aspect views.
The main kitchen is fitted with a range of wall and base units with roll-top work surfaces, a composite sink, integrated oven and hob, and space for a dishwasher. There is a utility area for further appliances, and a rear porch provides additional storage and access to the garden. A family bathroom and ground floor cloakroom are also situated on this level, offering convenience for guests and residents alike.
Upstairs, the main house includes three double bedrooms, two of which benefit from their own en-suite shower room. All rooms enjoy countryside views and exposed beams, with generous storage space. These rooms are well appointed for use as principal or guest bedrooms and contribute to the home’s sense of spacious, functional comfort.
Attached to the main home is a fully self-contained two-bedroom annexe, internally accessed but with its own entrance, providing a perfect solution for extended family or rental income. The annexe has a light and airy living room with wood-burning stove and sliding doors to the garden, a fully fitted kitchen with modern units and integrated appliances, two double bedrooms and a well-presented bathroom. This space offers independence with seamless connectivity to the main house.
Situated within the grounds is a detached annexe above a substantial triple garage/workshop. This spacious and entirely self-contained two-bedroom flat includes a fitted kitchen with countryside views, a sun terrace, a comfortable living room with wood-burning stove, two double bedrooms and a modern bathroom. Below, the triple garage/workshop features power, lighting and two up-and-over doors, offering significant space for vehicles, hobbies, or conversion (subject to the necessary permissions).
The grounds surrounding Beechwood Cottage are a standout feature. A stone-chipped driveway, accessed via electric steel double gates, leads to extensive parking and the detached garage block. The gardens are predominantly laid to lawn for ease of maintenance and enhanced by a mature selection of trees and shrubs, including a delightful orchard that borders the northern edge. The entire plot is private, enclosed, and provides a perfect balance of usable outdoor space, open lawns, and established planting.
In addition, a detached garden office or cabin presents another versatile asset. This building is complete with a fitted kitchen, WC and shower room, living area and a bedroom or office space. It is ideally suited for use as a home office, studio, therapy room or overflow accommodation.
Positioned just a short drive from the amenities of Liskeard, with access to local schools, shops, and mainline rail services, and within easy reach of the A38 and South Cornwall’s stunning coastline, Beechwood Cottage offers the perfect blend of rural peace and modern convenience.
This is an outstanding opportunity to acquire a truly flexible and characterful Cornish home. Whether you’re looking for a lifestyle change, a blended family residence, or a home with income, Beechwood Cottage ticks every box.
Agents Note
Beechwood Cottage is served by oil-fired central heating, mains electricity and water, with private drainage via a septic tank.
The property has a planning application granted to extend the property – details can be found using the reference
PA22/09954
The Annex EPC is a C - 73
- COUNCIL TAXA payment made to your local authority in order to pay for local services like schools, libraries, and refuse collection. The amount you pay depends on the value of the property.Read more about council Tax in our glossary page.
- Band: TBC
- PARKINGDetails of how and where vehicles can be parked, and any associated costs.Read more about parking in our glossary page.
- Yes
- GARDENA property has access to an outdoor space, which could be private or shared.
- Yes
- ACCESSIBILITYHow a property has been adapted to meet the needs of vulnerable or disabled individuals.Read more about accessibility in our glossary page.
- Ask agent
St. Ive, Liskeard, Cornwall, PL14
Add an important place to see how long it'd take to get there from our property listings.
__mins driving to your place
Your mortgage
Notes
Staying secure when looking for property
Ensure you're up to date with our latest advice on how to avoid fraud or scams when looking for property online.
Visit our security centre to find out moreDisclaimer - Property reference PLY252012. The information displayed about this property comprises a property advertisement. Rightmove.co.uk makes no warranty as to the accuracy or completeness of the advertisement or any linked or associated information, and Rightmove has no control over the content. This property advertisement does not constitute property particulars. The information is provided and maintained by Pilkington Estates, Stoke. Please contact the selling agent or developer directly to obtain any information which may be available under the terms of The Energy Performance of Buildings (Certificates and Inspections) (England and Wales) Regulations 2007 or the Home Report if in relation to a residential property in Scotland.
*This is the average speed from the provider with the fastest broadband package available at this postcode. The average speed displayed is based on the download speeds of at least 50% of customers at peak time (8pm to 10pm). Fibre/cable services at the postcode are subject to availability and may differ between properties within a postcode. Speeds can be affected by a range of technical and environmental factors. The speed at the property may be lower than that listed above. You can check the estimated speed and confirm availability to a property prior to purchasing on the broadband provider's website. Providers may increase charges. The information is provided and maintained by Decision Technologies Limited. **This is indicative only and based on a 2-person household with multiple devices and simultaneous usage. Broadband performance is affected by multiple factors including number of occupants and devices, simultaneous usage, router range etc. For more information speak to your broadband provider.
Map data ©OpenStreetMap contributors.





