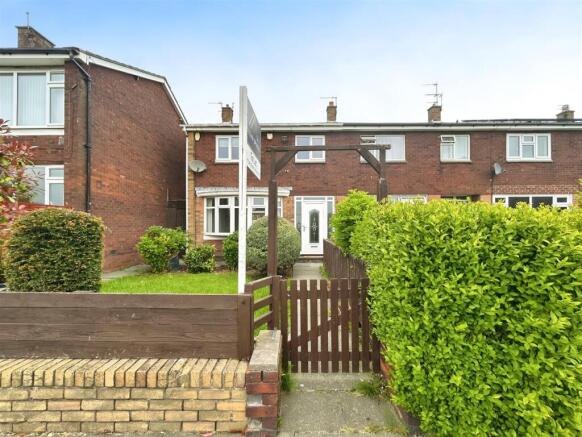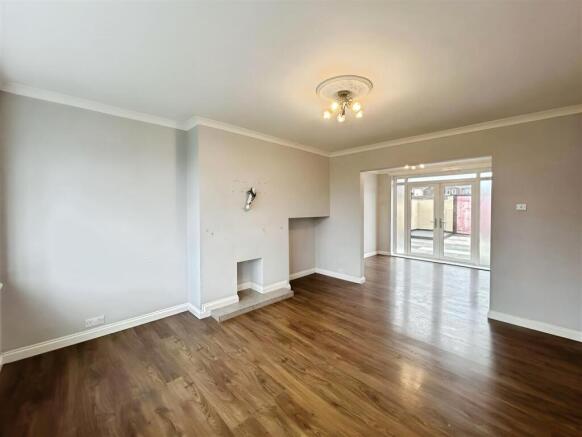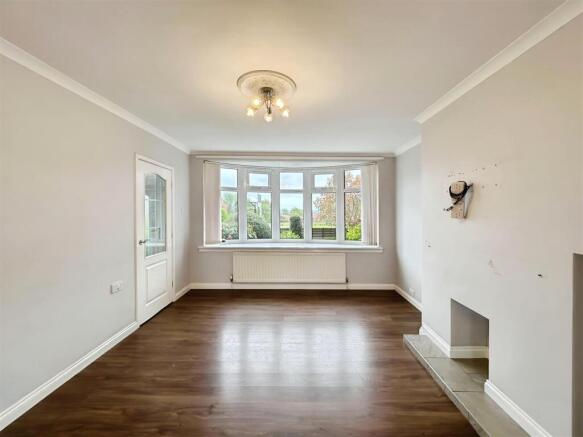Eversley Crescent, Sunderland

Letting details
- Let available date:
- Now
- Deposit:
- £923A deposit provides security for a landlord against damage, or unpaid rent by a tenant.Read more about deposit in our glossary page.
- Min. Tenancy:
- Ask agent How long the landlord offers to let the property for.Read more about tenancy length in our glossary page.
- Let type:
- Long term
- Furnish type:
- Unfurnished
- Council Tax:
- Ask agent
- PROPERTY TYPE
End of Terrace
- BEDROOMS
3
- BATHROOMS
1
- SIZE
872 sq ft
81 sq m
Key features
- Three Bedrooms
- Two Reception Rooms
- Large Rear Garden
- Good Sized Rooms
- Modern Kitchen
- Good Location
- Well Maintained Front Garden
- Well Presented
- EPC Rating C
- Council Tax Band A
Description
Situated close to Ofsted Outstanding schools, excellent transport links, a wide range of local amenities, the coastline, and Sunderland city centre, this property is perfect for families and professionals alike.
Exterior - The front of the property has a large, well-kept garden with neat fencing and a garden gate.
The very large rear garden gets sun all day and includes patio areas and artificial grass. There’s a large shed at the side and an extra storage unit in the garden. The garden can be accessed by vehicles through a big wooden gate from the back street, or on foot through a smaller secure gate.
Hallway - 4.49 - 1.74 (14'8" - 5'8") - On entering the property, the hallway leads to the stairs and gives access to both the living room and kitchen. It’s well-kept with quality flooring and white painted walls. There’s also a useful storage cupboard under the stairs.
Living Room - 4.16 - 3.61 (13'7" - 11'10") - The living room is bright and spacious, with high-quality flooring and light grey walls. A large bay window brings in plenty of natural light, creating a warm and welcoming space.
Dining Room - 3.02 - 2.67 (9'10" - 8'9") - The dining room flows from the living room, featuring the same high-quality flooring and light grey walls. It offers plenty of space as an extra living area, with large double-glazed French doors leading to the spacious rear garden.
Kitchen - 2.33 - 2.67 (7'7" - 8'9") - The modern kitchen, accessed from the hallway and dining room, features an integrated oven and hob. It has stylish herringbone-style flooring and sage green painted walls. There is also direct access to the rear garden
Bathroom - 1.68 - 2.32 (5'6" - 7'7") - The main bathroom is spacious and finished to a good standard. It includes a large bath with shower, toilet, and wash basin. The walls are tiled in white, with a white cladded ceiling and spotlights. A large metal towel radiator adds a modern touch.
Bedroom One - 3.90 - 3.06 (12'9" - 10'0") - The main bedroom is carpeted for comfort and features fitted wooden wardrobes, offering plenty of storage space. It's a bright and spacious room.
Bedroom Two - 3.02 - 3.11 (9'10" - 10'2") - The second bedroom is generously sized and fully carpeted, with ceiling spotlights adding a modern touch and brightening the space.
Bedroom Three - 2.34 - 2.95 (7'8" - 9'8") - The third bedroom is a very good size and fully carpeted, making it a comfortable and versatile space for a bedroom, home office, or guest room.
Brochures
Eversley Crescent, SunderlandBrochure- COUNCIL TAXA payment made to your local authority in order to pay for local services like schools, libraries, and refuse collection. The amount you pay depends on the value of the property.Read more about council Tax in our glossary page.
- Band: A
- PARKINGDetails of how and where vehicles can be parked, and any associated costs.Read more about parking in our glossary page.
- On street
- GARDENA property has access to an outdoor space, which could be private or shared.
- Yes
- ACCESSIBILITYHow a property has been adapted to meet the needs of vulnerable or disabled individuals.Read more about accessibility in our glossary page.
- Ask agent
Eversley Crescent, Sunderland
Add an important place to see how long it'd take to get there from our property listings.
__mins driving to your place
Explore area BETA
Sunderland
Get to know this area with AI-generated guides about local green spaces, transport links, restaurants and more.

Notes
Staying secure when looking for property
Ensure you're up to date with our latest advice on how to avoid fraud or scams when looking for property online.
Visit our security centre to find out moreDisclaimer - Property reference 33883893. The information displayed about this property comprises a property advertisement. Rightmove.co.uk makes no warranty as to the accuracy or completeness of the advertisement or any linked or associated information, and Rightmove has no control over the content. This property advertisement does not constitute property particulars. The information is provided and maintained by Susan Spokes Real Estate, South Shields. Please contact the selling agent or developer directly to obtain any information which may be available under the terms of The Energy Performance of Buildings (Certificates and Inspections) (England and Wales) Regulations 2007 or the Home Report if in relation to a residential property in Scotland.
*This is the average speed from the provider with the fastest broadband package available at this postcode. The average speed displayed is based on the download speeds of at least 50% of customers at peak time (8pm to 10pm). Fibre/cable services at the postcode are subject to availability and may differ between properties within a postcode. Speeds can be affected by a range of technical and environmental factors. The speed at the property may be lower than that listed above. You can check the estimated speed and confirm availability to a property prior to purchasing on the broadband provider's website. Providers may increase charges. The information is provided and maintained by Decision Technologies Limited. **This is indicative only and based on a 2-person household with multiple devices and simultaneous usage. Broadband performance is affected by multiple factors including number of occupants and devices, simultaneous usage, router range etc. For more information speak to your broadband provider.
Map data ©OpenStreetMap contributors.



