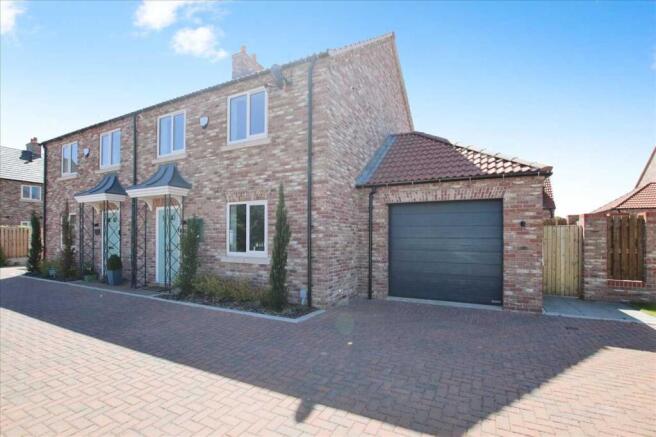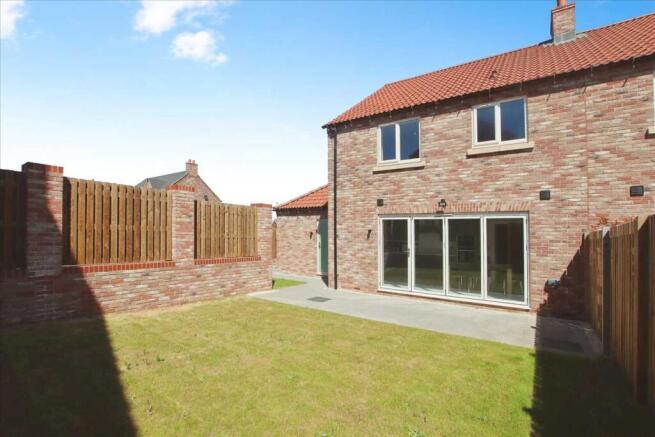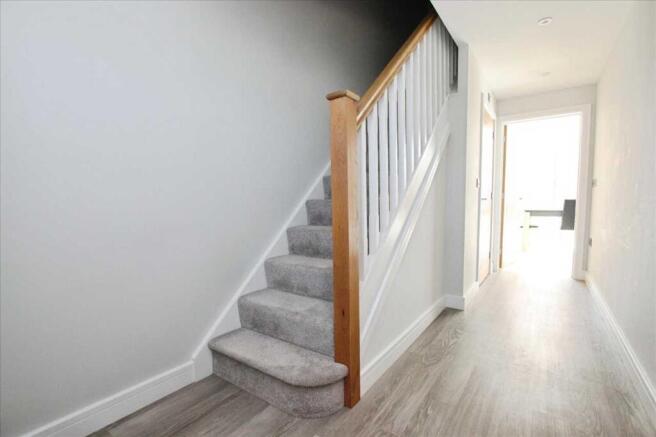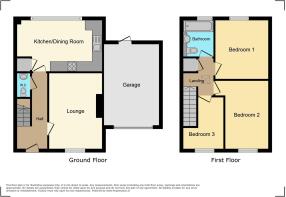
Aspen House, Great North Road, Ranskill, Retford

- PROPERTY TYPE
Semi-Detached
- BEDROOMS
3
- BATHROOMS
2
- SIZE
Ask agent
- TENUREDescribes how you own a property. There are different types of tenure - freehold, leasehold, and commonhold.Read more about tenure in our glossary page.
Freehold
Key features
- Ex Show Home in Fantastic Condition
- No Onward Chain
- Perfect for a First Time Buyer or Investment
- AMCO Premium Kitchen with Integrated Appliances
- Generous Rear Garden & Seamless Indoor-Outdoor Flow
- Three Well-Proportioned Carpeted Bedrooms
- Spacious Driveway and Garage
- Premium Finish as Former Site Office
Description
Former Site Office with Premium Finish
Situated within a sought-after modern development, this immaculately presented three-bedroom semi-detached home is just three years old and benefits from having previously served as the site office, offering a premium internal finish throughout. The property boasts a spacious driveway providing ample off-street parking and a single garage for additional convenience.
Internally, the accommodation comprises a welcoming lounge with a cosy, carpeted finish, a stylish ground floor WC, and a high-specification kitchen diner. The kitchen is a true highlight, fitted with an AMCO premium range, featuring a suite of integrated appliances including a double oven, dishwasher, and fridge freezer, as well as a contemporary sink and tap. The tiled flooring adds a sleek and practical touch, while bi-fold doors open out to a generous rear garden, allowing for a seamless indoor-outdoor living experience.
Upstairs, youll find three well-proportioned bedrooms, all carpeted to provide warmth and comfort, alongside a modern family bathroom. Externally, the good-sized rear garden is ideal for family enjoyment or entertaining, completing this attractive and well-located home.
Key Features
Spacious 3-bedroom semi-detached home
Open-plan kitchen/diner with premium AMCO kitchen
Luxury bi-fold doors opening onto a west-facing garden
Sandstone patio and freshly laid lawn perfect for summer entertaining
Generous lounge with plush carpeting
Two large double bedrooms plus a third single room
Stylish family bathroom with brushed chrome finish
Multiple integrated storage solutions including bulkhead cupboard with shelving
Premium fixtures throughout, including chrome sockets and CAT-6 multimedia points
Fibre-to-property internet ideal for remote work and streaming
Private driveway and larger-than-average garage with electric door
What Kinetic New Homes Love About This Property
Fantastic Parking and a garage is a real bonus. George, New Build Relationship Manager
The bifold doors and west-facing garden are a dream for summer evenings that blend of indoor-outdoor living is a real lifestyle boost. Ben, New Homes Consultant
We love that buyers can still have a say in the finishes. Its a real chance to personalise your space while still getting the quality of a new build. Rob, New Homes Director
Whats Included?
External Features
Generous west-facing rear garden
Sandstone paved patio and freshly laid turf
Private block-paved driveway
Larger-than-average single garage with electric door
External lighting and outside tap
Internal Features
Entrance Hallway
Handy under-stairs storage cupboard
Ground-floor WC with premium LVT flooring
Modern chrome sockets and switches throughout Kitchen/Diner
Premium AMCO kitchen with square-edge worktops
Integrated appliances including oven, hob, extractor, fridge/freezer and dishwasher
Premium LVT flooring
Luxury bi-fold doors to garden
CAT-6 multimedia point
Lounge
Plush fitted carpet
Self-contained, ideal for relaxing
Bedrooms
Two spacious doubles and one single bedroom
Plush carpets throughout
Bulkhead storage cupboard with shelving (accessed via Bedroom 3)
CAT-6 points in key areas
Bathroom
Stylish half-height tiling with brushed chrome trim
Modern bath with shower over
Contemporary vanity sink unit and WC
Other Notable Features
Air Source Heat Pump
High levels of insulation for energy efficiency
Fibre-to-property internet connection
Large first-floor storage cupboard
Life at Woodlands Ridge
Imagine a home where you can throw open your bifold doors to golden-hour sunshine, enjoy a peaceful family dinner on the patio, or retreat into your calm and cosy lounge for the evening. This is a house that welcomes you at every turn warm, well thought out, and ready to grow with you. Set on a generous plot with a real sense of space, these homes strike that rare balance between family practicality and a touch of luxury. Whether its the ease of super-fast fibre internet for remote working, the joy of cooking in your premium kitchen, or the freedom to tailor the finishes to your taste life here just feels easy. The development is nestled in a well-connected spot with easy access to local amenities, schools, and green spaces. Weekends could be spent pottering in the garden, inviting friends over for barbecues, or heading out for countryside walks just a short drive away. And with only a limited number of these homes available plus early bird customisation on offer nows the perfect time to make your move.
Technical Information
Tenure: Freehold
Heating: Air Source Heat Pump
Council Tax: TBC
EPC Rating: B
Warranty: 10-year structural warranty provided
About the Developer
Built by a trusted local developer with a reputation for quality craftsmanship and attention to detail, every home here reflects a deep understanding of how modern families live. From layout to lighting, from sockets to storage, its all been carefully considered to give you a home that not only looks good but works beautifully for everyday life.
Kitchen/ Dining Room 5.84m (19' 2") x 3.65m (12' 0")
Lounge 5.18m (17' 0") x 3.65m (12' 0")
Bedroom One 4.50m (14' 9") x 3.65m (12' 0")
Bedroom Two 4.23m (13' 11") x 2.90m (9' 6")
Bedroom Three 3.02m (9' 11") x 2.83m (9' 3")
Disclaimer
These particulars are intended to give a fair description of the property but their accuracy cannot be guaranteed, and they do not constitute an offer of contract. Intending purchasers must rely on their own inspection of the property. None of the above appliances/services have been tested by ourselves. We recommend purchasers arrange for a qualified person to check all appliances/services before legal commitment.
- COUNCIL TAXA payment made to your local authority in order to pay for local services like schools, libraries, and refuse collection. The amount you pay depends on the value of the property.Read more about council Tax in our glossary page.
- Band: B
- PARKINGDetails of how and where vehicles can be parked, and any associated costs.Read more about parking in our glossary page.
- Yes
- GARDENA property has access to an outdoor space, which could be private or shared.
- Yes
- ACCESSIBILITYHow a property has been adapted to meet the needs of vulnerable or disabled individuals.Read more about accessibility in our glossary page.
- Ask agent
Aspen House, Great North Road, Ranskill, Retford
Add an important place to see how long it'd take to get there from our property listings.
__mins driving to your place
Your mortgage
Notes
Staying secure when looking for property
Ensure you're up to date with our latest advice on how to avoid fraud or scams when looking for property online.
Visit our security centre to find out moreDisclaimer - Property reference KIT1002668. The information displayed about this property comprises a property advertisement. Rightmove.co.uk makes no warranty as to the accuracy or completeness of the advertisement or any linked or associated information, and Rightmove has no control over the content. This property advertisement does not constitute property particulars. The information is provided and maintained by Kinetic Estate Agents Limited, Lincoln. Please contact the selling agent or developer directly to obtain any information which may be available under the terms of The Energy Performance of Buildings (Certificates and Inspections) (England and Wales) Regulations 2007 or the Home Report if in relation to a residential property in Scotland.
*This is the average speed from the provider with the fastest broadband package available at this postcode. The average speed displayed is based on the download speeds of at least 50% of customers at peak time (8pm to 10pm). Fibre/cable services at the postcode are subject to availability and may differ between properties within a postcode. Speeds can be affected by a range of technical and environmental factors. The speed at the property may be lower than that listed above. You can check the estimated speed and confirm availability to a property prior to purchasing on the broadband provider's website. Providers may increase charges. The information is provided and maintained by Decision Technologies Limited. **This is indicative only and based on a 2-person household with multiple devices and simultaneous usage. Broadband performance is affected by multiple factors including number of occupants and devices, simultaneous usage, router range etc. For more information speak to your broadband provider.
Map data ©OpenStreetMap contributors.





