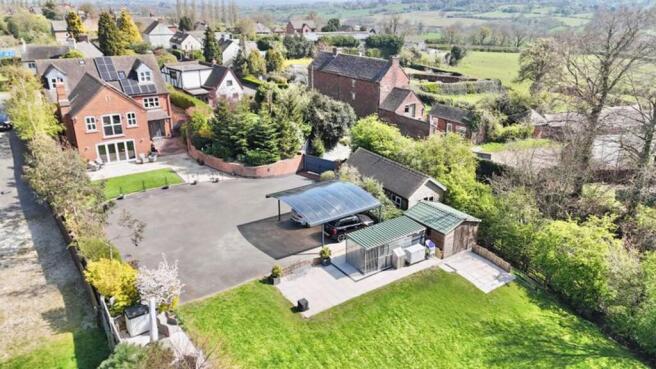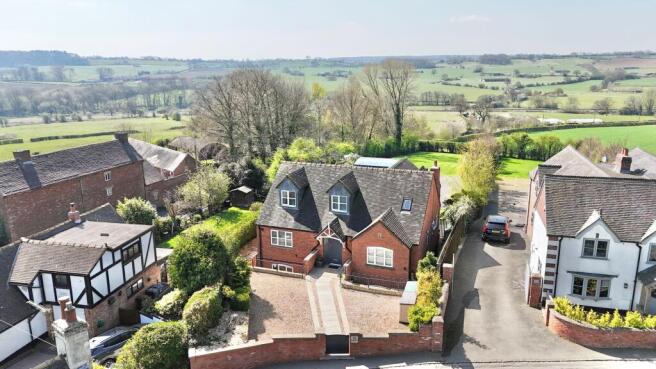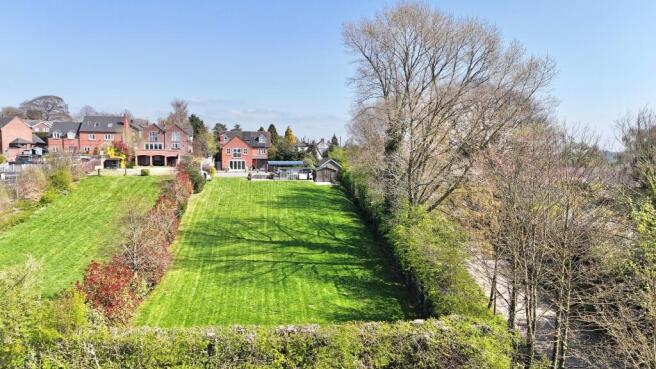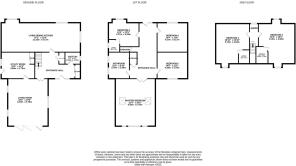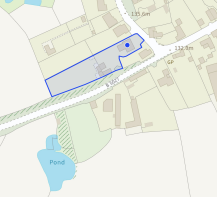
Church Lane, Bramshall, ST14

- PROPERTY TYPE
Detached
- BEDROOMS
6
- BATHROOMS
4
- SIZE
Ask agent
- TENUREDescribes how you own a property. There are different types of tenure - freehold, leasehold, and commonhold.Read more about tenure in our glossary page.
Freehold
Key features
- The Croft is a striking six-bedroom detached family residence situated in the quiet village of Bramshall, with beautiful countryside on your doorstep!
- Having been built to a high specification, we have generously proportioned rooms and versatile layout to suit a multitude of buyers!
- Set within a plot of approx. 0.6 acres overlooking countryside, with large lawn area, good driveway, covered car port and wooden outbuilding, which could be easily converted for business or hobbies
- A fabulous living and dining kitchen, with living room and master bedroom having far-reaching views. A further five bedrooms, three having en-suite.
- Immaculately presented throughout having oak doors, solid wood floors, with efficiency also in mind, with solar panels on the roof.
Description
**PART EXCHANGE CONSIDERED**Welcome to The Croft, where first impressions only tell half the story! Set along the peaceful Church Lane, Bramshall, this striking home appears at first glance to be a charming, modest bungalow. But step inside, or view from the rear, and you’ll discover a truly remarkable three-storey, architecturally unique residence offering space, flexibility and exceptional quality throughout.
Securely positioned behind electric gates, The Croft sits on approximately 0.6 acres of beautifully landscaped gardens, with a sweeping tarmac driveway and panoramic views of the surrounding countryside. The home has been meticulously self-built to a high specification, boasting generous proportions, considered layout and quality finishes from top to bottom. The Croft offers an efficient lifestyle, with owned solar panels keeping energy costs to a minimum.
Inside, you’re welcomed by a grand entrance hallway with tiled flooring, mirrored cloaks cupboard and a spacious Guest WC, both stylish and practical! The heart of the home is a stunning full-width living and dining kitchen, complete with high-gloss contrasting cabinets, a large granite topped island, and a full suite of premium NEFF appliances including twin ovens, microwave, integrated coffee machine, induction hob with sleek overhead extractor, integrated AEG dishwasher, fridge/freezer and an essential freestanding wine cooler, perfectly positioned to chill the fizz to toast your new home! Whether you’re hosting or relaxing, this space delivers both style and comfort! Off the hallway, the formal living room makes the most of the home’s elevated position with bi-folding doors that open to uninterrupted countryside views. A built-in media wall with gas fireplace provides a cosy focal point. Adjacent is a versatile utility room with external access, perfect for muddy boots after a walk in the woodlands!
The middle floor is dedicated to rest an relaxation, with four bedrooms and a luxurious family bathroom. A standout is the rear bedroom, bathed in natural light from skylights and a deep picture window, with far-reaching countryside views and space to lounge around a log burner. Oak double doors, ample space and peaceful stying create a true sanctuary. The bathroom is finished with stylish floor-to-ceiling grey tiles, a deep bath, double shower WC, dual heated towel rails and even a discreet built-in TV for the ultimate spa-like experience! One of the bedrooms also benefits from a private en-suite, with a composite front door giving access to the front aspect. On the upper floor, two further bedrooms, each with their own en-suite shower rooms, make an ideal space for teenagers, guests or even a private retreat for those who appreciate a quiet nights sleep!
Outside, the grounds are just as impressive! A generous Indian stone patio area with artificial lawn offers low-maintenance luxury, perfect for entertaining! Beyond this, a spacious lawn is bordered by mature trees and hedging. A wooden outbuilding measures approximately 30 square metres and is shiplap cladded, lined and insulated with a power supply, providing further potential whether as an annexe, studio or even Airbnb (STNPP).
Located in the desirable village of Bramshall, just outside the market town of Uttoxeter, The Croft offers excellent commuter links, great schools and all the benefits of semi-rural living with countryside right on your doorstep!
EPC Rating: B
Registered Smallholding
Please note The Croft is a registered smallholding, number CPH .
- COUNCIL TAXA payment made to your local authority in order to pay for local services like schools, libraries, and refuse collection. The amount you pay depends on the value of the property.Read more about council Tax in our glossary page.
- Band: G
- PARKINGDetails of how and where vehicles can be parked, and any associated costs.Read more about parking in our glossary page.
- Yes
- GARDENA property has access to an outdoor space, which could be private or shared.
- Yes
- ACCESSIBILITYHow a property has been adapted to meet the needs of vulnerable or disabled individuals.Read more about accessibility in our glossary page.
- Ask agent
Energy performance certificate - ask agent
Church Lane, Bramshall, ST14
Add an important place to see how long it'd take to get there from our property listings.
__mins driving to your place
Get an instant, personalised result:
- Show sellers you’re serious
- Secure viewings faster with agents
- No impact on your credit score
Your mortgage
Notes
Staying secure when looking for property
Ensure you're up to date with our latest advice on how to avoid fraud or scams when looking for property online.
Visit our security centre to find out moreDisclaimer - Property reference 79ec239b-9f07-42ea-a028-3c7669a569c9. The information displayed about this property comprises a property advertisement. Rightmove.co.uk makes no warranty as to the accuracy or completeness of the advertisement or any linked or associated information, and Rightmove has no control over the content. This property advertisement does not constitute property particulars. The information is provided and maintained by James Du Pavey, Cheadle. Please contact the selling agent or developer directly to obtain any information which may be available under the terms of The Energy Performance of Buildings (Certificates and Inspections) (England and Wales) Regulations 2007 or the Home Report if in relation to a residential property in Scotland.
*This is the average speed from the provider with the fastest broadband package available at this postcode. The average speed displayed is based on the download speeds of at least 50% of customers at peak time (8pm to 10pm). Fibre/cable services at the postcode are subject to availability and may differ between properties within a postcode. Speeds can be affected by a range of technical and environmental factors. The speed at the property may be lower than that listed above. You can check the estimated speed and confirm availability to a property prior to purchasing on the broadband provider's website. Providers may increase charges. The information is provided and maintained by Decision Technologies Limited. **This is indicative only and based on a 2-person household with multiple devices and simultaneous usage. Broadband performance is affected by multiple factors including number of occupants and devices, simultaneous usage, router range etc. For more information speak to your broadband provider.
Map data ©OpenStreetMap contributors.
