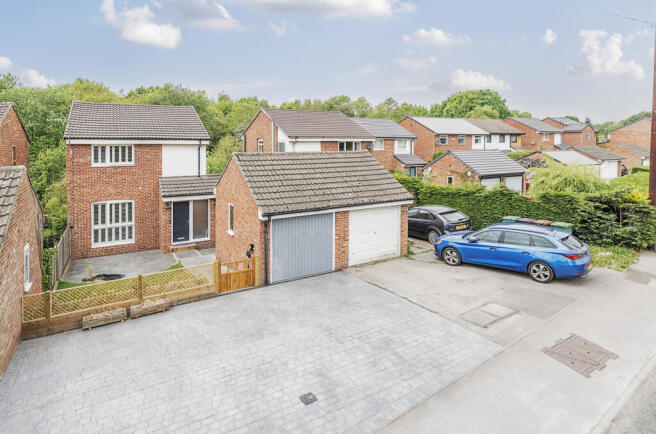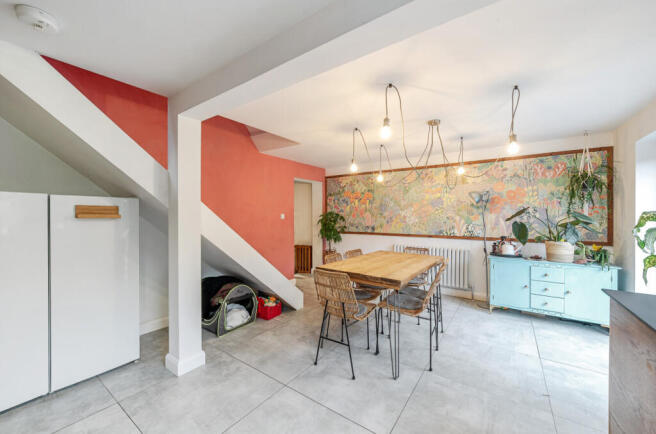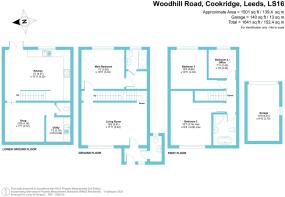4 bedroom detached house for sale
Woodhill Road, Cookridge, Leeds, LS16

- PROPERTY TYPE
Detached
- BEDROOMS
4
- BATHROOMS
2
- SIZE
Ask agent
- TENUREDescribes how you own a property. There are different types of tenure - freehold, leasehold, and commonhold.Read more about tenure in our glossary page.
Freehold
Key features
- Extended Detached House
- 4 Bedrooms
- 2 Cloakrooms, Ensuite and Bathroom
- Lounge, Kitchen/Diner and Snug
- Large Level Garden to Rear
- Off Road parking and Garage
- Close to Horsforth Train Station
- Recently Rewired and new Gas CH Boiler
Description
Modern 4-Bedroom Detached Family Home in Cookridge, North Leeds.
A beautifully presented four-bedroom detached home, set in one of Cookridge’ s most sought-after residential areas, offering generous and flexible living space across three floors—perfectly tailored for modern family life.
Ideally located just a short distance from Horsforth Train Station, the property boasts excellent connectivity to Leeds City Centre, London King’s Cross, Harrogate, and York. Leeds Bradford Airport is only a few miles away, and convenient access to local ring roads and bus routes ensures easy travel to destinations further afield. The neighbouring districts of Horsforth, Adel, Bramhope, and West Park are all within close reach, providing a wealth of local amenities including shops, schools, restaurants, and bars.
Accommodation Overview
This modern home has been tastefully extended and refurbished by the current owners to create an impressive and versatile living environment. Recent upgrades include a new gas central heating boiler, full rewiring, and a converted basement area offering additional functional living space.
Ground Floor
A composite entrance door opens into a welcoming hallway featuring a large double-glazed window that floods the space with natural light. A cloakroom is located off the hall, complete with W.C., wash basin, tiled walls, and coat storage.
The spacious living room enjoys a large picture window to the front with bespoke shutters, an additional side window, and designer radiators. Doors lead to the lower ground floor and the inner hallway, providing access to the bedrooms and bathrooms.
Lower Ground Floor
The heart of the home lies in the open-plan kitchen/diner, featuring UPVC French doors to the garden, wooden base units with modern worktops, tiled splashbacks, sink unit, range-style cooker with induction hob, extractor hood, and space for all appliances. Tiled flooring flows through to the converted basement, now offering a fantastic snug/cinema room, also ideal as a playroom or home office.
A convenient cloakroom with W.C. and hand basin, as well as a well-equipped utility room with base units, sink, extractor fan, and space for white goods, complete this level.
Main Bedroom & En Suite (Ground Floor)
The principal bedroom enjoys views over the rear garden, with a designer radiator and access to a dressing room fitted with wardrobes and shelving. A contemporary en suite bathroom includes a spa bath with shower over, W.C., wash basin, heated towel rail, and tiling.
First Floor
The first-floor landing offers access to the loft space and leads to three further bedrooms.
• Bedroom 2 is a generous double with front aspect and fitted shutters.
• Bedroom 3 overlooks the rear garden and includes a deep storage cupboard.
• Bedroom 4, while smaller, is still a comfortable size as a bedroom or ideal as office/nursery space.
A stylish family bathroom completes the first floor, featuring a bath, separate step-in shower cubicle, W.C., wash basin, tiled walls and flooring, towel radiator, and front-facing window.
External Features
To the front, the home is approached via a triple-width block-paved driveway offering ample off-road parking. A brick-built garage with up-and-over door, lighting, power, eaves storage, and side window complements the property. A landscaped front garden includes a charming patio area with pond feature, raised borders, and an EV charging point.
The generously sized rear garden is a standout feature—ideal for children, pets, and garden enthusiasts alike. A decked area provides the perfect setting for al fresco dining, while the large lawn beyond is framed by mature shrubs, trees, and fenced boundaries. A rear gate offers direct access to woodland and a beck, perfect for nature lovers.
Key Features:
• Four well-proportioned bedrooms
• Stylish open-plan kitchen/diner with garden access
• Converted basement area with snug/cinema room
• Principal bedroom with ensuite & dressing room
• Triple-width driveway & garage
• Extensive landscaped gardens
• EV charging point
• Excellent transport links via rail, road & air
• Close to highly regarded schools & local amenities
A superb opportunity for growing families or professionals seeking space, style, and convenience in a prime North Leeds location. Early viewing is highly recommended to fully appreciate the space and quality this home offers.
MATERIAL INFORMATION:
TENURE
The property is Freehold.
SERVICES
The property has mains gas, electricity, water and drainage/sewerage, which were connected and working at the time of our inspection.
BROADBAND & MOBILE COVERAGE
BROADBAND is available in this area / MOBILE SIGNAL & COVERAGE is available in this area.
FLOOD RISK & PLANNING PERMISSION
FLOOD RISK – not known to be an issue / PLANNING PERMISSION – none in the immediate area.
COUNCIL TAX BAND E
Brochures
Particulars- COUNCIL TAXA payment made to your local authority in order to pay for local services like schools, libraries, and refuse collection. The amount you pay depends on the value of the property.Read more about council Tax in our glossary page.
- Band: E
- PARKINGDetails of how and where vehicles can be parked, and any associated costs.Read more about parking in our glossary page.
- Yes
- GARDENA property has access to an outdoor space, which could be private or shared.
- Yes
- ACCESSIBILITYHow a property has been adapted to meet the needs of vulnerable or disabled individuals.Read more about accessibility in our glossary page.
- Ask agent
Woodhill Road, Cookridge, Leeds, LS16
Add an important place to see how long it'd take to get there from our property listings.
__mins driving to your place
Get an instant, personalised result:
- Show sellers you’re serious
- Secure viewings faster with agents
- No impact on your credit score
Your mortgage
Notes
Staying secure when looking for property
Ensure you're up to date with our latest advice on how to avoid fraud or scams when looking for property online.
Visit our security centre to find out moreDisclaimer - Property reference LHR250083. The information displayed about this property comprises a property advertisement. Rightmove.co.uk makes no warranty as to the accuracy or completeness of the advertisement or any linked or associated information, and Rightmove has no control over the content. This property advertisement does not constitute property particulars. The information is provided and maintained by Linley & Simpson, North Leeds. Please contact the selling agent or developer directly to obtain any information which may be available under the terms of The Energy Performance of Buildings (Certificates and Inspections) (England and Wales) Regulations 2007 or the Home Report if in relation to a residential property in Scotland.
*This is the average speed from the provider with the fastest broadband package available at this postcode. The average speed displayed is based on the download speeds of at least 50% of customers at peak time (8pm to 10pm). Fibre/cable services at the postcode are subject to availability and may differ between properties within a postcode. Speeds can be affected by a range of technical and environmental factors. The speed at the property may be lower than that listed above. You can check the estimated speed and confirm availability to a property prior to purchasing on the broadband provider's website. Providers may increase charges. The information is provided and maintained by Decision Technologies Limited. **This is indicative only and based on a 2-person household with multiple devices and simultaneous usage. Broadband performance is affected by multiple factors including number of occupants and devices, simultaneous usage, router range etc. For more information speak to your broadband provider.
Map data ©OpenStreetMap contributors.




