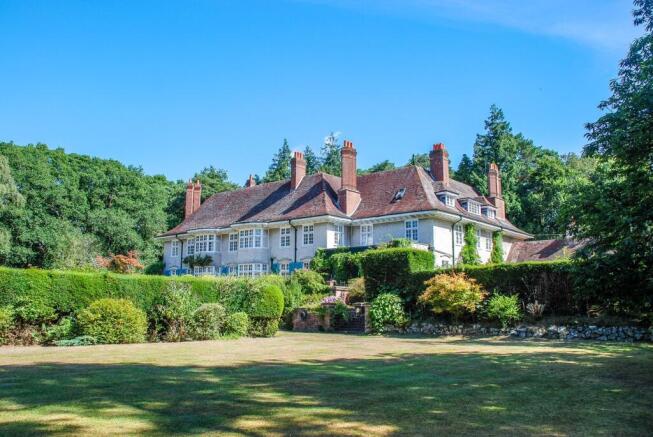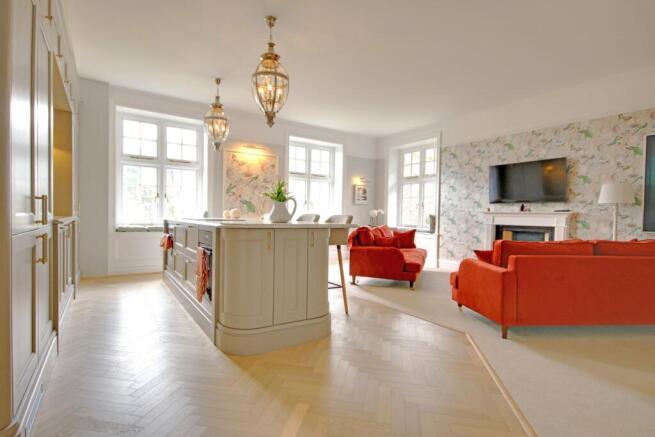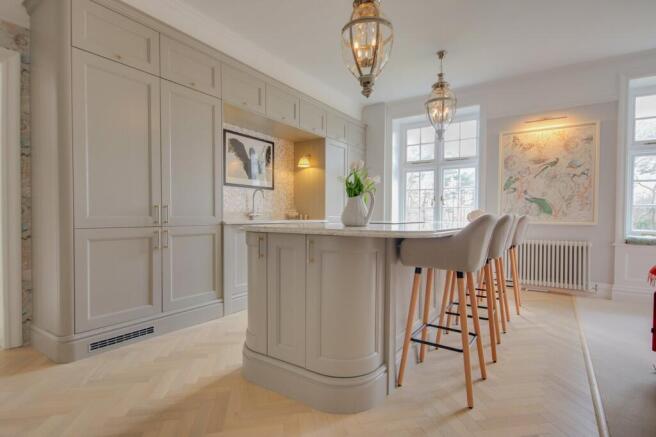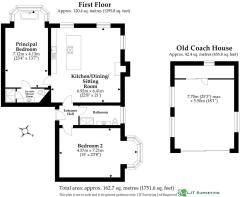
Burley Road, Bransgore, Christchurch, BH23

- PROPERTY TYPE
Apartment
- BEDROOMS
2
- BATHROOMS
2
- SIZE
Ask agent
Key features
- Refurbished to a Beautiful High Standard
- Modern Luxury Living
- Private Couch House Garage For Additional Storage
- Communal Grounds and Gardens Extending to 6.5 Acres
Description
A beautifully bright and spacious first-floor mansion apartment, set within an exclusive development of just nine residences, created from a magnificent former country house. This stunning, high-specification home that blends timeless elegance with modern luxury living.
A Perfect lifestyle location for coast and country, the property is situated on the edge of the New Forest National Park and is within walking distance of a local village with shops, post office, pubs and general amenities. The beach is a short drive or cycle away, and the 5-star, luxury country hotel and award winning Spa, ‘Chewton Glen’ is 10 minutes from the property.
Other nearby places of interest include historic Christchurch, Lyndhurst and Burley and there are many opportunities for sailing, equestrian activities and a variety of golf courses in stunning coastal and new forest settings. The nearest train station is less than 10 minutes away which runs to London Waterloo. There are airports at Bournemouth and Southampton (both within 30 minutes reach), offering both domestic and international flights.
This exquisitely refurbished home boasts an elegant ambiance, offering breathtaking south-facing views over the gardens and the woodland beyond. Benefiting from a recently installed exterior boiler, new electrics and soundproofing, the current sellers have refurbished this apartment to an extremely high standard creating a warm and inviting living space with exceptional attention to detail.
A staircase leads from the ground floor to the communal hallway, which has been recently redecorated and re-carpeted. An attractive, newly fitted and painted, fire regulation compliant, front door opens to the entrance hall, leading into a beautifully designed open-plan sitting room and kitchen. Tastefully refurbished to a high standard, this space is bright and welcoming, with large double windows and charming window seats that provide picturesque views of the gardens and grounds.
The well-planned kitchen is centered around an extensive island unit that offers ample storage and a seating area. The stylish granite work surface complements the high-end appliances, including an AEG ceramic hob with two ovens beneath. A built-in fridge freezer, pull-out larder/storage unit, and inset sink maximize functionality, while a slimline dishwasher and additional storage cupboards ensure practicality. The solid wood herringbone flooring adds warmth and character to the space.
Flowing seamlessly from the kitchen, the sitting area is carpeted for comfort and features a fireplace housing an electric log burner effect fire. Two stylish, thermostat-controlled radiators enhance the cozy atmosphere, making it the perfect space to relax and unwind.
The principal bedroom is a spacious retreat, with a luxurious free-standing bath positioned to take full advantage of the stunning garden and woodland views. A door leads to the en-suite shower room, which includes a walk-in shower, WC, and a thermostat-controlled heated towel rail.
Leading from the hall, a separate shower room features a walk-in shower with tiled walls and flooring, an inset washbasin with a cupboard below, and a heated towel rail. The second bedroom benefits from extensive wardrobes and storage, as well as an alcove that frames lovely west-facing views over the garden.
Outside, the property is surrounded by the most delightfully maintained communal gardens with a plethora of Rhododendrons, Azaleas and specimen plants and trees. The gardens offer many opportunities for privacy, there is also ample parking space for residents and visitors alike.
In the grounds, No 4 comes with an easily accessible, private and charming original coach house which is a great addition to the property for storage and hobbies and is a very good size. It provides additional parking and an outside space for the owners of No 4 should it be needed.
Energy Performance Rating - E Current: 44 E Potential: 39 C
Council Tax Band - D
Tenure - Freehold
Mains electricity and water
Heating: Oil fired heating
Parking: Garage, communal parking and one allocated space
Annual Service Charge - £2220
Brochures
Brochure 1- COUNCIL TAXA payment made to your local authority in order to pay for local services like schools, libraries, and refuse collection. The amount you pay depends on the value of the property.Read more about council Tax in our glossary page.
- Ask agent
- PARKINGDetails of how and where vehicles can be parked, and any associated costs.Read more about parking in our glossary page.
- Yes
- GARDENA property has access to an outdoor space, which could be private or shared.
- Yes
- ACCESSIBILITYHow a property has been adapted to meet the needs of vulnerable or disabled individuals.Read more about accessibility in our glossary page.
- Ask agent
Burley Road, Bransgore, Christchurch, BH23
Add an important place to see how long it'd take to get there from our property listings.
__mins driving to your place
Get an instant, personalised result:
- Show sellers you’re serious
- Secure viewings faster with agents
- No impact on your credit score
Your mortgage
Notes
Staying secure when looking for property
Ensure you're up to date with our latest advice on how to avoid fraud or scams when looking for property online.
Visit our security centre to find out moreDisclaimer - Property reference 28697866. The information displayed about this property comprises a property advertisement. Rightmove.co.uk makes no warranty as to the accuracy or completeness of the advertisement or any linked or associated information, and Rightmove has no control over the content. This property advertisement does not constitute property particulars. The information is provided and maintained by Spencers, Burley. Please contact the selling agent or developer directly to obtain any information which may be available under the terms of The Energy Performance of Buildings (Certificates and Inspections) (England and Wales) Regulations 2007 or the Home Report if in relation to a residential property in Scotland.
*This is the average speed from the provider with the fastest broadband package available at this postcode. The average speed displayed is based on the download speeds of at least 50% of customers at peak time (8pm to 10pm). Fibre/cable services at the postcode are subject to availability and may differ between properties within a postcode. Speeds can be affected by a range of technical and environmental factors. The speed at the property may be lower than that listed above. You can check the estimated speed and confirm availability to a property prior to purchasing on the broadband provider's website. Providers may increase charges. The information is provided and maintained by Decision Technologies Limited. **This is indicative only and based on a 2-person household with multiple devices and simultaneous usage. Broadband performance is affected by multiple factors including number of occupants and devices, simultaneous usage, router range etc. For more information speak to your broadband provider.
Map data ©OpenStreetMap contributors.








