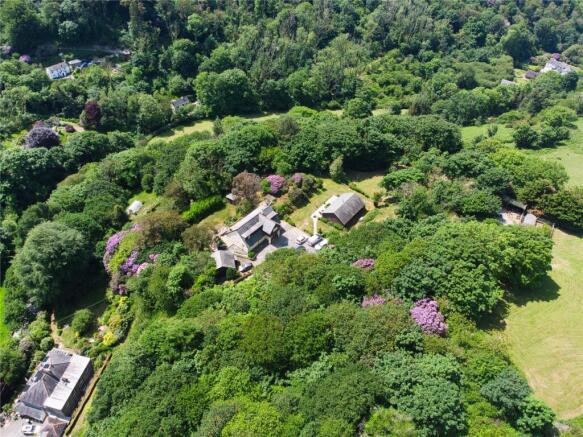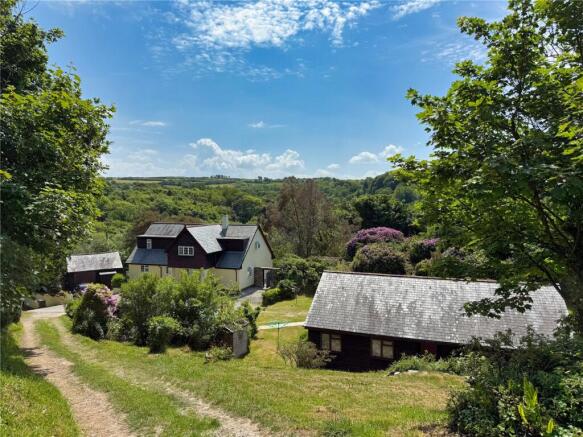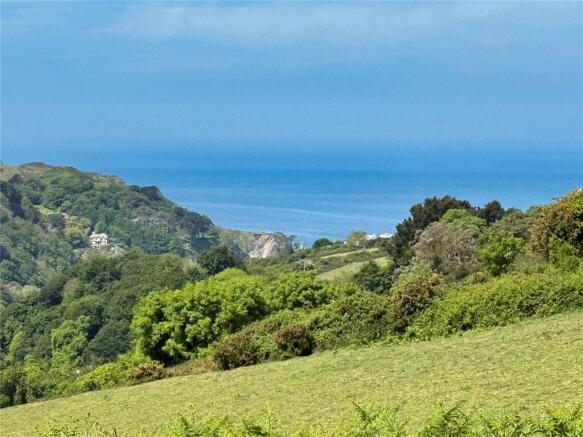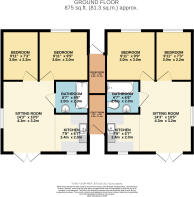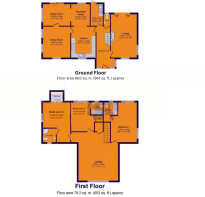Lee Bay, North Devon, EX34

- PROPERTY TYPE
Detached
- BEDROOMS
7
- BATHROOMS
5
- SIZE
Ask agent
- TENUREDescribes how you own a property. There are different types of tenure - freehold, leasehold, and commonhold.Read more about tenure in our glossary page.
Freehold
Key features
- Detached home with 3 double rooms each having an en-suite
- Picturesque coastal village known locally as 'Fuchsia Valley'
- Stunning views over rolling countryside with distant sea views
- Private driveway with parking for several vehicles
- Secluded grounds of approximately 4.5 acres
- 2 well-appointed holiday lodges, scope to make full residential use (STPP)
- Less than 1 mile to the Beach
Description
A beautifully renovated, architect designed three bedroom house nestled in a 4.5 acre plot. There are also two holiday lodges, offering a fantastic income opportunity. There may also be scope subject to relevant planning permissions to make the holiday lodges full residential use for multi generation living. From the property and grounds are stunning views over the coastline and rolling Devon countryside making 'Woodstock' a picturesque countryside retreat.
Hallway
You are welcomed into 'Woodstock' with a light hallway with the open-tread staircase leading to the first floor. The living room door is to your right, whilst the door ahead of you to the left leads through to the kitchen, along with doors to the utility room and downstairs W.C. The front door is UPVC double glazed, as are the windows.
Cloakroom:
The handy cloakroom has a tiled floor, with a W.C and wash hand basin. Double glazed window.
Living Room:
A double aspect room with sea views from the side, and picture postcard views from the folding double glazed doors, flooding the room with light. This room also features a wood-burner, radiators and ample power points.
Kitchen:
Front aspect room, with a double glazed window. The kitchen has solid wood worktops, base and eye-level units with an inset sink and mixer tap. Range style cooker and space for a large American style fridge/freezer. Part tiled walls and soft lighting under the eye-level units make it a practical yet attractive kitchen. Open plan to:
Breakfast Room:
The kitchen flows through into the breakfast room, with a wonderful outlook over the Devon countryside. The open plan style creates a warm and spacious, family friendly ambiance as the main living area of the house.
Sitting Room:
The side aspect double glazed window makes the room feels light and airy. The sitting room shares the same breath-taking views as the breakfast room, seen through the rear aspect UPVC French doors that lead onto the decking area.
Dining Room:
The double aspect dining room has plenty of space for a large table and chairs, and is an ideal space for entertaining and family occasions.
Utility Room:
The handy utility room comprises of base and eye level units with adjacent work surface, inset sink with mixer tap, part tiled floor, tiled walls and space for dryer. UPVC double glazed door leading to the large rear decking.
First Floor Landing/Reception Room:
The first floor landing is extremely spacious and could be used as a reception room due to its size. Double glazed front aspect window brings light into the room. Large built in storage cupboard, doors to:
Bedroom 1:
Double aspect room with double glazed windows, with wonderful countryside views from the rear aspect and sea view to the side. Door to en-suite bathroom with tiled walls, panel enclosed bath, wash hand basin, W.C and heated towel rail.
Bedroom 2:
The master bedroom, with UPVC French doors onto the small balcony providing a breath-taking view over 'Fuchsia Valley' to wake up to. The loft space is accessible from this room. Door to en-suite bathroom, comprising of corner shower unit with power shower, W.C, vanity unit with inset wash hand basin, tiled floors and walls and a heated towel rail.
Bedroom 3:
The third bedroom is situated in the centre of the rear aspect dormer, and along with the other bedrooms enjoys the stunning view from the double glazed window. Door to en-suite bathroom, which comprises of a panel enclosed bath, wash hand basin, W.C, part tiled walls and a heated towel rail.
Lodges: 'Blenheim' and 'Churchill'
Situated approximately 50 metres from the main residence are these two delightful lodges, which are mirror image in their layout and are separated by a small utility room used for laundry. These lodges are very versatile, as despite that they are currently used as a pair of two-bedroom holiday lets, the internal walls are not structural, leaving an opportunity to convert them for all manner of uses. The lodges have an EPC rating of 75 (C), with a potential rating of 125 (A).
Lounge:
The UPVC double glazed front door leads into the sitting room, with ample space for living furniture and a side aspect double glazed window. The sitting room and kitchen are open plan.
Kitchen:
The kitchen is well equipped with a cooker and fridge, and there are base and eye-level units with adjacent work surface The walls are part tiled, and the floor is tiled.
Bedroom 1:
Rear aspect room with double glazed window.
Bedroom 2:
The second bedroom is slightly smaller with a rear aspect double glazed window.
Bathroom:
Comprising panel enclosed bath, wash hand basin, low level W.C., tiled floor, extractor fan, loft access.
Outside:
Undoubtedly one of this property's main features is its position, perched up on the sunny side of the valley with the most impressive views from every angle, a viewing is required to fully appreciate its position.
Approach:
The property is approached via a long and private driveway up hill to a large level parking area in front of the property, laid to stone. This parking area has space for several cars for both the main residence and the lodges. There is a recently built large double garage with wooden doors and pitched roof, which has both power and light. From the level area is a track for vehicular access up to the top field.
Grounds:
The properties gardens are a mixture of both lawn and woodland with the majority being terraced, overall the grounds are approximately 4.5 acres. At the rear of the property is a fantastic 95ft long decking that really makes the most of the stunning views over Lee Bay. From there you can access the lawn space to the rear of the property, with an ideal spot for a swimming pool to be installed. There is also a level lawn area in front of the lodges, with westerly views down towards the sea.
Top Field:
The top field is accessed by a track from the parking area and can arguably offer some of the best views in North Devon. The view spans down to the village of Lee and then out to sea where Lundy Island is visible on a clear day. This area comprises of both lawn and woodland areas, and offers an exciting opportunity to extend the garden. However, purchasers may wish to explore the possibility of gaining planning permission for this area. There is huge potential for this site either as a building plot or for further holiday accommodation.
Agents Note:
We have been informed by the vendor of the following: The property has solar panel heating for the majority of the hot water. The heating is oil fired with a 1200 Litre tank. The property is on a septic tank.
Whilst the lodges haven’t been let in recent times the current sellers, from experience would estimate a gross income circa £40,000 - £42,000 p.a, This could be further increased if bed and breakfast was offered.
Brochures
Particulars- COUNCIL TAXA payment made to your local authority in order to pay for local services like schools, libraries, and refuse collection. The amount you pay depends on the value of the property.Read more about council Tax in our glossary page.
- Band: D
- PARKINGDetails of how and where vehicles can be parked, and any associated costs.Read more about parking in our glossary page.
- Garage
- GARDENA property has access to an outdoor space, which could be private or shared.
- Yes
- ACCESSIBILITYHow a property has been adapted to meet the needs of vulnerable or disabled individuals.Read more about accessibility in our glossary page.
- Ask agent
Lee Bay, North Devon, EX34
Add an important place to see how long it'd take to get there from our property listings.
__mins driving to your place
Get an instant, personalised result:
- Show sellers you’re serious
- Secure viewings faster with agents
- No impact on your credit score
Your mortgage
Notes
Staying secure when looking for property
Ensure you're up to date with our latest advice on how to avoid fraud or scams when looking for property online.
Visit our security centre to find out moreDisclaimer - Property reference IFC230106. The information displayed about this property comprises a property advertisement. Rightmove.co.uk makes no warranty as to the accuracy or completeness of the advertisement or any linked or associated information, and Rightmove has no control over the content. This property advertisement does not constitute property particulars. The information is provided and maintained by Douglas & Dean, Ilfracombe. Please contact the selling agent or developer directly to obtain any information which may be available under the terms of The Energy Performance of Buildings (Certificates and Inspections) (England and Wales) Regulations 2007 or the Home Report if in relation to a residential property in Scotland.
*This is the average speed from the provider with the fastest broadband package available at this postcode. The average speed displayed is based on the download speeds of at least 50% of customers at peak time (8pm to 10pm). Fibre/cable services at the postcode are subject to availability and may differ between properties within a postcode. Speeds can be affected by a range of technical and environmental factors. The speed at the property may be lower than that listed above. You can check the estimated speed and confirm availability to a property prior to purchasing on the broadband provider's website. Providers may increase charges. The information is provided and maintained by Decision Technologies Limited. **This is indicative only and based on a 2-person household with multiple devices and simultaneous usage. Broadband performance is affected by multiple factors including number of occupants and devices, simultaneous usage, router range etc. For more information speak to your broadband provider.
Map data ©OpenStreetMap contributors.
