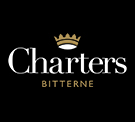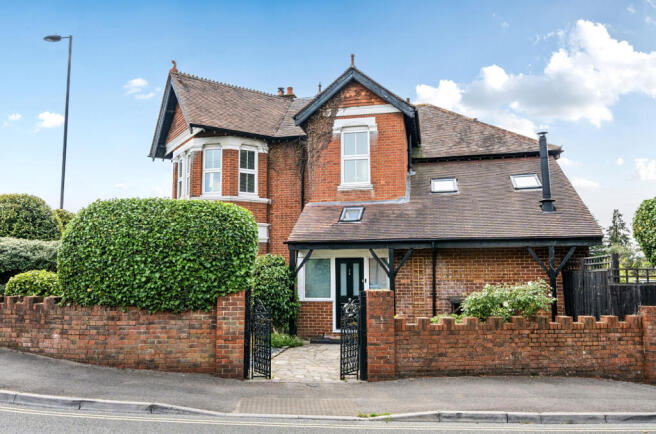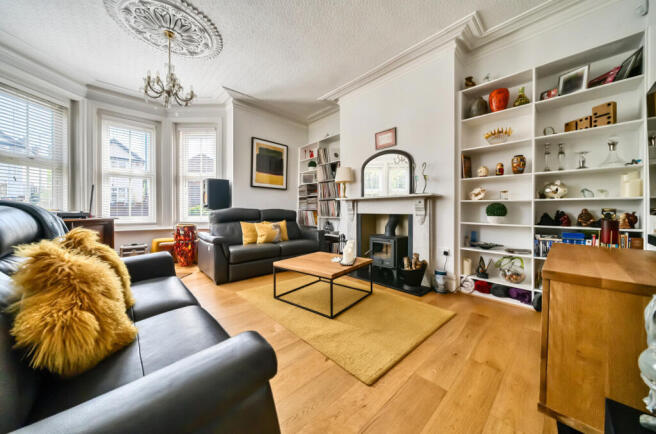Midanbury Lane, Southampton, Hampshire, SO18

- PROPERTY TYPE
Detached
- BEDROOMS
4
- BATHROOMS
3
- SIZE
Ask agent
- TENUREDescribes how you own a property. There are different types of tenure - freehold, leasehold, and commonhold.Read more about tenure in our glossary page.
Freehold
Key features
- Detached Edwardian property, formally the renowned Wayside Lodge Guest House
- Four spacious bedrooms including a stunning master with bay window
- En-suites to bedrooms three & four
- Impressive lounge with feature fireplace & log burner
- Separate reception room which could be utilised as a home office, playroom or music room
- Modern fitted kitchen with a range of fitted wall & base units & integrated appliances
- Open-plan dining & family rooms with sash windows & tri-fold doors opening to the rear garden
- Ground floor cloakroom for added convenience
- Gas central heating throughout
- Garage, car port & off-road parking accessible via electric gates
Description
The property has been tastefully refurbished to a high standard, transforming it into a stylish and spacious family home while carefully retaining its original character. Period features include solid oak flooring, high ceilings with ornate ceiling roses, and solid wood internal doors.
Upon entering, a grand hallway sets the tone with an elegant staircase rising to the first floor. To the left, a formal lounge with a bay window and an original marble fireplace houses a cosy log burner—ideal for relaxing or entertaining. Adjacent is a versatile second reception room, perfectly suited as a formal dining room, home office, music room, or children’s playroom.
To the right of the hallway lies the heart of the home: an expansive open-plan kitchen, dining, and family room with vaulted ceilings and tri-fold doors opening to the rear garden. The kitchen area boasts a range of fitted wall and base units with extra-thick work surfaces and stainless steel sink, along with integrated appliances including a double oven, dishwasher 5-burner gas hob with extractor fan over. The dining and family areas are perfect for hosting and benefit from a range of fitted storage, sash windows, integrated microwave/combination oven and another stylish wood burner. From the kitchen there is also access to a separate utility room which is ideal for tucking away additional white goods such as the washing machine, dryer and fridge/freezer.
Upstairs, four generously sized bedrooms are arranged around a spacious landing. The principal bedroom enjoys a large bay window and built-in wardrobes, while bedrooms three and four also feature fitted wardrobes and contemporary en-suite shower rooms with vanity sink units. The family bathroom is finished to a high standard, offering a four-piece suite including a roll-top bath, separate shower enclosure, pedestal basin, and WC.
Additional features include gas central heating, a substantial loft with further storage potential and a ground floor cloakroom for added convenience. The property is situated on a generous-sized plot which stretches around all four sides with a garage, car port and ample off-road parking accessible via electric gates.
The front garden is laid mostly to lawn with shrub borders and a pathway leading to the main entrance. The rear garden can be accessed from the family area or utility room, both of which open to a spacious decking area built on a sturdy, steel frame. Continue down the steps and there is an attractive lawn which ideal for the growing family.
ADDITIONAL INFORMATION
Materials used in construction: Brick and tile
Covenants/Restrictions affecting the property :
Drain in rear garden
For further information on broadband and mobile coverage, please refer to the Ofcom Checker online
The property is ideally placed for access to local shops nearby in Bitterne & Bitterne Triangle & the more extensive facilities found in Southampton city centre.
Charlton House Independent School, St Mary's Independent School, The Gregg Preparatory School, Glenfield Infant & Bitterne Park Secondary Schools are within easy reach & leisure facilities can be found at Riverside Park & Manor Farm Country Park. The homes of Hampshire cricket (the Ageas Bowl) & Southampton Football Club (St. Mary's Stadium) are also found within the vicinity & host numerous social events & concerts.
The nearby M3 & M27 motorways provide access to regional cities whilst Southampton Parkway railway station provides a fast route to London.
Brochures
Particulars- COUNCIL TAXA payment made to your local authority in order to pay for local services like schools, libraries, and refuse collection. The amount you pay depends on the value of the property.Read more about council Tax in our glossary page.
- Band: E
- PARKINGDetails of how and where vehicles can be parked, and any associated costs.Read more about parking in our glossary page.
- Yes
- GARDENA property has access to an outdoor space, which could be private or shared.
- Yes
- ACCESSIBILITYHow a property has been adapted to meet the needs of vulnerable or disabled individuals.Read more about accessibility in our glossary page.
- Ask agent
Midanbury Lane, Southampton, Hampshire, SO18
Add an important place to see how long it'd take to get there from our property listings.
__mins driving to your place
Get an instant, personalised result:
- Show sellers you’re serious
- Secure viewings faster with agents
- No impact on your credit score



Your mortgage
Notes
Staying secure when looking for property
Ensure you're up to date with our latest advice on how to avoid fraud or scams when looking for property online.
Visit our security centre to find out moreDisclaimer - Property reference CBS250039. The information displayed about this property comprises a property advertisement. Rightmove.co.uk makes no warranty as to the accuracy or completeness of the advertisement or any linked or associated information, and Rightmove has no control over the content. This property advertisement does not constitute property particulars. The information is provided and maintained by Charters, Bitterne. Please contact the selling agent or developer directly to obtain any information which may be available under the terms of The Energy Performance of Buildings (Certificates and Inspections) (England and Wales) Regulations 2007 or the Home Report if in relation to a residential property in Scotland.
*This is the average speed from the provider with the fastest broadband package available at this postcode. The average speed displayed is based on the download speeds of at least 50% of customers at peak time (8pm to 10pm). Fibre/cable services at the postcode are subject to availability and may differ between properties within a postcode. Speeds can be affected by a range of technical and environmental factors. The speed at the property may be lower than that listed above. You can check the estimated speed and confirm availability to a property prior to purchasing on the broadband provider's website. Providers may increase charges. The information is provided and maintained by Decision Technologies Limited. **This is indicative only and based on a 2-person household with multiple devices and simultaneous usage. Broadband performance is affected by multiple factors including number of occupants and devices, simultaneous usage, router range etc. For more information speak to your broadband provider.
Map data ©OpenStreetMap contributors.




