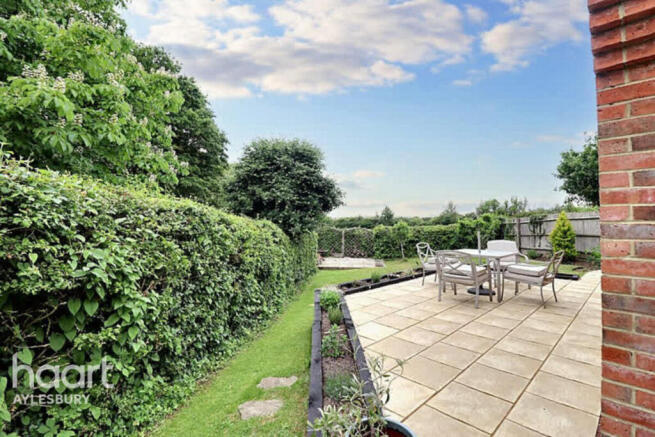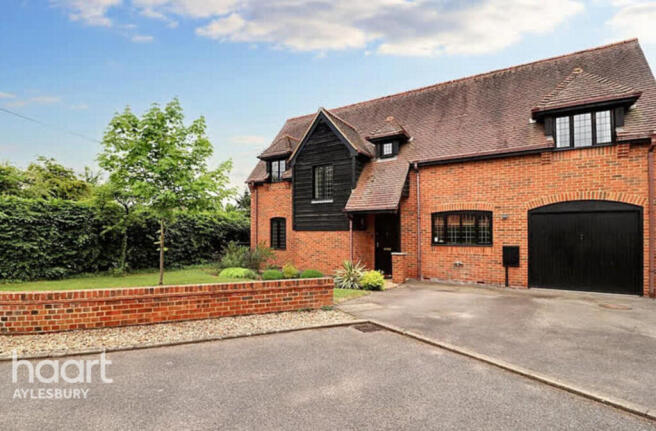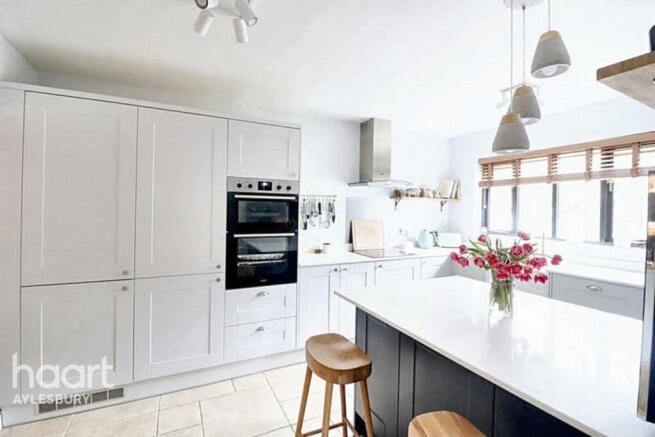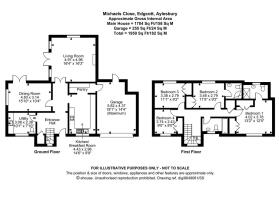
St Michaels Close, Aylesbury

- PROPERTY TYPE
Link Detached House
- BEDROOMS
4
- BATHROOMS
3
- SIZE
Ask agent
- TENUREDescribes how you own a property. There are different types of tenure - freehold, leasehold, and commonhold.Read more about tenure in our glossary page.
Freehold
Key features
- 4 Bedrooms
- Show Home Condition
- Stunning New Kitchen
- Refitted Bathroom
- Stunning Views
- 2 newly refitted En- suites
- Outside Tap to the front with Dog Shower
- 2 Amazing reception Rooms
Description
Step inside and you’re instantly embraced by warmth, light, and style. The richness of real wood flooring underfoot leads you into spaces filled with soul and sunlight. The living room is a true sanctuary—bright and airy thanks to wraparound windows and French doors that open onto the garden, while a real fireplace adds the kind of charm and comfort that makes winter evenings something to look forward to.
But the heart of this home is without question the kitchen. A culinary masterpiece, thoughtfully refitted with no expense spared. Quartz worktops sparkle under soft lighting, complemented by a sleek breakfast bar, double oven, and induction hob. Every detail whispers quality. This is a space where pancakes flip on Sunday mornings, birthday candles are blown out, and late-night conversations linger over cups of tea. It’s not just a kitchen—it’s where life happens.
The dining room offers generous space for family gatherings, celebrations, and quiet dinners alike. There’s even room for a double sofa—perfect for lingering long after the plates are cleared. French doors open to the garden, allowing life to spill effortlessly outdoors. Just off the hall, a beautifully styled utility room/WC adds yet another layer of thoughtful design, with fitted cupboards, a butler sink, and a low-level WC.
Upstairs, the sense of luxury continues. Four beautifully appointed bedrooms offer restful retreats for every member of the family. The principal suite feels like a private hotel escape, with a newly refitted en-suite finished in striking Italian Tarrazzo tiles and an Aqualisa power shower for that spa-like experience. Bedroom two also benefits from its own elegant en-suite, while the family bathroom echoes the same design story—Tarrazzo-tiled, sleek, and serene.
And then there’s the garden—large, private, and backed by the kind of open countryside views that simply take your breath away. From sunny breakfasts on the patio to watching the sunset with a glass of wine in hand, this is a garden that becomes part of your every day. The 1.5-length garage, off-street parking for two, and a charming front lawn with a mature tree all add to the home’s thoughtful layout and curb appeal. And a unique, practical touch? An outdoor tap and dog shower—perfect after long walks through the surrounding fields.
And life here is truly special. Edgcott is a peaceful, friendly village that offers the best of countryside living without ever feeling remote. Essentials are close by in Grendon Underwood, and the nearby towns of Bicester and Aylesbury offer everything from boutique shopping to excellent schools and rail links into London. Families will love the catchment options—Waddesdon School, the Royal Latin, and Aylesbury Grammar are all within reach, making this home as practical as it is beautiful.
This is a place where children grow up with space to roam and skies full of stars. Where mornings are calm, weekends are made for walks, and every season brings something new to enjoy.
This isn’t just a place to live—it’s a place to belong.
Come and experience it. Viewings are essential.
Entrance Door To
Entrance Hall
Enter via the front door into the entrance hall. There are doors leading into the kitchen/breakfast room, living room, dining room, utility room/downstairs WC and understairs storage. Stairs rise up to the first floor landing.
Kitchen
18'8" x 9'7" (5.69m x 2.92m)
Newly fitted kitchen/breakfast room consists of tiles laid to the floor and a range of wall,base mounted units and breakfast bar with quartz countertops . Inset double oven, electric induction hob and overhead extractor fan. Butler sink, draining board and mixer tap. There is an integrated dishwasher and fridge/freezer. Window to the front aspect and a door leading into the double garage.
Lounge
16'9" x 10'3" (5.11m x 3.12m)
Living room consists real hard wood flooring, double doors leading out into the rear garden, real open fireplace and windows to the rear and side aspects.
Dining Room
16'6" x 11'10" (5.03m x 3.61m)
The dining room consists of tiled flooring, window to the side aspect and double doors leading out into the rear garden.
Utility Room/ W.C.
10'10" x 7'8" (3.3m x 2.34m)
Double glazed window to front aspect, tilled flooring, butler sink, fitted units, oak work tops plumbing for washing Machine and low level W.C.
Principal Bedroom
13'2" x 12'4" (4.01m x 3.76m)
The principle bedroom consists of carpet laid to the floor, window to the front aspect, a door leading into the en-suite and built in wardrobes.
Ensuite Shower Room 1
The en-suite consists tiles laid to the floor and Italian Terrazzo. There is a Aqualisa power shower in cubicle, hand wash basin and low level W.C. Window to the rear aspect.
Ensuite Shower Room 2
The en-suite consists of tiles laid to the floor and to splash sensitive areas. There is a shower cubicle with an Aquaslisa Power shower, hand wash basin and low level WC.
Bedroom Two
11'4" x 9'1" (3.45m x 2.77m)
Bedroom two consists of carpet laid to the floor, window to the rear aspect, a door leading into the en-suite and a built in wardrobe.
Bedroom Three
12'10" x 9'1" (3.91m x 2.77m)
Bedroom three consists of carpet laid to the floor, window to the rear aspect and a built in wardrobe.
Bedroom Four
9'1" x 8'0" (2.77m x 2.44m)
Bedroom four consists of carpet laid to the floor, window to the front aspect and a built in wardrobe.
Family Bathroom
9'4" x 4'8" (2.84m x 1.42m)
Family bathroom suite consists of Italian terrazzo tiles laid to the floor and the wall. There is a panelled bathtub, hand wash basin and low level WC. Window to the front aspect.
Rear Garden
Enclosed rear garden with patio leading out from the living room and dining room, with grass laid to the remainder. There is a door leading into the garage and a wooden gate for side access.
Garage and off Road Parking
There is a integral one and a half width garage to the side of the property, with power and light. Driveway parking directly in front for two vehicles there is also an outside dog shower.
Disclaimer
haart Estate Agents also offer a professional, ARLA accredited Lettings and Management Service. If you are considering renting your property in order to purchase, are looking at buy to let or would like a free review of your current portfolio then please call the Lettings Branch Manager on the number shown above.
haart Estate Agents is the seller's agent for this property. Your conveyancer is legally responsible for ensuring any purchase agreement fully protects your position. We make detailed enquiries of the seller to ensure the information provided is as accurate as possible. Please inform us if you become aware of any information being inaccurate.
Brochures
Brochure- COUNCIL TAXA payment made to your local authority in order to pay for local services like schools, libraries, and refuse collection. The amount you pay depends on the value of the property.Read more about council Tax in our glossary page.
- Ask agent
- PARKINGDetails of how and where vehicles can be parked, and any associated costs.Read more about parking in our glossary page.
- Yes
- GARDENA property has access to an outdoor space, which could be private or shared.
- Yes
- ACCESSIBILITYHow a property has been adapted to meet the needs of vulnerable or disabled individuals.Read more about accessibility in our glossary page.
- Ask agent
St Michaels Close, Aylesbury
Add an important place to see how long it'd take to get there from our property listings.
__mins driving to your place
Get an instant, personalised result:
- Show sellers you’re serious
- Secure viewings faster with agents
- No impact on your credit score
Your mortgage
Notes
Staying secure when looking for property
Ensure you're up to date with our latest advice on how to avoid fraud or scams when looking for property online.
Visit our security centre to find out moreDisclaimer - Property reference 1154_HRT115401063. The information displayed about this property comprises a property advertisement. Rightmove.co.uk makes no warranty as to the accuracy or completeness of the advertisement or any linked or associated information, and Rightmove has no control over the content. This property advertisement does not constitute property particulars. The information is provided and maintained by haart, Aylesbury. Please contact the selling agent or developer directly to obtain any information which may be available under the terms of The Energy Performance of Buildings (Certificates and Inspections) (England and Wales) Regulations 2007 or the Home Report if in relation to a residential property in Scotland.
*This is the average speed from the provider with the fastest broadband package available at this postcode. The average speed displayed is based on the download speeds of at least 50% of customers at peak time (8pm to 10pm). Fibre/cable services at the postcode are subject to availability and may differ between properties within a postcode. Speeds can be affected by a range of technical and environmental factors. The speed at the property may be lower than that listed above. You can check the estimated speed and confirm availability to a property prior to purchasing on the broadband provider's website. Providers may increase charges. The information is provided and maintained by Decision Technologies Limited. **This is indicative only and based on a 2-person household with multiple devices and simultaneous usage. Broadband performance is affected by multiple factors including number of occupants and devices, simultaneous usage, router range etc. For more information speak to your broadband provider.
Map data ©OpenStreetMap contributors.





