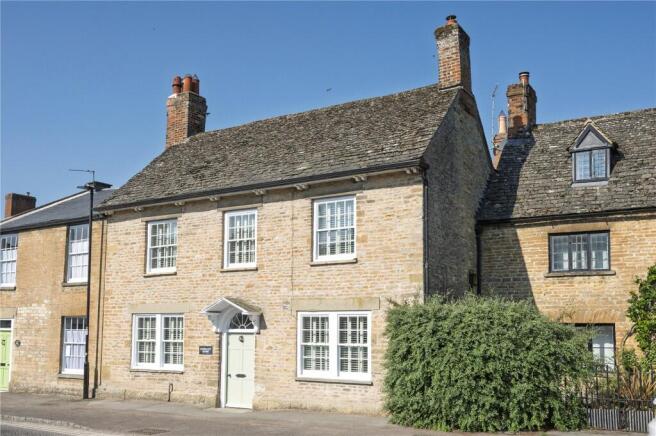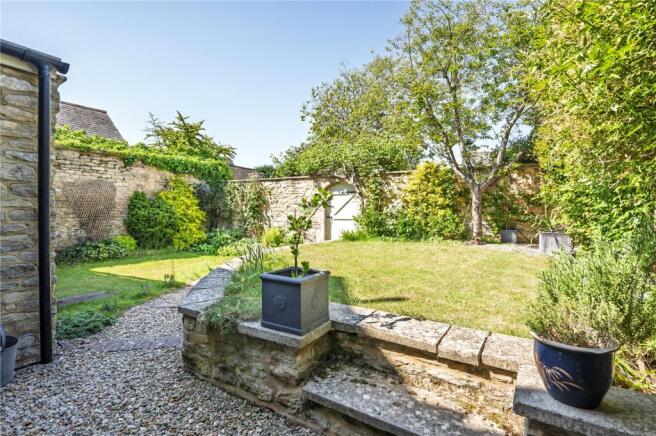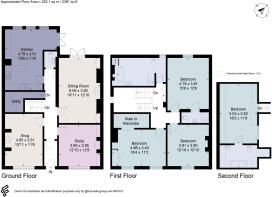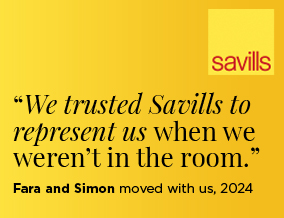
Market Square, Bampton, Oxfordshire, OX18

- PROPERTY TYPE
Terraced
- BEDROOMS
4
- BATHROOMS
3
- SIZE
2,391 sq ft
222 sq m
- TENUREDescribes how you own a property. There are different types of tenure - freehold, leasehold, and commonhold.Read more about tenure in our glossary page.
Freehold
Key features
- Drawing room with open fireplace has French doors to the garden
- Two further comfortable reception rooms, each with wood burners
- Bright Neptune kitchen is open plan to garden room- dining area.
- Principal bedroom of generous proportions
- Three further double bedrooms include spacious attic room.
- Delightful rose-clad walled garden
- Off street parking and timber garden stores
- EPC Rating = D
Description
Description
Situated in a conservation area in the heart of Bampton, and with origins dating to the 1830s, Rosemary House is of the late Georgian era. The property bears many classic hallmark architectural features including three and four pane sash windows, and a pretty six panelled front door with fan light window and stone hood. With delightful proportions, accommodation is arranged over three floors with the front hall opening to reception rooms either side. Currently used as a study and snug, they have high ceilings, built-in shelving and cupboards and feature fireplaces with wood burners. The inner hallway, with stairs rising to the first and second floors, is bright with a large half landing window. The drawing room, with open fireplace has feature alcove cabinetry and French doors opening to the garden. The bright, bespoke Neptune kitchen is open plan to a garden room style breakfast-dining area also with doors to the terrace. With underfloor heating, oak units and silestone work surfaces, appliances include gas Rangemaster, dishwasher, fridge freezer and butlers sink. Also on the ground floor, accessed by a couple of steps down, is a useful utility room.
On the first floor, the generous principal bedroom has a vaulted ceiling and ensuite shower room. There a two further double bedrooms, one with walk-in wardrobe, and a family bathroom. On the second floor is a good sized fourth bedroom with en suite bathroom.
Outside, the enclosed, rose clad, walled gardens are laid to lawn with a pretty patio, ideal for al fresco-dining. There is a pedestrian gate to the vehicular driveway with parking space for one car and a very useful timber garden shed.
Agents notes: - There is a right of access over the drive to the rear and shared contribution to its maintenance.
Location
Situated in the Oxfordshire Cotswolds between Oxford and Cirencester, Bampton is sometimes described as a town because it was an important market town until the 19th century. Today, it is designated a village which boasts an Italianate Victorian Town Hall with art gallery and a village hall.
With an active community hosting a wide range of clubs and events, amenities include a Co-op supermarket, butcher and deli, three pubs (including the newly opened Market Tavern), two coffee shops, a hair dresser and a Post Office. There is also a primary school, nursery, doctors surgery with pharmacy, a public library, beauty salon and garden centre with cafe. More extensive facilities are in Carterton (Aldi, petrol station) Witney (Sainsbury's, Lidl and Waitrose), Oxford and Faringdon (Waitrose). Nearby Clanfield has fantastic pubs such as the desirable Double Red Duke, the Mason's Arms, and Blake's coffee shop.
The area offers an excellent range of both state and private schools, including St. Hugh's school and Cokethorpe school.
Also, renowned as the historic home of Morris dancing, more recently it has featured as the fictional village of Downtown in the television series Downton Abbey.
Square Footage: 2,391 sq ft
Directions
From Oxford take the A40 towards Cheltenham, exiting to Witney and Abingdon and then follow the A415 towards Abingdon, by-passing Ducklington. After a short distance take the right turn to Aston. In Aston turn right on the A4449 to Bampton. On arriving in Bampton keep right onto the High Street and Lime Tree House is found on the right with a post office letter box in the wall. If you arrive in Market Square you have gone too far.
Additional Info
Services - Mains water, gas, electricity and drainage are connected. Fibre broadband.
Brochure prepared and photographs taken May 2025.
Brochures
Web DetailsParticulars- COUNCIL TAXA payment made to your local authority in order to pay for local services like schools, libraries, and refuse collection. The amount you pay depends on the value of the property.Read more about council Tax in our glossary page.
- Band: G
- PARKINGDetails of how and where vehicles can be parked, and any associated costs.Read more about parking in our glossary page.
- Yes
- GARDENA property has access to an outdoor space, which could be private or shared.
- Yes
- ACCESSIBILITYHow a property has been adapted to meet the needs of vulnerable or disabled individuals.Read more about accessibility in our glossary page.
- Ask agent
Market Square, Bampton, Oxfordshire, OX18
Add an important place to see how long it'd take to get there from our property listings.
__mins driving to your place
Your mortgage
Notes
Staying secure when looking for property
Ensure you're up to date with our latest advice on how to avoid fraud or scams when looking for property online.
Visit our security centre to find out moreDisclaimer - Property reference CLV744464. The information displayed about this property comprises a property advertisement. Rightmove.co.uk makes no warranty as to the accuracy or completeness of the advertisement or any linked or associated information, and Rightmove has no control over the content. This property advertisement does not constitute property particulars. The information is provided and maintained by Savills, Summertown. Please contact the selling agent or developer directly to obtain any information which may be available under the terms of The Energy Performance of Buildings (Certificates and Inspections) (England and Wales) Regulations 2007 or the Home Report if in relation to a residential property in Scotland.
*This is the average speed from the provider with the fastest broadband package available at this postcode. The average speed displayed is based on the download speeds of at least 50% of customers at peak time (8pm to 10pm). Fibre/cable services at the postcode are subject to availability and may differ between properties within a postcode. Speeds can be affected by a range of technical and environmental factors. The speed at the property may be lower than that listed above. You can check the estimated speed and confirm availability to a property prior to purchasing on the broadband provider's website. Providers may increase charges. The information is provided and maintained by Decision Technologies Limited. **This is indicative only and based on a 2-person household with multiple devices and simultaneous usage. Broadband performance is affected by multiple factors including number of occupants and devices, simultaneous usage, router range etc. For more information speak to your broadband provider.
Map data ©OpenStreetMap contributors.





