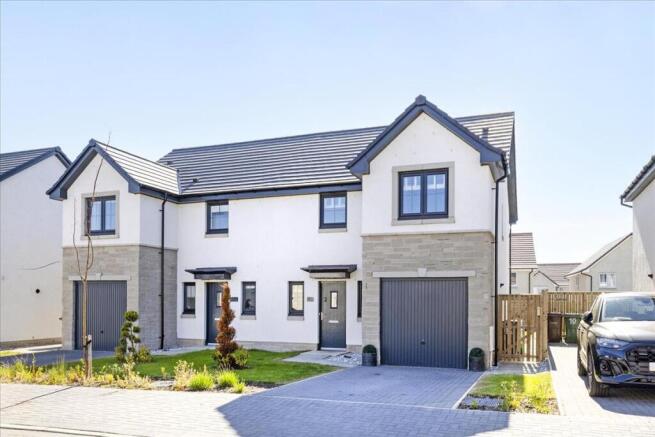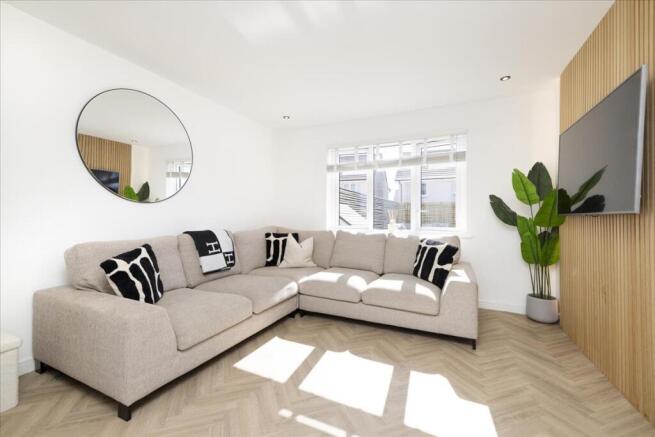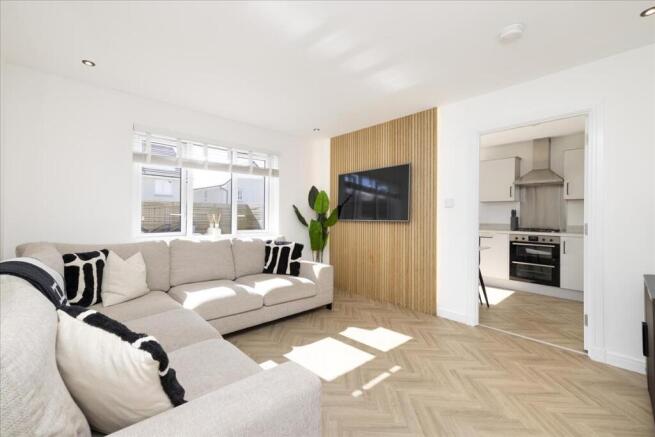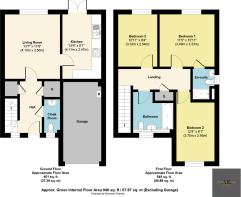12 Keggie Crescent, Edinburgh, EH17

- PROPERTY TYPE
Semi-Detached
- BEDROOMS
3
- BATHROOMS
3
- SIZE
Ask agent
- TENUREDescribes how you own a property. There are different types of tenure - freehold, leasehold, and commonhold.Read more about tenure in our glossary page.
Freehold
Key features
- SEMI-DETACHED VILLA - THREE BEDROOMS
- SINGLE INTEGRATED GARAGE & DRIVEWAY
- ENCLOSED, LANDSCAPED REAR GARDEN WITH TWO PAVED PATIOS
- BRIGHT LOUNGE WITH FEATURE WALL PANELLING
- PRIVATE FRONT GARDEN
- CONTEMPORARY KITCHEN/DINING WITH FRENCH DOORS TO PATIO
- PRINCIPAL BEDROOM WITH EN-SUITE SHOWER-ROOM
- THREE-PIECE FAMILY BATHROOM & GROUND FLOOR CLOAKROOM/WC
- POPULAR RESIDENTIAL DEVELOPMENT CLOSE TO CITY CENTRE
- EXCELLENT LOCAL AMENITIES & TRANSPORT LINKS TO CITY BYPASS
Description
Welcome to 12 Keggie Crescent, a stunning Semi-Detached Villa with Three Bedrooms, a Single Integrated Garage, Driveway and Private Gardens, well positioned in a quiet street offering impressive accommodation and a great opportunity with Residents benefiting from excellent transport links to key commuter areas, local primary schooling, as well as an impressive range of leisure, sporting and retail facilities in the immediate vicinity. The property forms part of the modern development at Gilmerton Heights ideally positioned on the south side of Edinburgh City Centre offering well proportioned and stylish accommodation with immaculate move-in presentation comprising: a bright Entrance Hallway with a under-stair storage cupboard, a stylish Lounge with window set to the rear of the property, a contemporary Kitchen/Dining with French Doors to a paved patio, Cloakroom/WC, Principal Bedroom with an attractive En-Suite, two further Bedrooms both offering ample space for free standing furniture and the three-piece Family Bathroom completes the accommodation. The Lounge features a wall with bespoke wooden wall panelling and an ideal space for relaxation. The contemporary Kitchen/Dining boasts an excellent range of base and wall cabinets with complimentary work surfaces. Integrated appliances include a gas hob with an extractor canopy, an electric oven, fridge/freezer, dishwasher and washing machine. French Doors connect the dining area with the paved patio and rear garden. The En-Suite Shower-Room, three-piece Family Bathroom and ground floor Cloakroom/WC all offer high specification sanitary fittings with lovely tiled surrounds.
Externally there is much to appreciate with a Single Integrated Garage offering light and power, a large private driveway and private front garden laid to lawn with borders of plants and shrubs. The enclosed, landscaped rear garden offers a large paved patio, an area laid to artificial lawn, a second paved patio ideally placed to capture the evening sunshine creating an ideal spot for al-fresco dining and entertaining, with low-maintenance areas laid with chips creating ideal play space and a side gate provides access to the front of the property. Further un-restricted visitor parking also available. The decoration and finishing is of a high standard throughout, and further benefits include Gas Central Heating with a combination boiler system, a Solar Panel system, Double Glazing and window blinds. Remaining NHBC warranty is also available. Early viewing is essential to fully appreciate this lovely family home well positioned in a modern popular residential location close to the City Centre.
Location
The development of Gilmerton Heights lies close to the popular village of Gilmerton is an appealing suburb of Edinburgh, lying approximately 4 miles south of the City Centre. Ideally located for Edinburgh Royal Infirmary, the University of Edinburgh Medical School and the City bypass. Excellent local amenities can be found on Drum Street, along with a large Morrisons on Gilmerton Road. More extensive shopping can be found at Cameron Toll or Fort Kinnaird, which also has an Odeon Cinema. Nearby Straiton Retail park offers many high street names, including a Mark and Spencer Foodstore, Sainsbuyrs and Asda Supermarkets, Costco and Ikea stores. The location is surrounded by open countryside, there is a wealth of recreational opportunities, including numerous golf courses and is ideally positioned for the cycling/walking pathway connecting East to Musselburgh and West to Roslyn. The fabulous East Lothian coastline and Portobello, are also within easy reach. A great location with excellent local amenities and transport links on the doorstep.
Brochures
Brochure 1- COUNCIL TAXA payment made to your local authority in order to pay for local services like schools, libraries, and refuse collection. The amount you pay depends on the value of the property.Read more about council Tax in our glossary page.
- Ask agent
- PARKINGDetails of how and where vehicles can be parked, and any associated costs.Read more about parking in our glossary page.
- Yes
- GARDENA property has access to an outdoor space, which could be private or shared.
- Yes
- ACCESSIBILITYHow a property has been adapted to meet the needs of vulnerable or disabled individuals.Read more about accessibility in our glossary page.
- Ask agent
Energy performance certificate - ask agent
12 Keggie Crescent, Edinburgh, EH17
Add an important place to see how long it'd take to get there from our property listings.
__mins driving to your place
Get an instant, personalised result:
- Show sellers you’re serious
- Secure viewings faster with agents
- No impact on your credit score

Your mortgage
Notes
Staying secure when looking for property
Ensure you're up to date with our latest advice on how to avoid fraud or scams when looking for property online.
Visit our security centre to find out moreDisclaimer - Property reference AR0007CC. The information displayed about this property comprises a property advertisement. Rightmove.co.uk makes no warranty as to the accuracy or completeness of the advertisement or any linked or associated information, and Rightmove has no control over the content. This property advertisement does not constitute property particulars. The information is provided and maintained by Avenue Road Estate Agents, Edinburgh. Please contact the selling agent or developer directly to obtain any information which may be available under the terms of The Energy Performance of Buildings (Certificates and Inspections) (England and Wales) Regulations 2007 or the Home Report if in relation to a residential property in Scotland.
*This is the average speed from the provider with the fastest broadband package available at this postcode. The average speed displayed is based on the download speeds of at least 50% of customers at peak time (8pm to 10pm). Fibre/cable services at the postcode are subject to availability and may differ between properties within a postcode. Speeds can be affected by a range of technical and environmental factors. The speed at the property may be lower than that listed above. You can check the estimated speed and confirm availability to a property prior to purchasing on the broadband provider's website. Providers may increase charges. The information is provided and maintained by Decision Technologies Limited. **This is indicative only and based on a 2-person household with multiple devices and simultaneous usage. Broadband performance is affected by multiple factors including number of occupants and devices, simultaneous usage, router range etc. For more information speak to your broadband provider.
Map data ©OpenStreetMap contributors.




