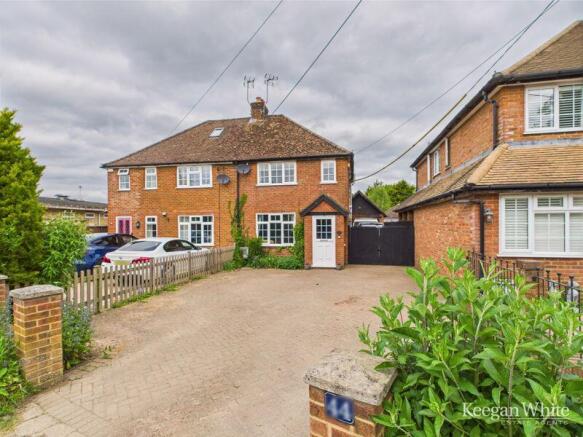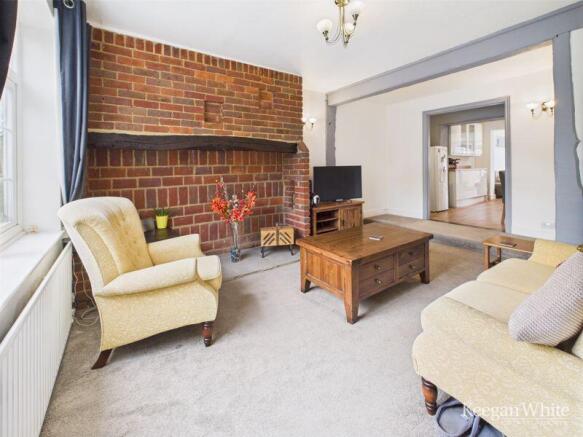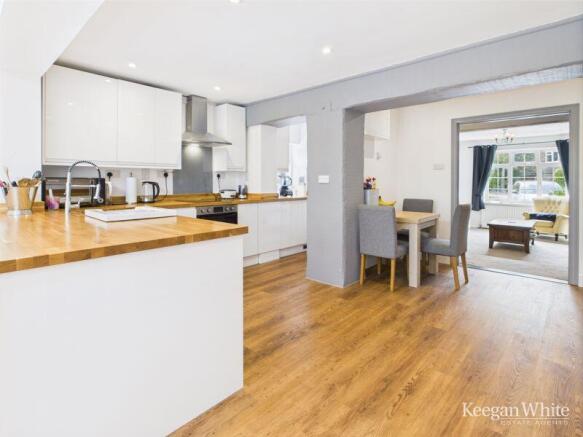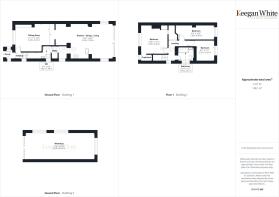Beech Tree Road, Holmer Green
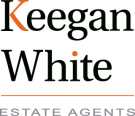
- PROPERTY TYPE
Semi-Detached
- BEDROOMS
3
- BATHROOMS
1
- SIZE
Ask agent
- TENUREDescribes how you own a property. There are different types of tenure - freehold, leasehold, and commonhold.Read more about tenure in our glossary page.
Freehold
Key features
- Semi-Detached House
- Open Plan Dining / Kitchen / Living Room
- Fully Insulated Brick Built Workshop
- Three Bedrooms
- Driveway Parking
- NO ONWARD CHAIN
Description
THE PROPERTY
The front opens into an entrance porch leading into a hall with stairs to the first floor and door into the sitting room. The sitting room includes a feature non working fireplace and window to the front of the property. Beyond the sitting room is a dining / kitchen / living room with aluminium bifold doors onto the rear patio. The kitchen is newly fitted with a large array of cupboards, drawers, breakfast bar with storage beneath, a porcelain sink with mixer tap and integrated appliances inclusive of; a fridge, dishwasher, oven and induction hob with extractor over. The worktop is made of solid oak and provides ample worktop space making this kitchen ideal for cooking and entertaining. The living area includes a roof lantern and side windows along with five bifold doors providing light into the area. Beyond the kitchen is a utility zone and step down into the ground floor cloakroom featuring a basin, toilet and window.
To the first floor is a large bedroom overlooking the front of the property with feature fireplace, fitted cupboards, and there is an additional cupboard with window to the front. There are two double bedrooms with windows facing out onto the rear garden and the landing includes an airing cupboard housing the hot water tank. The family bathroom includes a white suite comprising of; a bath with shower over, toilet, basin and window.
Externally to the front of the house are flowering beds and borders with parking and a driveway to the side providing more parking and access to the brick built workshop. The workshop is large and insulated throughout with new electrics, lighting, double glazed windows, and side door, giving any future owners the opportunity to convert the space, into a gym, home office, games room etc. The workshop also includes a loft space which is boarded with a drop down ladder. There is a patio directly accessible from the open plan living space with raised beds leading onto lawn area with established planting.
LOCATION
This traditional Chiltern village has a Common at its centre, with a host of local stores, shops and public houses. The schools are a major draw to the area with Holmer Green First, Junior and Senior Schools maintaining good standards of education. The Holmer Green Sports Association provides Squash and Racketball facilities, as well as being a social hub, running numerous activities throughout the year and all are in walking distance. There are a good range of local amenities within walking distance including a duck pond, pharmacy, hair and beauty salon, local Spar convenience store and greengrocer, as well as good bus routes to High Wycombe and Amersham offering a wider range of High Street retailers and supermarkets and train links into London and further afield.
Property Information (to be verified by a solicitor)
Council Tax Band: E
EPC Rating: D (63)
Brochures
Property BrochureFull Details- COUNCIL TAXA payment made to your local authority in order to pay for local services like schools, libraries, and refuse collection. The amount you pay depends on the value of the property.Read more about council Tax in our glossary page.
- Band: E
- PARKINGDetails of how and where vehicles can be parked, and any associated costs.Read more about parking in our glossary page.
- Yes
- GARDENA property has access to an outdoor space, which could be private or shared.
- Yes
- ACCESSIBILITYHow a property has been adapted to meet the needs of vulnerable or disabled individuals.Read more about accessibility in our glossary page.
- Ask agent
Energy performance certificate - ask agent
Beech Tree Road, Holmer Green
Add an important place to see how long it'd take to get there from our property listings.
__mins driving to your place
Get an instant, personalised result:
- Show sellers you’re serious
- Secure viewings faster with agents
- No impact on your credit score
Your mortgage
Notes
Staying secure when looking for property
Ensure you're up to date with our latest advice on how to avoid fraud or scams when looking for property online.
Visit our security centre to find out moreDisclaimer - Property reference 11761089. The information displayed about this property comprises a property advertisement. Rightmove.co.uk makes no warranty as to the accuracy or completeness of the advertisement or any linked or associated information, and Rightmove has no control over the content. This property advertisement does not constitute property particulars. The information is provided and maintained by Keegan White, High Wycombe. Please contact the selling agent or developer directly to obtain any information which may be available under the terms of The Energy Performance of Buildings (Certificates and Inspections) (England and Wales) Regulations 2007 or the Home Report if in relation to a residential property in Scotland.
*This is the average speed from the provider with the fastest broadband package available at this postcode. The average speed displayed is based on the download speeds of at least 50% of customers at peak time (8pm to 10pm). Fibre/cable services at the postcode are subject to availability and may differ between properties within a postcode. Speeds can be affected by a range of technical and environmental factors. The speed at the property may be lower than that listed above. You can check the estimated speed and confirm availability to a property prior to purchasing on the broadband provider's website. Providers may increase charges. The information is provided and maintained by Decision Technologies Limited. **This is indicative only and based on a 2-person household with multiple devices and simultaneous usage. Broadband performance is affected by multiple factors including number of occupants and devices, simultaneous usage, router range etc. For more information speak to your broadband provider.
Map data ©OpenStreetMap contributors.
