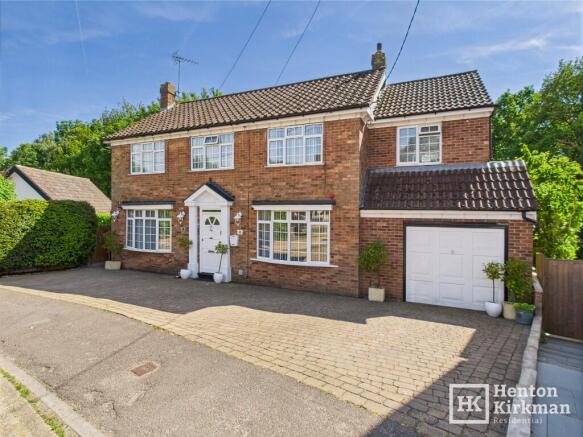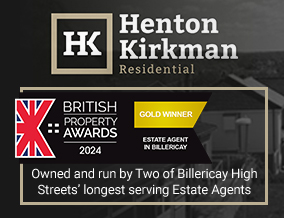
Highland Grove, Billericay, Essex, CM11

- PROPERTY TYPE
Detached
- BEDROOMS
4
- SIZE
Ask agent
- TENUREDescribes how you own a property. There are different types of tenure - freehold, leasehold, and commonhold.Read more about tenure in our glossary page.
Ask agent
Description
Spanning nearly 1,750 square feet, this home is designed for both comfort and practicality. Four generously sized bedrooms provide ample space for family and guests, complemented by a large family shower room and an en-suite-style shower room adjoining the second bedroom-an ideal setup for visiting friends or multi-generational living.
The ground floor is thoughtfully laid out, with a welcoming central hallway leading to spacious living areas. The main lounge, complete with a conservatory/sunroom, offers the perfect spot for both quiet relaxation and lively gatherings. The heart of the home-the open-plan kitchen/diner-connects seamlessly to a versatile family/playroom, a space that adapts effortlessly to the needs of daily life. A well-positioned utility room sits just off the kitchen, cleverly integrated within the garage space, providing plenty of storage and room for additional appliances.
Step outside and discover a beautifully established, south-facing garden designed for year-round enjoyment. Lush shrubs frame inviting seating areas tailored for morning coffee, leisurely lunches, and alfresco dining under the evening sky. A luxurious hot tub/spa completes this outdoor haven, offering a peaceful retreat to unwind after a long day. With mature greenery creating a wonderful sense of privacy, the garden an unexpected, secluded sanctuary in the heart of Billericay.
ACCOMMODATION AS FOLLOWS...
HALLWAY (2.28 m x 6.13 m) 7'5 x 20'1
A warm welcome awaits as you step into the hallway, where wood-style vinyl flooring sets a stylish yet practical tone.
Inset spotlights elegantly illuminate the space, while a built-in sliding wardrobe offers convenient storage.
Doors lead to the kitchen, main lounge, and carpeted stairs, which rise to the first floor, ensuring seamless flow throughout the home.
KITCHEN/DINER (7.13 m x 3.62m > 2.7) 23'4 x 11'9 > 8'9
This spacious kitchen diner is a hub of both practicality and charm.
White-fronted cabinets contrast with the light blue Corian worktop, complete with a moulded splashback and seamlessly connected under-counter sink.
Built within you have a built-in electric oven, with a five-ring hob and cooker hood, an integrated dishwasher and the space for an American-style fridge freezer adds to the convenience.
Large windows flood this space with natural light and offer delightful garden views. A rear door opens up onto balcony area.
UTILITY ROOM (2.4 m x 3.66 m) 7'9 x 12'
Utilising the garage space, this thoughtfully designed utility space offers extensive storage and ample space for additional appliances-including an extra fridge, freezer, washing machine, and tumble dryer.
A wall-mounted Glowworm boiler can be found here, while a side window allows in natural light.
FRONT ROOM / EVERYDAY LOUNGE (4.55 m x 3.3 m) 14'10 x 10'8
This comfortable front facing lounge serves as a perfect space for day-to-day relaxation and informal dining. Its versatility allows it to evolve effortlessly with the needs of the home.
LIVING ROOM (9.12 m x 3.34 m, reducing to 4.63 m) 29'9 x 10'10 > 15'2
LOUNGE AREA (3.34 m x 6.12 m) 10'10 x 20'1
An expansive and inviting space, this lounge boasts an engineered wood floor, which complements the striking Portuguese limestone fireplace-complete with a contemporary-style fire.
Open access leads effortlessly into the conservatory sunroom, creating a seamless connection between indoor and outdoor living.
CONSERVATORY SUNROOM (3.05 m x 4.63 m) 10' x 15'2
With a vaulted ceiling enhancing the sense of space, this part cantilevered sunroom is a standout feature of the home.
The continuation of the engineered wood flooring adds to the style, while double doors open onto the rear balcony area, providing an easy transition to the outdoors.
LANDING
Natural light streams in through the rear window of the stairwell, brightening the space and enhancing the welcoming atmosphere of the ground and first floor.
BEDROOM ONE (6.13 m x 3.34 m) 20' 1 x 10'10
This spacious bedroom features an extensive range of fitted furniture-including seven double wardrobes, drawers, a dressing table, and bedside tables.
BEDROOM TWO (3.69 m x 2.84 m, extending to 3.72 m into door recess) 12'1 x 9'3 > 12'
A bright and airy room with a rear-facing window, this bedroom also has the airing cupboard housing a hot water tank.
A door accesses the en-suite shower room, creating a self-contained room.
EN-SUITE SHOWER ROOM
This front facing ensuite has white panelling to the walls and a white suite that comprises a white wash basin, push-button WC, and shower cubicle.
BEDROOM THREE (3.05 m x 3.29 m) 10' x 10'8
A third double bedroom, featuring a front-facing window that fills the space with daylight.
BEDROOM FOUR (3.27 m x 2.63 m) 10'7 x 8'6
Currently used as a home office, this room also boasts good proportions and a front-facing window.
FAMILY BATHROOM (1.82 m x 3.37 m) 5'10 x 11' 1
With two clear windows offering a pleasant and private outlook, this spacious shower room is a bright and refreshing space.
A white suite, paired with tiled walls and flooring, enhances the sleek aesthetic. The suite consists of a wide moulded wash basin, a push-button WC, and a large walk-in shower with a glass screen.
OUTDOOR
FRONT GARDEN
For convenience, the front of the house is fully brick-paved to accommodate up to five vehicles, making easy parking.
REAR GARDEN
A hidden gem just moments from the High Street, this garden is an unexpected find offering an unexpected piece of tranquility.
Directly behind the kitchen lies a raised balcony-an idyllic spot for morning coffee-while steps lead down to a large, decked dining area, perfect for alfresco entertaining. A covered bench seat provides a cozy nook, and tucked away in the rear corner is a jacuzzi spa.
Further into the garden, a shaded lower section unveils a pathway and space where children can build dens and embark on outdoor adventures.
The diverse array of shrubs and mature plants adding an array of colour to the surroundings.
Access is available from both sides of the property, and sensor lights ensure illumination when needed, making this outdoor retreat as practical as it is enchanting.
Brochures
Our Property Details- COUNCIL TAXA payment made to your local authority in order to pay for local services like schools, libraries, and refuse collection. The amount you pay depends on the value of the property.Read more about council Tax in our glossary page.
- Ask agent
- PARKINGDetails of how and where vehicles can be parked, and any associated costs.Read more about parking in our glossary page.
- Driveway
- GARDENA property has access to an outdoor space, which could be private or shared.
- Patio,Enclosed garden,Rear garden,Terrace,Back garden
- ACCESSIBILITYHow a property has been adapted to meet the needs of vulnerable or disabled individuals.Read more about accessibility in our glossary page.
- Ask agent
Energy performance certificate - ask agent
Highland Grove, Billericay, Essex, CM11
Add an important place to see how long it'd take to get there from our property listings.
__mins driving to your place
Get an instant, personalised result:
- Show sellers you’re serious
- Secure viewings faster with agents
- No impact on your credit score
Your mortgage
Notes
Staying secure when looking for property
Ensure you're up to date with our latest advice on how to avoid fraud or scams when looking for property online.
Visit our security centre to find out moreDisclaimer - Property reference 2778. The information displayed about this property comprises a property advertisement. Rightmove.co.uk makes no warranty as to the accuracy or completeness of the advertisement or any linked or associated information, and Rightmove has no control over the content. This property advertisement does not constitute property particulars. The information is provided and maintained by Henton Kirkman Residential, Billericay. Please contact the selling agent or developer directly to obtain any information which may be available under the terms of The Energy Performance of Buildings (Certificates and Inspections) (England and Wales) Regulations 2007 or the Home Report if in relation to a residential property in Scotland.
*This is the average speed from the provider with the fastest broadband package available at this postcode. The average speed displayed is based on the download speeds of at least 50% of customers at peak time (8pm to 10pm). Fibre/cable services at the postcode are subject to availability and may differ between properties within a postcode. Speeds can be affected by a range of technical and environmental factors. The speed at the property may be lower than that listed above. You can check the estimated speed and confirm availability to a property prior to purchasing on the broadband provider's website. Providers may increase charges. The information is provided and maintained by Decision Technologies Limited. **This is indicative only and based on a 2-person household with multiple devices and simultaneous usage. Broadband performance is affected by multiple factors including number of occupants and devices, simultaneous usage, router range etc. For more information speak to your broadband provider.
Map data ©OpenStreetMap contributors.





