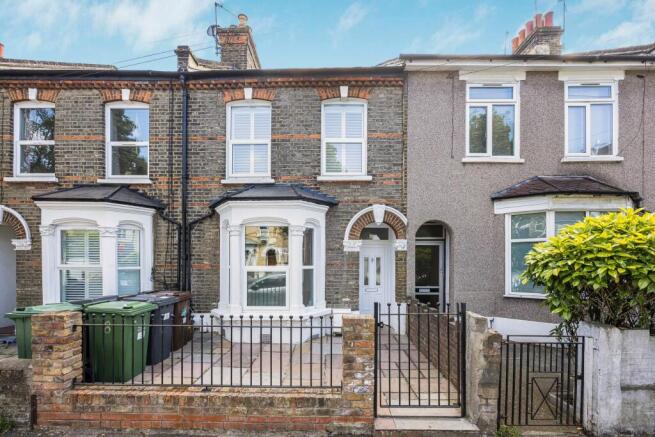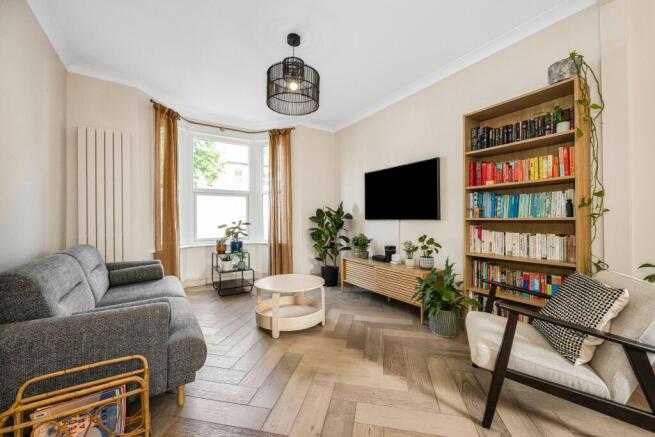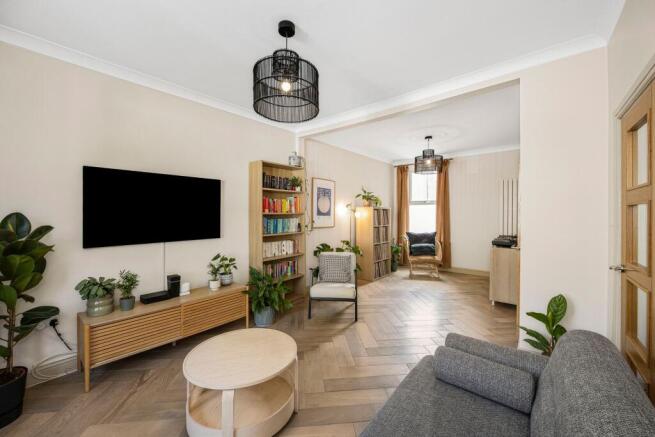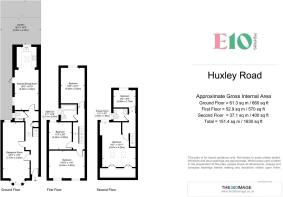Huxley Road, London, E10

- PROPERTY TYPE
Terraced
- BEDROOMS
5
- BATHROOMS
2
- SIZE
1,630 sq ft
151 sq m
- TENUREDescribes how you own a property. There are different types of tenure - freehold, leasehold, and commonhold.Read more about tenure in our glossary page.
Freehold
Key features
- FIVE BEDROOM, TWO BATHROOM
- OVER 1600 SQUARE FEET
- FLAWLESSLY FINISHED THROUGHOUT
- 1 MIN TO CORONATION GARDENS
- 5 MINS TO LEYTON TUBE
- FOLLOW US ON INSTAGRAM E10ANDE17HOMES
Description
Artfully developed and flawlessly finished, this flagship family home is laid out over three storeys, with five bedrooms, twin bathrooms and a wealth of sociable space. All just moments from Francis Road, Coronation Gardens and Leyton tube,
Clean, contemporary designer lines run throughout, the original architecture extended upwards and to the rear. Natural light is plentiful, room sizes are generous and the large proportions of the period are still very much in evidence.
You're on a quiet residential turning just off the main thoroughfare of Leyton High Road and just a single moment from the landscaped greenery of Coronation Gardens. Francis Road and Leyton tube are both around five minutes on foot.
YOUR NEW HOME
Your smart brick frontage is nicely set back from the road behind a pristine paved front yard. Step inside and your hallway is bright and welcoming, with dramatic black and white geometrics underfoot and light flowing in from glazed internal doors leading to the through lounge.
In here you have over 250 square feet of sociable space, dual aspect and bright courtesy of that classic bay window. A soft sand colour scheme, hardwearing Farrow & Ball paint, as throughout, contrasts nicely with smooth engineered herringbone floors, and tower radiators add another stylistic flourish.
A handy guest WC is next, even here the style is impressive, with pure white metro tilework from floor to ceiling, jet black fittings and forest green trim around the vanity unit.
Your kitchen and diner sits to the rear, another 250 square foot social space, dual aspect and skylit. The kitchen area's nicely defined by skylit banks of glossy white cabinets, more jet black fittings and smoky grey worktops.
Blonde herringbone hardwood runs underfoot and the whole space is full of natural light. Out to the garden now, an elegant blend of patio and raised timber decking, surrounded by stout timber fencing for privacy.
Upstairs your principal bedroom is finished in tranquil mint green with a substantial suite of floor to ceiling wardrobes, tower radiator rack lighting and twin sash windows. Bedroom two's another double, in green with a garden view. Bedroom three, also a double, sits below a vaulted ceiling, light and airy in white Farrow & Ball paintwork.
Your family bathroom rounds out the first floor, a boutique creation with jet black fittings against a white metro tiled backdrop, with vintage geometrics underfoot and a rainfall shower over the tub.
The lion's share of your loft suite goes to the 200 square foot upper master bedroom, dual aspect between twin skylights and a floor to ceiling window in a handy home working nook.
Alternatively, bedroom five to the rear is already set up as a splendid home office if you don't need the extra sleeping space.
Finally, your second bathroom serves the second storey in style, with a walk in rainfall shower and top to toe pale grey metro tiling.
YOUR NEW NEIGHBOURHOOD
Leyton High Road is just one moment from your new front door, for a varied range of cafes, bars and gastropubs.
Be sure to check out The Leyton Engineer, perhaps E10's flagship gastropub, serving up delicious Sunday roasts in the sumptuous surroundings of the Grade II listed former town hall. Less than five minutes on foot.
There's an equally fine choice of greenery on your doorstep too; Coronation Gardens, with its landscaped lawns and hedge maze, is your closest at barely a minute away. But you also have Sidmouth Park, Leyton Jubilee Park and even Hackney Marshes within easy reach. You'll forget you're in London.
Leyton tube is close at hand, just five minutes on foot for the Central line and direct eleven minute connections to Liverpool Street. An enviable door to door City commute. Tottenham Court Road is just eleven minutes further, for the West End.
Finally, there are some excellent local schools to choose from, with nearby Newport, Riverley and Willowbrook primaries all rated 'Outstanding' by Ofsted at their last inspection.
EPC Rating: D
- COUNCIL TAXA payment made to your local authority in order to pay for local services like schools, libraries, and refuse collection. The amount you pay depends on the value of the property.Read more about council Tax in our glossary page.
- Band: C
- PARKINGDetails of how and where vehicles can be parked, and any associated costs.Read more about parking in our glossary page.
- Ask agent
- GARDENA property has access to an outdoor space, which could be private or shared.
- Private garden
- ACCESSIBILITYHow a property has been adapted to meet the needs of vulnerable or disabled individuals.Read more about accessibility in our glossary page.
- Ask agent
Energy performance certificate - ask agent
Huxley Road, London, E10
Add an important place to see how long it'd take to get there from our property listings.
__mins driving to your place
Get an instant, personalised result:
- Show sellers you’re serious
- Secure viewings faster with agents
- No impact on your credit score
Your mortgage
Notes
Staying secure when looking for property
Ensure you're up to date with our latest advice on how to avoid fraud or scams when looking for property online.
Visit our security centre to find out moreDisclaimer - Property reference cefbcd05-ac49-4966-86a2-f28f6f5b774f. The information displayed about this property comprises a property advertisement. Rightmove.co.uk makes no warranty as to the accuracy or completeness of the advertisement or any linked or associated information, and Rightmove has no control over the content. This property advertisement does not constitute property particulars. The information is provided and maintained by E10 Homes, Leyton. Please contact the selling agent or developer directly to obtain any information which may be available under the terms of The Energy Performance of Buildings (Certificates and Inspections) (England and Wales) Regulations 2007 or the Home Report if in relation to a residential property in Scotland.
*This is the average speed from the provider with the fastest broadband package available at this postcode. The average speed displayed is based on the download speeds of at least 50% of customers at peak time (8pm to 10pm). Fibre/cable services at the postcode are subject to availability and may differ between properties within a postcode. Speeds can be affected by a range of technical and environmental factors. The speed at the property may be lower than that listed above. You can check the estimated speed and confirm availability to a property prior to purchasing on the broadband provider's website. Providers may increase charges. The information is provided and maintained by Decision Technologies Limited. **This is indicative only and based on a 2-person household with multiple devices and simultaneous usage. Broadband performance is affected by multiple factors including number of occupants and devices, simultaneous usage, router range etc. For more information speak to your broadband provider.
Map data ©OpenStreetMap contributors.





