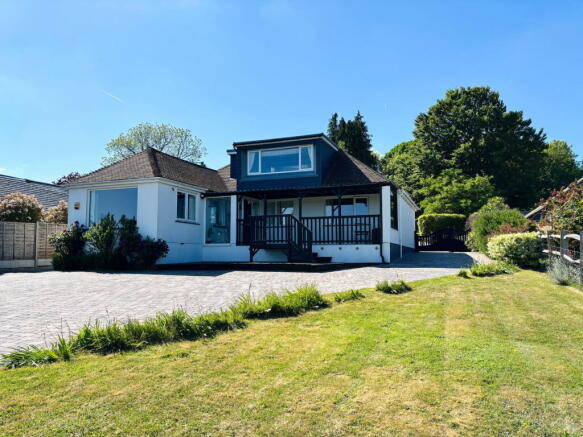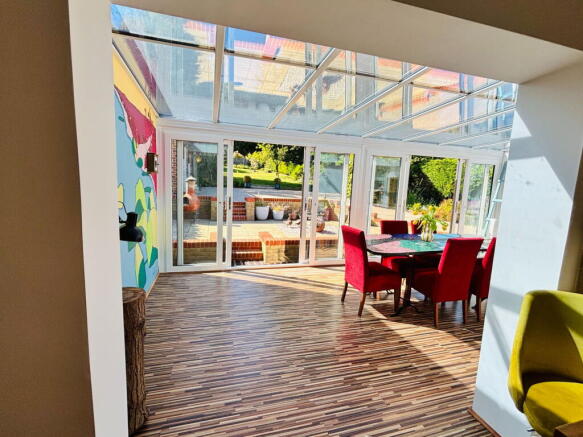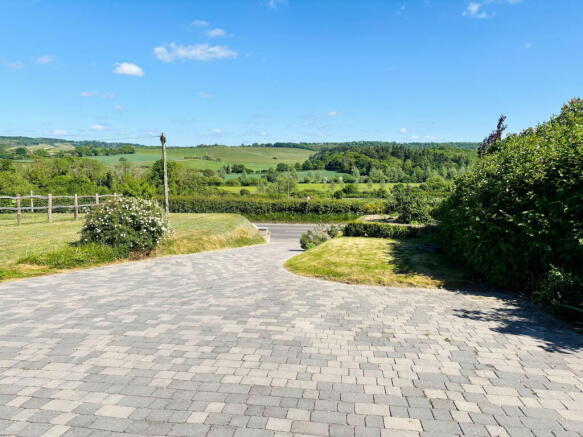Canterbury Road, Bilting, Ashford, TN25 4HF

- PROPERTY TYPE
Chalet
- BEDROOMS
4
- BATHROOMS
2
- SIZE
1,935 sq ft
180 sq m
- TENUREDescribes how you own a property. There are different types of tenure - freehold, leasehold, and commonhold.Read more about tenure in our glossary page.
Ask agent
Key features
- ELEVATED POSITION WITH SPECTACULAR VIEWS
- LONG SWEEPING DRIVEWAY
- SET IN AN AREA OF OUTSTANDING NATURAL BEAUTY
- AMPLE PARKING
- ALMOST 2,000 SQFT OF VERSATILE ACCOMMODATION
- CLOSE TO LOCAL VILLAGE AMENITIES
- FIRST FLOOR PRINCIPAL BEDROOM SUITE WITH WALL TO WALL PICTURE WINDOW
- 3/4 BEDROOMS
- 6M GARDEN OFFICE/STUDIO IN THE GARDEN
- ALMOST HALF AN ACRE OF LANDSCAPED GARDENS
Description
QUOTE REF: SD1012 when enquiring
Those views….Oh my goodness they are just spectacular! Set in an elevated position, overlooking an area of 'outstanding natural beauty', these just celebrate rolling Kentish countryside at its best! If you’re looking for a house that has rooms with views - this is it! And the owners have made the absolutely best of them. From every angle. This 3/4 bed chalet bungalow has fabulously versatile accommodation and plenty of it. The house is located along the A28 in the small hamlet of Bilting. It's set well back from the road alongside the famous and very beautiful Godmersham Park, the well serviced village of Wye, and with the city of Canterbury 25 minutes in one direction and Ashford 15 minutes in the other.
An immaculate, sweeping block paved driveway guides you up to the front of the house with parking for several cars. The driveway then extends down the side of the property through a pair of wooden gates to the rear, where a single garage forms part of a separate substantial office/studio building and landscaped gardens.
Coming into the property from the front, a New England style covered veranda and seating area spans one side of the house. A solid composite front door opens to a glass panelled entrance and a further door opens to the hallway with its warm honey-toned wooden flooring. The generous 24' LOUNGE/DINING ROOM is located at the front of the house, and your eye is inescapably drawn to the large picture windows framing the breath-taking views to the front and side. The room will comfortably accommodate a dining table for at least 6/8 people plus plenty of space for sofas and comfortable seating and the chance to soak up more of those views.... Both windows are finished with bespoke fitted white wooden shutters and a gas fire stands front and centre on the main long wall - perfect for Christmas and enjoying cosy wintery scenes too.
The hallway leads up to the kitchen dining room with doors to a storage cupboard and the BATHROOM along the way. This is a fabulously contemporary space. Step down into the fully tiled, sunken shower area, and/or pop the plug in and fill up for a supersized indulgent soak in the bath! Beautiful ceramic slipper shaped countertop basin with double storage draws underneath. Discretely screened away in the corner of the bathroom you'll find the floating, wall hung, egg-shaped toilet. This is one of the most cleverly designed and imaginative bathrooms I've ever seen - and don't step on the ceramic tiled fishes on your way out....
Wandering out of the bathroom and heading left, the hallway leads through to the KITCHEN/BREAKFAST ROOM and CONSERVATORY DINING ROOM. These living spaces at the back of the house flow through seamlessly, one to the other, before opening out to the beautifully landscaped gardens at the rear. The glass fronted CONSERVATORY fills this part of the house with natural light and views of what feels like the never ending garden beyond. Two sets of sliding double doors open directly onto a full width, paved patio and alfresco dining area. An outdoor dining table comfortably seats eight guests under the wooden framed pergola. This fabulous garden structure provides a leafy canopy and creates a naturally inviting space for outdoor entertaining. Inside, the floor to ceiling glass frontage and clear glass roof, makes for an indoor dining or living space feels like its outdoors. With secluded split level patio areas and gardens wrapping their way around the house this room feels like it extends way beyond its four walls.
Stemming off the conservatory is an open-plan breakfast area which sociably connects this room and the garden beyond with the KITCHEN. This is well equipped with a range of painted shaker style wall and base units, space for a free-standing over and extractor overhead. Original parquet flooring in warm honey tones gives this room a homely feel and a part glazed stable door opens into a large additional room to the rear of the kitchen. This is currently used as a utility room with plumbing for washing machine and space for tumble dryer. There's an expanse of worktop and two large storage cupboards. Plus two sweet little windows with views straight out to the Pergola and outdoor dining area. This room provides so much additional space, and for buyers looking to make their mark, would completely open up the kitchen through to the back of the house if the adjoining wall could be removed. Subject to necessary planning permission and building regulations.
Also off the Conservatory is a door leading up to the first floor PRINCIPAL BEDROOM SUITE. As you reach the top of the stairs your eyes are naturally drawn to the wall-to-wall picture window framing an elevated version of Turra Murra's spectacular views of the North Kent Downs. Rolling Kent countryside, the river Stour, and so much sky! It's stunning, what a view to wake up to. This room has ample built in wardrobe storage under the eaves, and a very contemporary and stylish en-suite shower room with walk in shower and double sinks.
Back on the ground floor, there are three further bedrooms one with en-suite Jack-and-Jill WC and hand wash basin. But it's the outdoor features of this house that really bring it into its own. If we head out of the front door, onto the veranda, down the steps and around the side of the house, we come to the split level patio terrace. On the upper level, completely detached from the house itself is the GARDEN OFFICE & GARAGE. With two floor to ceiling, double glass doors, this 6m wide office/studio space is filled with natural light. Fitted out to a high standard it presents so many potential uses. The current owners used the space as offices and it lends itself perfectly to anyone working or potentially running a business from home. It would also convert comfortably into a detached annex all subject to planning of course.
Stepping out of the garden room and away from the adjacent garage, let's take a wander up the secluded garden. With a gentle incline the lawn is flanked with mature shrubs, trees and flower beds and winds its way up towards the boundary. From the very top, the view extends above the house and out to the horizon beyond, it truly is beautiful.
The house has been with its current owners for many years and I can see why. This feels like one of those homes with the location, space and versatility to grow with you, and one that would suit many different types of buyers. Located on a main bus route and with the popular villages of Wye and Chilham each well within a 10 minute drive it's a great spot to be. Wye offers Nursery, Primary and Secondary schools, trains into neighbouring Ashford and Canterbury, a Co-op, pubs, hairdressers, post office, and a strong sense of community.
If you're looking for a home in a spectacular spot, with plenty of space inside and out and that's close to local amenities - come and see Turra Murra, it could well be 'the one'.
QUOTE REF: SD1012 when enquiring
- COUNCIL TAXA payment made to your local authority in order to pay for local services like schools, libraries, and refuse collection. The amount you pay depends on the value of the property.Read more about council Tax in our glossary page.
- Ask agent
- PARKINGDetails of how and where vehicles can be parked, and any associated costs.Read more about parking in our glossary page.
- Yes
- GARDENA property has access to an outdoor space, which could be private or shared.
- Yes
- ACCESSIBILITYHow a property has been adapted to meet the needs of vulnerable or disabled individuals.Read more about accessibility in our glossary page.
- Ask agent
Canterbury Road, Bilting, Ashford, TN25 4HF
Add an important place to see how long it'd take to get there from our property listings.
__mins driving to your place
Get an instant, personalised result:
- Show sellers you’re serious
- Secure viewings faster with agents
- No impact on your credit score
Your mortgage
Notes
Staying secure when looking for property
Ensure you're up to date with our latest advice on how to avoid fraud or scams when looking for property online.
Visit our security centre to find out moreDisclaimer - Property reference S1323228. The information displayed about this property comprises a property advertisement. Rightmove.co.uk makes no warranty as to the accuracy or completeness of the advertisement or any linked or associated information, and Rightmove has no control over the content. This property advertisement does not constitute property particulars. The information is provided and maintained by eXp UK, South East. Please contact the selling agent or developer directly to obtain any information which may be available under the terms of The Energy Performance of Buildings (Certificates and Inspections) (England and Wales) Regulations 2007 or the Home Report if in relation to a residential property in Scotland.
*This is the average speed from the provider with the fastest broadband package available at this postcode. The average speed displayed is based on the download speeds of at least 50% of customers at peak time (8pm to 10pm). Fibre/cable services at the postcode are subject to availability and may differ between properties within a postcode. Speeds can be affected by a range of technical and environmental factors. The speed at the property may be lower than that listed above. You can check the estimated speed and confirm availability to a property prior to purchasing on the broadband provider's website. Providers may increase charges. The information is provided and maintained by Decision Technologies Limited. **This is indicative only and based on a 2-person household with multiple devices and simultaneous usage. Broadband performance is affected by multiple factors including number of occupants and devices, simultaneous usage, router range etc. For more information speak to your broadband provider.
Map data ©OpenStreetMap contributors.




