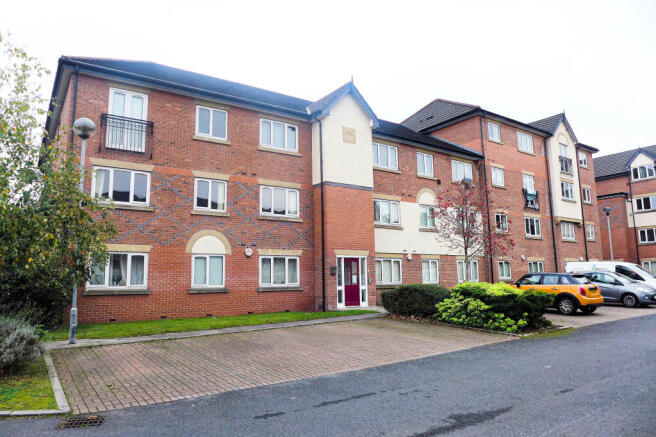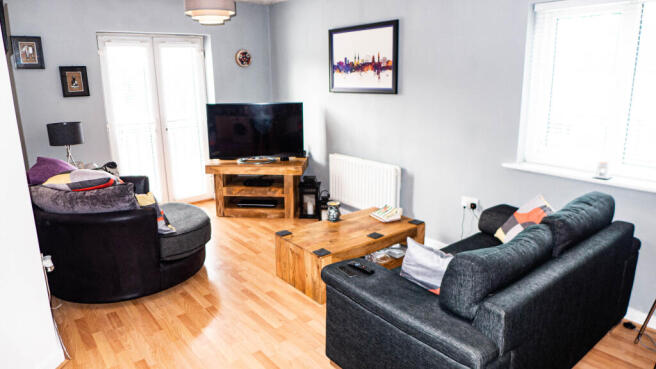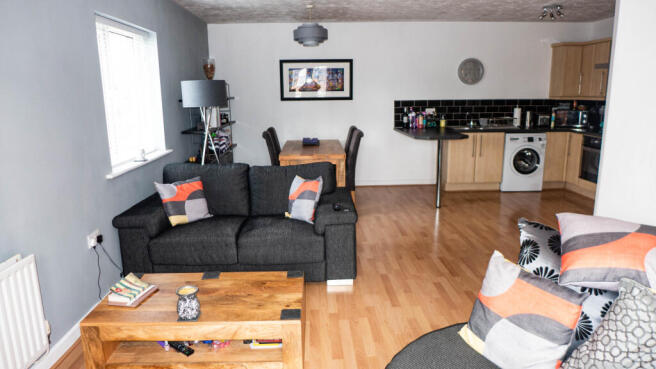Victoria Lane Whitefield, Manchester, Greater Manchester, M45

Letting details
- Let available date:
- 30/06/2025
- Deposit:
- £1,009A deposit provides security for a landlord against damage, or unpaid rent by a tenant.Read more about deposit in our glossary page.
- Min. Tenancy:
- Ask agent How long the landlord offers to let the property for.Read more about tenancy length in our glossary page.
- Let type:
- Long term
- Furnish type:
- Unfurnished
- Council Tax:
- Ask agent
- PROPERTY TYPE
Flat
- BEDROOMS
2
- BATHROOMS
1
- SIZE
Ask agent
Key features
- 2ND FLOOR POSITION WITH JULIET BALCONY
- 2 DOUBLE BEDROOMS, BONUS LOFT STORAGE
- 4 PIECE MODERN BATHROOM SUITE
- DOUBLE GLAZING, ELECTRIC HEATING
- OPEN PLAN LOUNGE/DINER/KITCHEN
- CLOSE TO METROLINK AND LOCAL SHOPS
Description
***AVAILABLE From The 30th of June,2025***
Philip Ellis Estate Agents are pleased to offer for rental this well presented this fantastic 2 double bedroom apartment, 2nd floor apartment.
superb open plan lounge/diner/kitchen with a modern fitted kitchen, plenty of living and dining space and a Juliet balcony. The property is offered unfurnished.
Situated in the popular development of apartments, Victoria Court. Located in the heart of Whitefield, with all the shops, bars, restaurants, and supermarkets within close reach. The local motorway network is 5 minutes drive away, and local transport links to Manchester city centre are within walking distance.
The accommodation offers: entrance hallway with stoarage and access to all rooms. There is open plan living with a bright and airy feel to the spacious kitchen diner. A large lounge leads off the open plan kitchen with breakfast bar and room for a dining table. There are two bedrooms. The property is all electric with no gas supply.
Please contact Philip Ellis for an immediate viewing
Disclaimer
This brochure and property details are a representation of the property offered for sale or rent, as a guide only. Brochure content must not be relied upon as fact and does not form any part of a contract. Measurements are approximate. No fixtures or fittings, heating system or appliances have been tested, nor are they warranted by Philip Ellis Estate and lettings or any staff member in any way as being functional or regulation compliant. Philip Ellis Estate And Lettings do not accept any liability for any loss that may be caused directly or indirectly by the brochure content, all interested parties must rely on their own, their surveyor’s or solicitor’s findings. We advise all interested parties to check with the local planning office for details of any application or decisions that may be consequential to your decision to purchase or rent any property. Any floor plans provided should be used for illustrative purposes only and should be used as such by any interested party.
Property additional info
ENTRANCE HALL::
Radiator, intercom, laminate flooring, 2 x storage cupboards, one of which houses the hot water tank, loft access point.
OPEN PLAN LOUNGE/DINER/KITCHEN:: 22' 5'' x 18' 9'' (6.83m x 5.71m) narrowing to 9'9' (2.97m) min
A bright open plan room with a uPVC double glazed window and uPVC double glazed patio doors to a lovely Juliet balcony, two electric radiators, laminate flooring throughout. The kitchen area is fitted with a modern wooden style kitchen with base units and drawers with complementary work surfaces extending into a breakfast bar and incorporating a one and a half bowl stainless steel sink and drainer unit with mixer tap over, splash back tiling, integrated "Belling"oven and "Belling" electric glass hob with extractor hood over, space for washing machine and tall fridge freezer, matching wall cupboards.
BEDROOM 1:: 13' 7'' x 9' 8'' (4.13m x 2.95m) MAX
uPVC double glazed window, electric radiator, carpet.
BEDROOM 2:: 8' 5'' x 9' 8'' (2.57m x 2.95m)
uPVC double glazed window, electric radiator, carpet.
BATHROOM::
A modern white bathroom with a 4 piece suite comprising: bath, shower cubicle with mixer shower, WC, hand wash basin, part tiled walls, extractor fan, vinyl flooring.
- COUNCIL TAXA payment made to your local authority in order to pay for local services like schools, libraries, and refuse collection. The amount you pay depends on the value of the property.Read more about council Tax in our glossary page.
- Ask agent
- PARKINGDetails of how and where vehicles can be parked, and any associated costs.Read more about parking in our glossary page.
- Ask agent
- GARDENA property has access to an outdoor space, which could be private or shared.
- Ask agent
- ACCESSIBILITYHow a property has been adapted to meet the needs of vulnerable or disabled individuals.Read more about accessibility in our glossary page.
- Ask agent
Victoria Lane Whitefield, Manchester, Greater Manchester, M45
Add an important place to see how long it'd take to get there from our property listings.
__mins driving to your place

Notes
Staying secure when looking for property
Ensure you're up to date with our latest advice on how to avoid fraud or scams when looking for property online.
Visit our security centre to find out moreDisclaimer - Property reference 10032681. The information displayed about this property comprises a property advertisement. Rightmove.co.uk makes no warranty as to the accuracy or completeness of the advertisement or any linked or associated information, and Rightmove has no control over the content. This property advertisement does not constitute property particulars. The information is provided and maintained by Philip Ellis Properties Limited, Whitefield. Please contact the selling agent or developer directly to obtain any information which may be available under the terms of The Energy Performance of Buildings (Certificates and Inspections) (England and Wales) Regulations 2007 or the Home Report if in relation to a residential property in Scotland.
*This is the average speed from the provider with the fastest broadband package available at this postcode. The average speed displayed is based on the download speeds of at least 50% of customers at peak time (8pm to 10pm). Fibre/cable services at the postcode are subject to availability and may differ between properties within a postcode. Speeds can be affected by a range of technical and environmental factors. The speed at the property may be lower than that listed above. You can check the estimated speed and confirm availability to a property prior to purchasing on the broadband provider's website. Providers may increase charges. The information is provided and maintained by Decision Technologies Limited. **This is indicative only and based on a 2-person household with multiple devices and simultaneous usage. Broadband performance is affected by multiple factors including number of occupants and devices, simultaneous usage, router range etc. For more information speak to your broadband provider.
Map data ©OpenStreetMap contributors.



