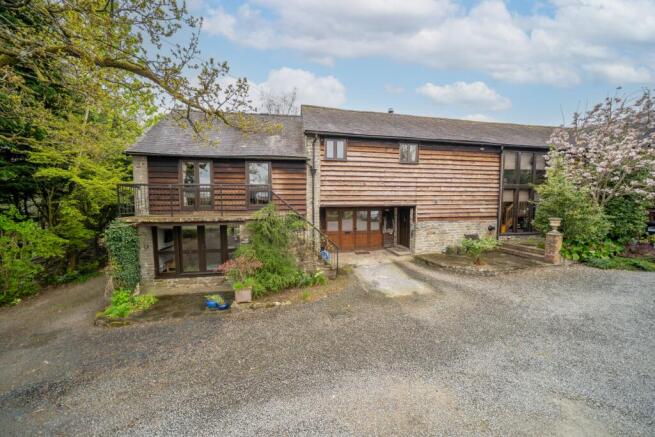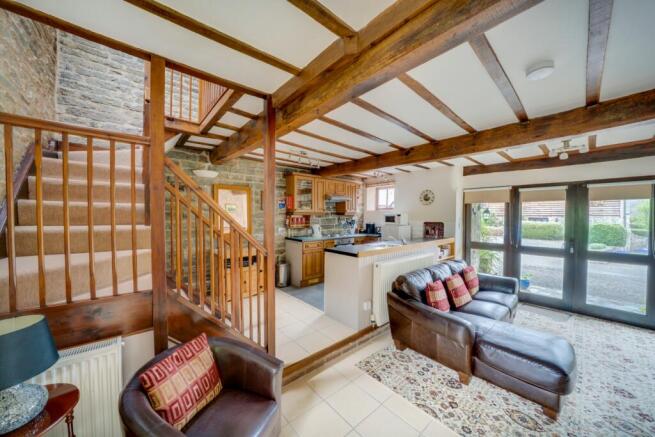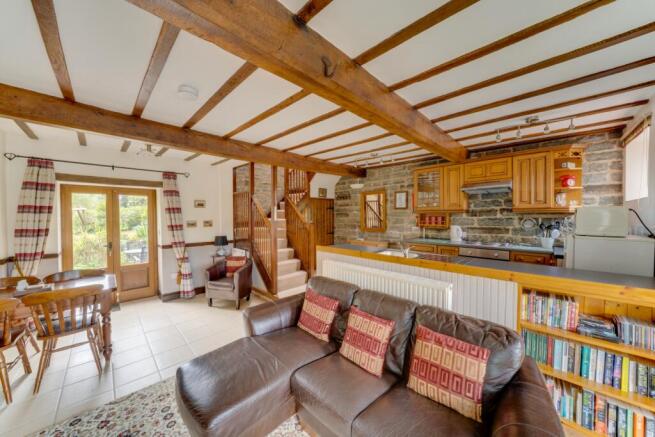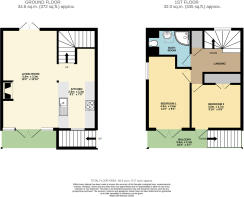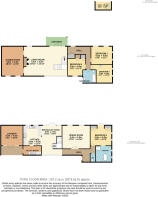Bucknell, Shropshire
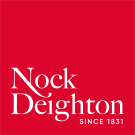
- PROPERTY TYPE
Barn Conversion
- BEDROOMS
6
- BATHROOMS
3
- SIZE
3,593 sq ft
334 sq m
- TENUREDescribes how you own a property. There are different types of tenure - freehold, leasehold, and commonhold.Read more about tenure in our glossary page.
Freehold
Key features
- Grade II Listed
- Two adjoining properties
- Rural Setting
- Home and Income Potential
Description
1 Bryncalled Barn
On entering 1 Bryncalled Barn from the front courtyard, you are welcomed into a light and spacious open-plan ground floor living area that flows across three distinct zones with full height double doors and glazed windows. Step into the living room which leads to the dining area with French doors leading out to the rear garden, allowing natural light to pour in while offering direct access to the outdoors. The room is centred around a comfortable seating area with tiled flooring and exposed ceiling beams that continue throughout the ground floor.
Set to the right is a traditional kitchen with solid timber cabinetry, laminate worktops and a range of fitted appliances, including an electric oven and hob. The panelled frontage subtly zones the kitchen from the sitting area while maintaining the open feel. A carpeted staircase rises from here to a galleried landing on the first floor.
From here, two well-proportioned bedrooms are accessed. The principal bedroom benefits from natural light from dual aspects and retains character features including timber beams and a vaulted ceiling with double doors providing access to the balcony. A second double bedroom benefits from fitted cupboards and additional access onto the balcony. The shower room comprises a white suite with walk in shower, WC and wash hand basin, all set against a traditional cladded stone wall features.
Outside, a paved patio sits to the rear of the barn surrounded by mature planting, ornamental grasses and trees, forming a private seating area.
2 Bryncalled Barn
The second barn, accessed via its own entrance just a few steps across the courtyard, is of generous proportions and arranged with characterful accommodation over two floors.
Approaching the property there is a large and useful laundry room suitable for flexible use. The property also benefits from a spacious utility room with timber shelving. Upon entering, through the utility area, is the kitchen, which is fitted with a bespoke range of wooden units, laminate worktops and a traditional PLG Electric/LPG Gas freestanding range cooker set beneath a decorative tiled surround. The kitchen enjoys dual aspect views and steps up into a breakfast, dining area. Greeted by a dramatic full-height ceilings with exposed brickwork, stone flagged flooring and a feature timber staircase rising to the first floor. This space comfortably serves as both a dining area and snug, with tall windows allowing an abundance of light to flood in.
A hallway takes you to the rear of the barn, where there is an elegant dining room with two windows providing a bright and airy feel to the room. This hall also takes you to the first of the bedrooms. Bedroom 1 has two convenient built in cupboards and an ensuite bathroom consisting of shower, separate roll top bath, WC and hand wash basin. The hall also has a separate cloakroom with WC and hand wash basin. A door leads from a separate open cloakroom to the front courtyard.
Moving upstairs into the living room where a vaulted ceiling, exposed roof trusses and a magnificent inglenook fireplace with wood-burning stove center the room. French doors open out to a private first-floor balcony, perfectly positioned to enjoy views across the surrounding gardens and countryside. This room provides the ideal space for relaxing or entertaining, with timber flooring and rich tones contributing to the barn’s warmth and character.
The first floor accommodation is varied and flexible with three double bedrooms. The principal bedroom features a vaulted ceiling, exposed stone walls, and a mezzanine loft area accessed via a timber staircase—ideal for additional storage or reading space. Two further double bedrooms, each individually styled with exposed timbers and brick or stone detail, share use of a generous family bathroom with bath with shower over, WC and hand basin.
An additional reception room/ games room, currently arranged as a home office, could be used as a fifth bedroom or study.
Both barns are surrounded by mature cottage-style gardens with planted borders, shaped lawns, and well-tended trees. Paved terraces provide private seating areas, ideal for outdoor dining and entertaining, a gravelled area offers ample parking at the rear.
The grounds are thoughtfully landscaped, with secluded corners, raised beds, and stone retaining walls, while open lawned areas lead out to enjoy views over rolling countryside.
Buyers Compliance Administration Fee: In accordance with The Money Laundering Regulations 2007, Agents are required to carry out due diligence on all Clients to confirm their identity, including eventual buyers of a property. The Agents use electronic verification system to verify Clients’ identity. This is not a credit check so will have no effect on credit history though may check details you supply against any particulars on any database to which they have access. By placing an offer on a property, you agree that if your offer is accepted, subject to contract, we as Agents for the seller can complete this check for a fee of £75 inc VAT (£62.50 + VAT) per property transaction, non-refundable under any circumstance. A record of the search will be retained by the Agents
Directions
From the A4113 at Brampton Bryan, continue for approx. 0.5 miles and turn onto the B4367 signposted Bucknell. Cross the railway line, then immediately turn left towards Chapel Lawn. Pass the school and Post Office on your left and continue through the village for approx. 1.75 miles into open countryside.Look out for a red pillar box in the hedge on the right, shortly followed by a small orange Neighbourhood Watch disc and a green Bryncalled Barns sign on the left. Turn right into the lane beside the signpost and follow it uphill, passing a cottage on the right. Bryncalled Barns are behind the cream house on the left. Turn into the courtyard and park at the rear of no.1
Brochures
Particulars- COUNCIL TAXA payment made to your local authority in order to pay for local services like schools, libraries, and refuse collection. The amount you pay depends on the value of the property.Read more about council Tax in our glossary page.
- Band: TBC
- LISTED PROPERTYA property designated as being of architectural or historical interest, with additional obligations imposed upon the owner.Read more about listed properties in our glossary page.
- Listed
- PARKINGDetails of how and where vehicles can be parked, and any associated costs.Read more about parking in our glossary page.
- Yes
- GARDENA property has access to an outdoor space, which could be private or shared.
- Yes
- ACCESSIBILITYHow a property has been adapted to meet the needs of vulnerable or disabled individuals.Read more about accessibility in our glossary page.
- Ask agent
Energy performance certificate - ask agent
Bucknell, Shropshire
Add an important place to see how long it'd take to get there from our property listings.
__mins driving to your place
Get an instant, personalised result:
- Show sellers you’re serious
- Secure viewings faster with agents
- No impact on your credit score
Your mortgage
Notes
Staying secure when looking for property
Ensure you're up to date with our latest advice on how to avoid fraud or scams when looking for property online.
Visit our security centre to find out moreDisclaimer - Property reference LWL250131. The information displayed about this property comprises a property advertisement. Rightmove.co.uk makes no warranty as to the accuracy or completeness of the advertisement or any linked or associated information, and Rightmove has no control over the content. This property advertisement does not constitute property particulars. The information is provided and maintained by Nock Deighton, Ludlow. Please contact the selling agent or developer directly to obtain any information which may be available under the terms of The Energy Performance of Buildings (Certificates and Inspections) (England and Wales) Regulations 2007 or the Home Report if in relation to a residential property in Scotland.
*This is the average speed from the provider with the fastest broadband package available at this postcode. The average speed displayed is based on the download speeds of at least 50% of customers at peak time (8pm to 10pm). Fibre/cable services at the postcode are subject to availability and may differ between properties within a postcode. Speeds can be affected by a range of technical and environmental factors. The speed at the property may be lower than that listed above. You can check the estimated speed and confirm availability to a property prior to purchasing on the broadband provider's website. Providers may increase charges. The information is provided and maintained by Decision Technologies Limited. **This is indicative only and based on a 2-person household with multiple devices and simultaneous usage. Broadband performance is affected by multiple factors including number of occupants and devices, simultaneous usage, router range etc. For more information speak to your broadband provider.
Map data ©OpenStreetMap contributors.
